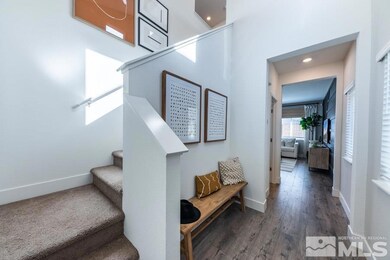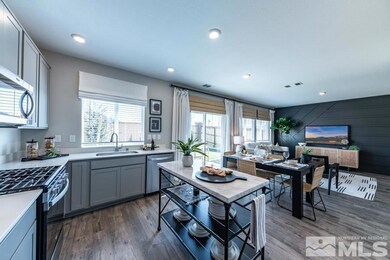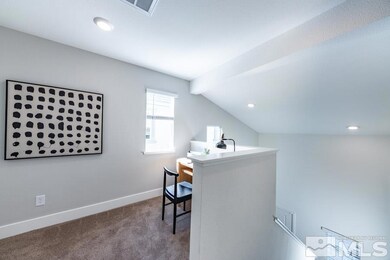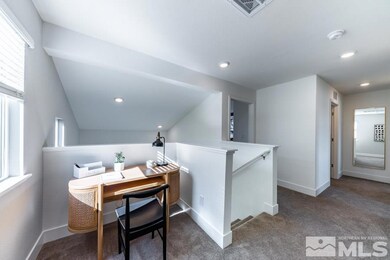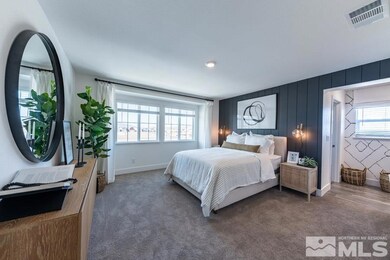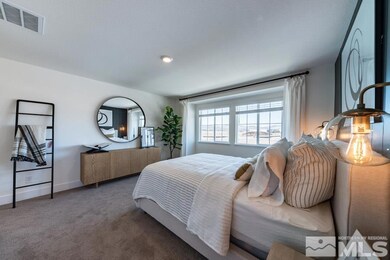
1838 Amazonite Dr Unit Lot 123 Sparks, NV 89436
Stonebrook NeighborhoodAbout This Home
As of November 2024Welcome to The Willows! This home with stunning interiors, and low maintenance landscaping is loaded with value. Packed with smart home technology that will simplify your life. Close to retail shopping, the Lazy 5 Regional Park, hiking trails and plenty of outdoor recreation. Pyramid lake is just a short drive with great fishing and boating. Ask about our builder financing incentives! Come see us today before it's too late., Property taxes have yet to be assessed and shall be determined after closing by the local assessing entity. Photos are representational only. Park pictures are in the community.
Home Details
Home Type
- Single Family
Est. Annual Taxes
- $887
Year Built
- Built in 2024
Lot Details
- 3,398 Sq Ft Lot
- Property is zoned NUD
HOA Fees
- $60 per month
Parking
- 2 Car Garage
Home Design
- 1,547 Sq Ft Home
- Pitched Roof
Kitchen
- Gas Range
- Microwave
- Dishwasher
- Disposal
Flooring
- Carpet
- Laminate
Bedrooms and Bathrooms
- 3 Bedrooms
Schools
- Spanish Springs Elementary School
- Shaw Middle School
- Spanish Springs High School
Utilities
- Internet Available
- Centralized Data Panel
Listing and Financial Details
- Assessor Parcel Number 52888101
Ownership History
Purchase Details
Home Financials for this Owner
Home Financials are based on the most recent Mortgage that was taken out on this home.Similar Homes in Sparks, NV
Home Values in the Area
Average Home Value in this Area
Purchase History
| Date | Type | Sale Price | Title Company |
|---|---|---|---|
| Bargain Sale Deed | $485,000 | Dhi Title Of Nevada | |
| Bargain Sale Deed | $485,000 | Dhi Title Of Nevada |
Mortgage History
| Date | Status | Loan Amount | Loan Type |
|---|---|---|---|
| Open | $476,215 | FHA | |
| Closed | $476,215 | FHA |
Property History
| Date | Event | Price | Change | Sq Ft Price |
|---|---|---|---|---|
| 11/14/2024 11/14/24 | Sold | $485,000 | 0.0% | $314 / Sq Ft |
| 10/15/2024 10/15/24 | Pending | -- | -- | -- |
| 10/04/2024 10/04/24 | Price Changed | $485,000 | -2.8% | $314 / Sq Ft |
| 09/08/2024 09/08/24 | For Sale | $498,990 | -- | $323 / Sq Ft |
Tax History Compared to Growth
Tax History
| Year | Tax Paid | Tax Assessment Tax Assessment Total Assessment is a certain percentage of the fair market value that is determined by local assessors to be the total taxable value of land and additions on the property. | Land | Improvement |
|---|---|---|---|---|
| 2025 | $887 | $119,493 | $24,920 | $94,573 |
| 2024 | $887 | $12,045 | $11,802 | $243 |
| 2023 | -- | $14,112 | $14,112 | -- |
Agents Affiliated with this Home
-
Jordan Page

Seller's Agent in 2024
Jordan Page
D.R. Horton
(775) 261-9557
48 in this area
232 Total Sales
-
Shane McGraw

Seller Co-Listing Agent in 2024
Shane McGraw
D.R. Horton
(775) 261-9557
28 in this area
168 Total Sales
-
Sandra Valle

Buyer's Agent in 2024
Sandra Valle
Ferrari-Lund R.E. Sparks
(775) 530-2779
2 in this area
79 Total Sales
Map
Source: Northern Nevada Regional MLS
MLS Number: 240011566
APN: 528-881-01
- 7879 Taconite Dr
- 1998 Silicone Dr Unit Lot 133
- 1979 Silicone Dr Unit Lot 138
- 2018 Silicone Dr Unit Lot 131
- 7836 Tarkio Ct
- 12 S Patterson Place
- 2144 Butte Creek Dr
- 2187 Sprague Dr
- 2181 Wyaconda Dr
- 7186 Badger Creek Ct Unit Homesite 5153
- 2252 Selway Dr
- 2271 Butte Creek Dr
- 2282 Selway Dr
- 2402 Nehalem Dr Unit Alicante 1
- 7458 Carpathia Dr Unit Cordoba 24
- 7797 Boulder Falls Dr
- 2248 High Lake St
- 7311 American Queen Way Unit Tavira 53
- 1551 Evangeline Dr Unit Tavira 66
- 7525 Carpathia Dr Unit Cordoba 41

