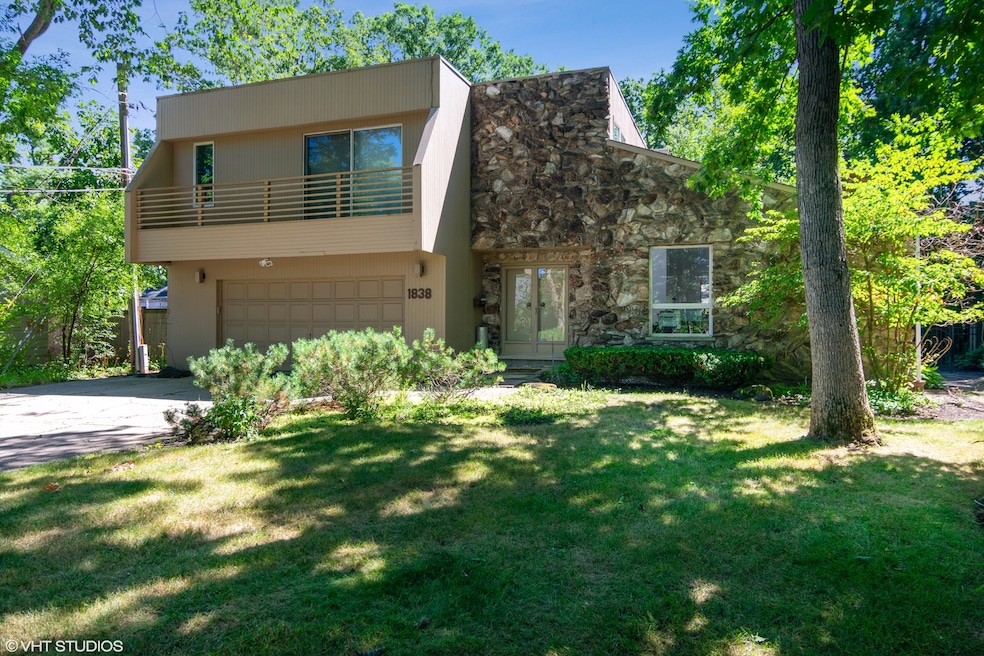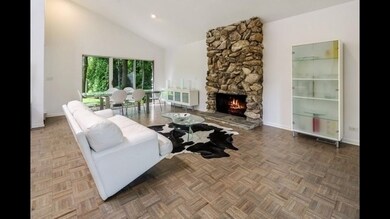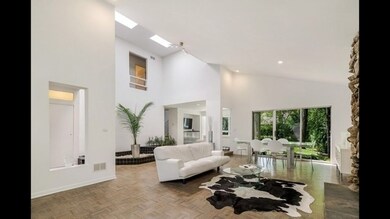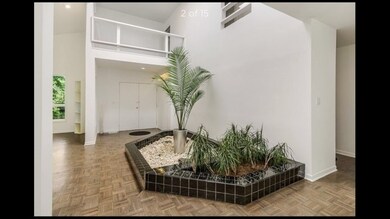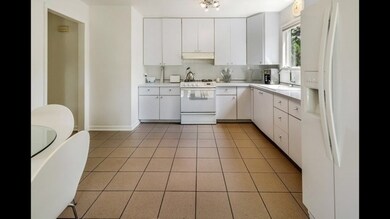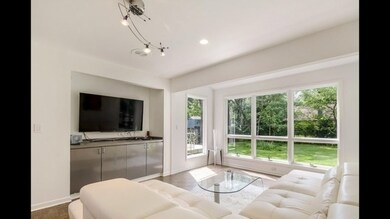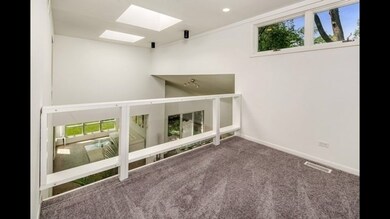
1838 Berkeley Rd Highland Park, IL 60035
Estimated Value: $674,000 - $791,000
Highlights
- Property fronts a channel
- Deck
- Recreation Room
- Sherwood Elementary School Rated A
- Contemporary Architecture
- 5-minute walk to Mooney Park
About This Home
As of November 2020Light-filled contemporary home in a desirable Sherwood Forest neighborhood. Comfortable and spacious, this 3BR/2.1BA home has easy access to parks, schools, shopping, commuter rail, and the expressways. Two-story foyer with skylight; open floor plan with great room. Terrific exterior spaces with a private backyard.
Last Agent to Sell the Property
Laura Barnes
@properties Christie's International Real Estate License #475174235 Listed on: 08/13/2020

Home Details
Home Type
- Single Family
Est. Annual Taxes
- $15,097
Year Built
- 1978
Lot Details
- Property fronts a channel
- Wooded Lot
Parking
- Attached Garage
- Parking Included in Price
- Garage Is Owned
Home Design
- Contemporary Architecture
- Slab Foundation
- Asphalt Shingled Roof
- Cedar
Interior Spaces
- Vaulted Ceiling
- Skylights
- Wood Burning Fireplace
- Recreation Room
Kitchen
- Breakfast Bar
- Oven or Range
- Microwave
- Disposal
Bedrooms and Bathrooms
- Primary Bathroom is a Full Bathroom
- Dual Sinks
Laundry
- Dryer
- Washer
Finished Basement
- Partial Basement
- Crawl Space
Outdoor Features
- Balcony
- Deck
Utilities
- Forced Air Heating and Cooling System
- Heating System Uses Gas
- Lake Michigan Water
Additional Features
- North or South Exposure
- Property is near a bus stop
Listing and Financial Details
- Homeowner Tax Exemptions
Ownership History
Purchase Details
Home Financials for this Owner
Home Financials are based on the most recent Mortgage that was taken out on this home.Purchase Details
Home Financials for this Owner
Home Financials are based on the most recent Mortgage that was taken out on this home.Purchase Details
Similar Homes in the area
Home Values in the Area
Average Home Value in this Area
Purchase History
| Date | Buyer | Sale Price | Title Company |
|---|---|---|---|
| Lugaric Marko | $462,000 | Affinity Title Services Llc | |
| Alexanian Shahe | $425,000 | Ticor Title | |
| Tam Yuk Kit Sylvia | -- | -- |
Mortgage History
| Date | Status | Borrower | Loan Amount |
|---|---|---|---|
| Open | Lugaric Marko | $369,600 | |
| Previous Owner | Alexanian Shahe | $50,000 | |
| Previous Owner | Alexanian Shahe | $295,000 | |
| Previous Owner | Alexanian Shahe | $297,000 | |
| Previous Owner | Alexanian Shahe B | $75,000 | |
| Previous Owner | Alexanian Shane | $22,700 | |
| Previous Owner | Alexanian Shane | $100,000 | |
| Previous Owner | Alexanian Shahe | $288,950 | |
| Previous Owner | Alexanian Shahe | $289,700 | |
| Previous Owner | Alexanian Shahe | $290,000 | |
| Previous Owner | Alexanian Shahe | $340,000 |
Property History
| Date | Event | Price | Change | Sq Ft Price |
|---|---|---|---|---|
| 11/06/2020 11/06/20 | Sold | $462,000 | -3.5% | $179 / Sq Ft |
| 10/06/2020 10/06/20 | Pending | -- | -- | -- |
| 09/03/2020 09/03/20 | Price Changed | $479,000 | -2.2% | $186 / Sq Ft |
| 08/13/2020 08/13/20 | For Sale | $490,000 | 0.0% | $190 / Sq Ft |
| 09/16/2018 09/16/18 | Under Contract | -- | -- | -- |
| 09/16/2018 09/16/18 | Rented | $3,150 | -4.5% | -- |
| 08/08/2018 08/08/18 | For Rent | $3,300 | -- | -- |
Tax History Compared to Growth
Tax History
| Year | Tax Paid | Tax Assessment Tax Assessment Total Assessment is a certain percentage of the fair market value that is determined by local assessors to be the total taxable value of land and additions on the property. | Land | Improvement |
|---|---|---|---|---|
| 2024 | $15,097 | $187,827 | $50,286 | $137,541 |
| 2023 | $15,105 | $180,256 | $48,259 | $131,997 |
| 2022 | $15,105 | $173,926 | $51,620 | $122,306 |
| 2021 | $13,880 | $167,688 | $49,769 | $117,919 |
| 2020 | $13,456 | $168,041 | $49,874 | $118,167 |
| 2019 | $13,041 | $167,755 | $49,789 | $117,966 |
| 2018 | $12,174 | $180,464 | $52,772 | $127,692 |
| 2017 | $13,096 | $179,889 | $52,604 | $127,285 |
| 2016 | $12,756 | $173,087 | $50,615 | $122,472 |
| 2015 | $12,482 | $162,630 | $47,557 | $115,073 |
| 2014 | $10,599 | $137,891 | $49,938 | $87,953 |
| 2012 | $10,918 | $143,987 | $49,497 | $94,490 |
Agents Affiliated with this Home
-

Seller's Agent in 2020
Laura Barnes
@ Properties
(847) 295-0700
2 in this area
5 Total Sales
-
Rudolf Rozenich
R
Buyer's Agent in 2020
Rudolf Rozenich
Trend Realty LLC
(773) 370-5556
1 in this area
19 Total Sales
-
R
Seller's Agent in 2018
R Ann Jones
@properties
Map
Source: Midwest Real Estate Data (MRED)
MLS Number: MRD10814009
APN: 16-28-202-005
- 1939 York Ln
- 1916 Berkeley Rd
- 1951 York Ln
- 1850 Garland Ave
- 1398 Sunnyside Ave
- 1682 Cavell Ave
- 1672 Huntington Ln
- 1857 Cloverdale Ave
- 1630 Ridge Rd
- 1552 Mccraren Rd
- 1361 Cavell Ave
- 1990 Richfield Ave
- 1317 Ferndale Ave
- 2102 Grange Ave
- 1240 Warrington Rd
- 1232 Blackthorn Ln
- 506 Westgate Rd
- 1210 Blackthorn Ln
- 1025 Oxford Rd
- 1410 Wincanton Dr
- 1838 Berkeley Rd
- 1844 Berkeley Rd
- 1578 Cloverdale Ave
- 1822 Berkeley Rd
- 1568 Cloverdale Ave
- 1865 York Ln
- 1860 Berkeley Rd
- 1560 Cloverdale Ave
- 1875 York Ln
- 1845 Berkeley Rd
- 1855 Berkeley Rd
- 1841 Berkeley Rd
- 1853 York Ln
- 1889 York Ln
- 1815 Berkeley Rd
- 1600 Cloverdale Ave
- 1872 Berkeley Rd
- 1610 Cloverdale Ave
- 1620 Cloverdale Ave
- 1577 Cloverdale Ave
