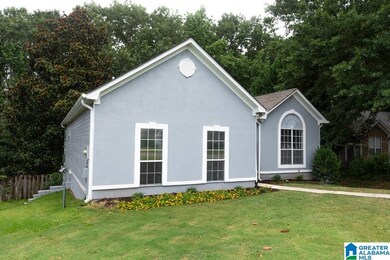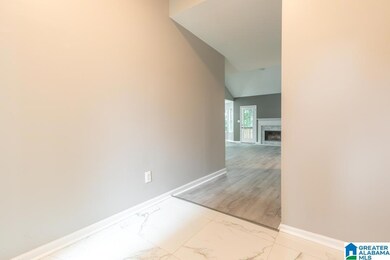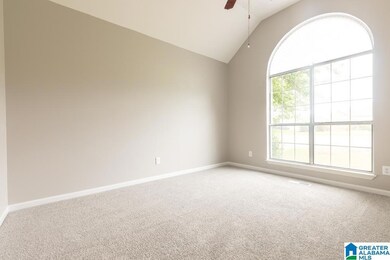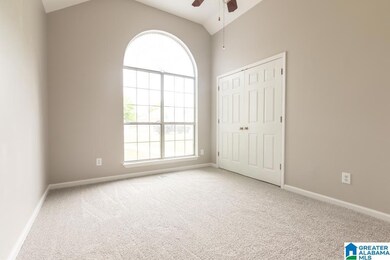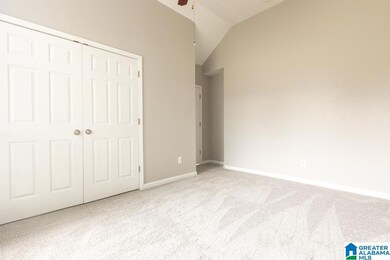
1838 Brandon Way Bessemer, AL 35022
Highlights
- Attic
- 1-Story Property
- Ceiling Fan
- Laundry Room
- Forced Air Heating and Cooling System
- Carpet
About This Home
As of September 2024Welcome Home to this renovated dream!! The upper level boasts 3 bedrooms and 3 full bathrooms with a potential 4th bedroom/flex space. Downstairs find yourself a complete apartment! The kitchen has room for the cutest breakfast nook and plenty of storage! The master bathroom is the show stopper in this home and will be the perfect place to unwind after a long day! Sellers are offering rate buy down options with acceptable offer. Preferred Lender Zane Broadhead with FirstBank.
Home Details
Home Type
- Single Family
Est. Annual Taxes
- $998
Year Built
- Built in 1997
Lot Details
- 0.41 Acre Lot
HOA Fees
- $25 Monthly HOA Fees
Parking
- 1 Car Garage
- Garage on Main Level
- Side Facing Garage
- Driveway
Home Design
- Stucco
Interior Spaces
- 1-Story Property
- Smooth Ceilings
- Ceiling Fan
- Gas Fireplace
- Window Treatments
- Living Room with Fireplace
- Carpet
- Pull Down Stairs to Attic
Kitchen
- Electric Oven
- Electric Cooktop
- Built-In Microwave
- Dishwasher
- Laminate Countertops
Bedrooms and Bathrooms
- 5 Bedrooms
- 4 Full Bathrooms
- Bathtub and Shower Combination in Primary Bathroom
Laundry
- Laundry Room
- Laundry on main level
- Washer and Electric Dryer Hookup
Basement
- Partial Basement
- Bedroom in Basement
- Natural lighting in basement
Schools
- Mcadory Elementary And Middle School
- Mcadory High School
Utilities
- Forced Air Heating and Cooling System
- Underground Utilities
- Electric Water Heater
Community Details
- Association fees include common grounds mntc, reserve for improvements
- $10 Other Monthly Fees
- To Follow Association
Listing and Financial Details
- Visit Down Payment Resource Website
- Assessor Parcel Number 38-00-29-3-001-002.042
Ownership History
Purchase Details
Home Financials for this Owner
Home Financials are based on the most recent Mortgage that was taken out on this home.Purchase Details
Similar Homes in Bessemer, AL
Home Values in the Area
Average Home Value in this Area
Purchase History
| Date | Type | Sale Price | Title Company |
|---|---|---|---|
| Warranty Deed | $350,000 | Hero Title Company | |
| Warranty Deed | -- | None Listed On Document |
Mortgage History
| Date | Status | Loan Amount | Loan Type |
|---|---|---|---|
| Open | $343,660 | FHA | |
| Previous Owner | $244,200 | FHA | |
| Previous Owner | $20,084 | Credit Line Revolving | |
| Previous Owner | $6,500 | Credit Line Revolving | |
| Previous Owner | $15,000 | Credit Line Revolving |
Property History
| Date | Event | Price | Change | Sq Ft Price |
|---|---|---|---|---|
| 09/26/2024 09/26/24 | Sold | $350,000 | +0.9% | $153 / Sq Ft |
| 07/22/2024 07/22/24 | Price Changed | $347,000 | -1.4% | $152 / Sq Ft |
| 06/28/2024 06/28/24 | For Sale | $352,000 | -- | $154 / Sq Ft |
Tax History Compared to Growth
Tax History
| Year | Tax Paid | Tax Assessment Tax Assessment Total Assessment is a certain percentage of the fair market value that is determined by local assessors to be the total taxable value of land and additions on the property. | Land | Improvement |
|---|---|---|---|---|
| 2024 | $998 | $22,060 | -- | -- |
| 2022 | $842 | $17,860 | $4,800 | $13,060 |
| 2021 | $723 | $15,480 | $4,800 | $10,680 |
| 2020 | $817 | $14,390 | $4,800 | $9,590 |
| 2019 | $645 | $13,940 | $0 | $0 |
| 2018 | $723 | $15,480 | $0 | $0 |
| 2017 | $776 | $16,540 | $0 | $0 |
| 2016 | $783 | $16,680 | $0 | $0 |
| 2015 | $748 | $15,980 | $0 | $0 |
| 2014 | $915 | $16,020 | $0 | $0 |
| 2013 | $915 | $16,020 | $0 | $0 |
Agents Affiliated with this Home
-
Tori Steffens

Seller's Agent in 2024
Tori Steffens
Keller Williams Realty Hoover
(205) 789-3955
2 in this area
56 Total Sales
Map
Source: Greater Alabama MLS
MLS Number: 21390181
APN: 38-00-29-3-001-002.042
- 1834 Brandon Way
- 1751 Bradford Ln
- 4427 Buttercup Ln Unit 113
- 4523 Sassafras Cir Unit 100
- 1660 Bradford Ln
- 4519 Sassafras Cir Unit 99
- 4341 Segars Cove
- 4493 Rosser Farms Pkwy
- 5182 Meadow Ridge Trail
- 5178 Meadow Ridge Trail
- 5174 Meadow Ridge Trail
- 5143 Meadow Ridge Trail
- 5139 Meadow Ridge Trail
- 4492 Rosser Farms Pkwy
- 5195 Meadow Ridge Trail
- 5191 Meadow Ridge Trail
- 5187 Meadow Ridge Trail
- 5171 Meadow Ridge Trail
- 5179 Meadow Ridge Trail
- 5091 Meadow Ridge Trail


