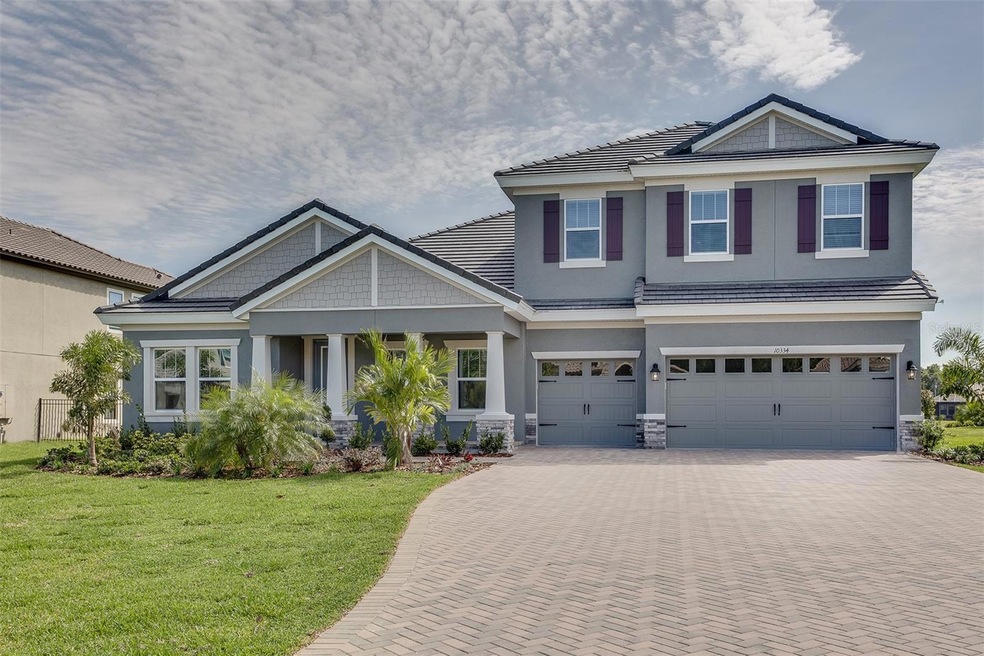
1838 Cattle Baron Dr Lithia, FL 33547
Highlights
- New Construction
- Great Room
- Walk-In Closet
- Randall Middle School Rated A-
- 3 Car Attached Garage
- Laundry Room
About This Home
As of November 20243/22/2023
Listing Price amount for this Pending Sale includes Design and Structural Options
Exterior image shown for illustrative purposes only and may differ from actual home.
Last Agent to Sell the Property
Stellar Non-Member Office Listed on: 11/22/2024

Home Details
Home Type
- Single Family
Est. Annual Taxes
- $1,667
Year Built
- Built in 2024 | New Construction
Parking
- 3 Car Attached Garage
Home Design
- Bi-Level Home
- Slab Foundation
- Tile Roof
- Block Exterior
- Stone Siding
- Stucco
Interior Spaces
- 4,602 Sq Ft Home
- Sliding Doors
- Great Room
- Laundry Room
Kitchen
- Range
- Microwave
- Dishwasher
- Disposal
Bedrooms and Bathrooms
- 3 Bedrooms
- Walk-In Closet
- 4 Full Bathrooms
Additional Features
- 0.5 Acre Lot
- Central Heating and Cooling System
Community Details
- Built by Homes By WestBay
- Creek Ridge Subdivision, Key West Ll Floorplan
- Leased Association Recreation
Listing and Financial Details
- Legal Lot and Block 4 / I
- Assessor Parcel Number U-23-30-21-D1I-I00000-00004.0
Ownership History
Purchase Details
Home Financials for this Owner
Home Financials are based on the most recent Mortgage that was taken out on this home.Purchase Details
Similar Homes in the area
Home Values in the Area
Average Home Value in this Area
Purchase History
| Date | Type | Sale Price | Title Company |
|---|---|---|---|
| Special Warranty Deed | $1,215,500 | Sunset Park Title | |
| Special Warranty Deed | $950,800 | None Listed On Document |
Mortgage History
| Date | Status | Loan Amount | Loan Type |
|---|---|---|---|
| Open | $717,113 | New Conventional |
Property History
| Date | Event | Price | Change | Sq Ft Price |
|---|---|---|---|---|
| 11/22/2024 11/22/24 | Sold | $1,215,446 | 0.0% | $264 / Sq Ft |
| 11/22/2024 11/22/24 | For Sale | $1,215,446 | -- | $264 / Sq Ft |
| 03/22/2024 03/22/24 | Pending | -- | -- | -- |
Tax History Compared to Growth
Tax History
| Year | Tax Paid | Tax Assessment Tax Assessment Total Assessment is a certain percentage of the fair market value that is determined by local assessors to be the total taxable value of land and additions on the property. | Land | Improvement |
|---|---|---|---|---|
| 2024 | $645 | $219,978 | $219,978 | -- |
| 2023 | $645 | $21,780 | $21,780 | -- |
Agents Affiliated with this Home
-
Stellar Non-Member Agent
S
Seller's Agent in 2024
Stellar Non-Member Agent
FL_MFRMLS
-
Jithesh John
J
Buyer's Agent in 2024
Jithesh John
STARLINK REALTY
(239) 693-7263
3 in this area
8 Total Sales
Map
Source: Stellar MLS
MLS Number: J983125
APN: U-23-30-21-D1I-I00000-00004.0
- 10096 Meadowrun Dr
- 6109 Kingbird Manor Dr
- 5507 Keeler Oak St
- 1641 Thompson Rd
- 10469 Meadowrun Dr
- 6020 Kestrel Point Ave
- 17124 Falconridge Rd
- 14643 Brumby Ridge Ave
- 12650 Shetland Walk Dr
- 12643 Horseshoe Bend Dr
- 10101 Bryant Rd
- 6007 Hammock Hill Ave
- 5808 Falconcreek Place
- 5913 Flatwoods Manor Cir
- 5914 Falconwood Place
- 5902 Audubon Manor Blvd
- 16928 Hawkridge Rd
- 16905 Hawkridge Rd
- 5017 Muir Way
- 5807 Thoreau Place
