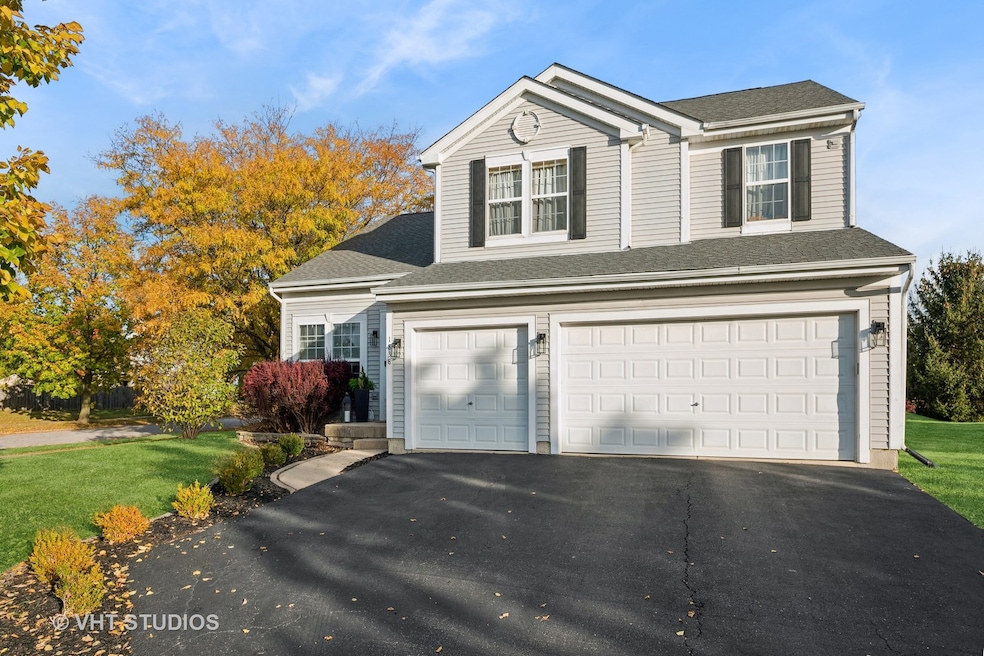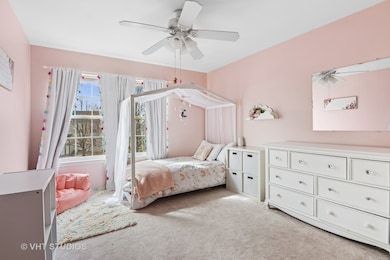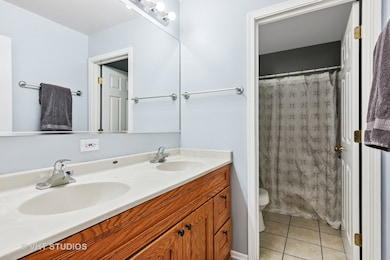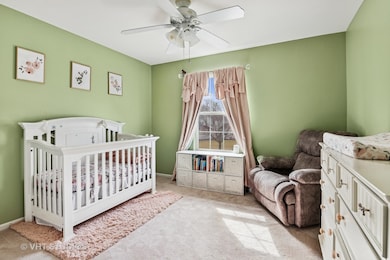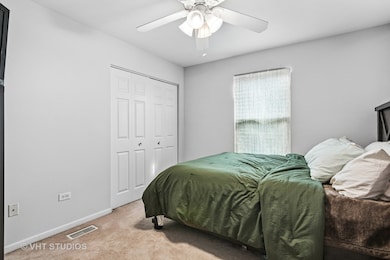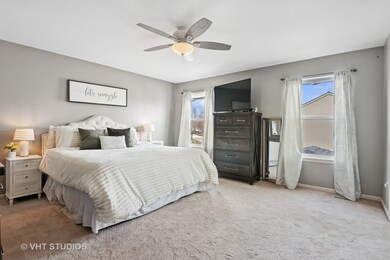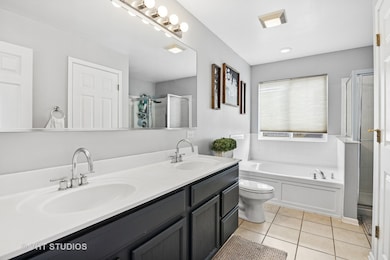
1838 Clarendon Ln Unit 3 Aurora, IL 60504
South Farnsworth NeighborhoodHighlights
- Contemporary Architecture
- Wood Flooring
- Wine Refrigerator
- Property is near a park
- Corner Lot
- Home Office
About This Home
As of May 2025Bright and spacious 4-bedroom, 2.5-bath home with dramatic two-story cathedral ceilings that truly make a statement. The open-concept layout offers exceptional flow throughout the main level. A large living and dining area connects seamlessly to the generously sized family room, which leads into a spacious kitchen featuring granite countertops, white cabinetry, and stainless steel appliances-ideal for both everyday living and effortless entertaining. Natural light pours into the eating area just off the kitchen, where sliding glass doors open to a concrete patio-perfect for dining al fresco during the warmer months. A versatile room tucked at the back of the home overlooks the backyard and makes a great home office or playroom. A convenient laundry room off the 3-car garage and a powder room complete the first floor. Upstairs, you'll find four well-sized bedrooms, including a large primary suite with dual sinks, an oversized soaking tub, and a separate walk-in shower. A shared hall bath serves the additional bedrooms. The expansive basement offers ample storage and endless potential-whether you're looking to add a home gym, media room, or guest suite. Situated on a generous corner lot and just steps from a charming neighborhood playground, this home checks all the boxes for comfort, space, and location.
Home Details
Home Type
- Single Family
Est. Annual Taxes
- $7,884
Year Built
- Built in 2002
Lot Details
- 10,507 Sq Ft Lot
- Lot Dimensions are 125x90x125x90
- Corner Lot
- Paved or Partially Paved Lot
HOA Fees
- $27 Monthly HOA Fees
Parking
- 3 Car Garage
- Driveway
- Parking Included in Price
Home Design
- Contemporary Architecture
- Asphalt Roof
- Radon Mitigation System
- Concrete Perimeter Foundation
Interior Spaces
- 2,256 Sq Ft Home
- 2-Story Property
- Ceiling Fan
- Family Room
- Combination Dining and Living Room
- Home Office
- Unfinished Attic
Kitchen
- Range
- Microwave
- Dishwasher
- Wine Refrigerator
- Stainless Steel Appliances
- Disposal
Flooring
- Wood
- Carpet
Bedrooms and Bathrooms
- 4 Bedrooms
- 4 Potential Bedrooms
- Dual Sinks
- Soaking Tub
- Separate Shower
Laundry
- Laundry Room
- Dryer
- Washer
- Sink Near Laundry
Basement
- Basement Fills Entire Space Under The House
- Sump Pump
Home Security
- Home Security System
- Carbon Monoxide Detectors
Schools
- Olney C Allen Elementary School
- Henry W Cowherd Middle School
- East High School
Utilities
- Forced Air Heating and Cooling System
- Heating System Uses Natural Gas
- 200+ Amp Service
- Cable TV Available
Additional Features
- Patio
- Property is near a park
Community Details
- Natures Pointe Subdivision
Listing and Financial Details
- Homeowner Tax Exemptions
Ownership History
Purchase Details
Home Financials for this Owner
Home Financials are based on the most recent Mortgage that was taken out on this home.Purchase Details
Home Financials for this Owner
Home Financials are based on the most recent Mortgage that was taken out on this home.Purchase Details
Home Financials for this Owner
Home Financials are based on the most recent Mortgage that was taken out on this home.Purchase Details
Home Financials for this Owner
Home Financials are based on the most recent Mortgage that was taken out on this home.Purchase Details
Home Financials for this Owner
Home Financials are based on the most recent Mortgage that was taken out on this home.Purchase Details
Home Financials for this Owner
Home Financials are based on the most recent Mortgage that was taken out on this home.Similar Homes in Aurora, IL
Home Values in the Area
Average Home Value in this Area
Purchase History
| Date | Type | Sale Price | Title Company |
|---|---|---|---|
| Warranty Deed | $446,500 | Stewart Title | |
| Warranty Deed | $298,000 | Citywide Title Corporation | |
| Warranty Deed | $225,000 | None Available | |
| Warranty Deed | $190,000 | Fidelity Natl Title Ins Co | |
| Warranty Deed | $300,000 | None Available | |
| Special Warranty Deed | $243,000 | -- |
Mortgage History
| Date | Status | Loan Amount | Loan Type |
|---|---|---|---|
| Open | $424,175 | New Conventional | |
| Previous Owner | $302,626 | VA | |
| Previous Owner | $304,407 | VA | |
| Previous Owner | $213,750 | New Conventional | |
| Previous Owner | $152,000 | New Conventional | |
| Previous Owner | $60,000 | Stand Alone Second | |
| Previous Owner | $240,000 | Purchase Money Mortgage | |
| Previous Owner | $382,000 | Unknown | |
| Previous Owner | $193,633 | Unknown | |
| Previous Owner | $194,075 | No Value Available |
Property History
| Date | Event | Price | Change | Sq Ft Price |
|---|---|---|---|---|
| 05/27/2025 05/27/25 | Sold | $446,500 | +1.5% | $198 / Sq Ft |
| 04/20/2025 04/20/25 | Pending | -- | -- | -- |
| 04/15/2025 04/15/25 | For Sale | $440,000 | +47.7% | $195 / Sq Ft |
| 08/16/2019 08/16/19 | Sold | $298,000 | -0.6% | $106 / Sq Ft |
| 06/20/2019 06/20/19 | Pending | -- | -- | -- |
| 05/23/2019 05/23/19 | For Sale | $299,900 | +33.3% | $107 / Sq Ft |
| 12/31/2014 12/31/14 | Sold | $225,000 | -4.2% | $80 / Sq Ft |
| 11/11/2014 11/11/14 | Pending | -- | -- | -- |
| 10/10/2014 10/10/14 | Price Changed | $234,900 | -1.7% | $84 / Sq Ft |
| 08/03/2014 08/03/14 | For Sale | $238,900 | -- | $85 / Sq Ft |
Tax History Compared to Growth
Tax History
| Year | Tax Paid | Tax Assessment Tax Assessment Total Assessment is a certain percentage of the fair market value that is determined by local assessors to be the total taxable value of land and additions on the property. | Land | Improvement |
|---|---|---|---|---|
| 2024 | $8,159 | $127,025 | $21,516 | $105,509 |
| 2023 | $7,884 | $113,496 | $19,224 | $94,272 |
| 2022 | $7,269 | $101,677 | $17,540 | $84,137 |
| 2021 | $7,158 | $94,663 | $16,330 | $78,333 |
| 2020 | $7,293 | $93,698 | $15,168 | $78,530 |
| 2019 | $7,851 | $95,098 | $14,054 | $81,044 |
| 2018 | $7,909 | $92,857 | $11,215 | $81,642 |
| 2017 | $7,740 | $84,926 | $10,334 | $74,592 |
| 2016 | $7,855 | $80,650 | $8,858 | $71,792 |
| 2015 | -- | $72,393 | $7,617 | $64,776 |
| 2014 | -- | $67,318 | $7,326 | $59,992 |
| 2013 | -- | $60,309 | $7,221 | $53,088 |
Agents Affiliated with this Home
-

Seller's Agent in 2025
Holley Kedzior
Compass
(773) 551-4250
1 in this area
163 Total Sales
-
M
Seller Co-Listing Agent in 2025
Molly Korb
Compass
(480) 522-7007
1 in this area
77 Total Sales
-
A
Buyer's Agent in 2025
Alma Salazar
Results Realty ERA Powered
(630) 853-7920
4 in this area
60 Total Sales
-

Seller's Agent in 2019
Rosalind Owens
Charles Rutenberg Realty of IL
(630) 460-1017
1 in this area
16 Total Sales
-
L
Buyer's Agent in 2019
Leanne Glabinski
Berkshire Hathaway HomeServices Starck Real Estate
-
K
Seller's Agent in 2014
Kristina Schaberger
Market Trends Realty
(847) 809-7814
Map
Source: Midwest Real Estate Data (MRED)
MLS Number: 12338542
APN: 15-25-457-013
- 1882 Cattail Cir
- 1858 Westridge Place
- 1842 Westridge Place
- 1984 Bluemist Dr
- 2141 Bluemist Dr
- 1716 Simms St Unit 6546
- 761 Serendipity Dr Unit 6196
- 902 Serendipity Dr
- 734 Four Seasons Blvd Unit 9098
- 592 Four Seasons Blvd Unit 9236
- 995 Serendipity Dr Unit 3242
- 1645 Victoria Park Cir Unit A187
- 1646 Victoria Park Cir
- 823 Symphony Dr Unit 8064
- 1501 Simms St Unit 8091
- 991 Symphony Dr Unit 2214
- 1011 Symphony Dr Unit 2196
- 1009 Symphony Dr Unit 2206
- Serenade III Plan at Celebration
- Serenade II Plan at Celebration
