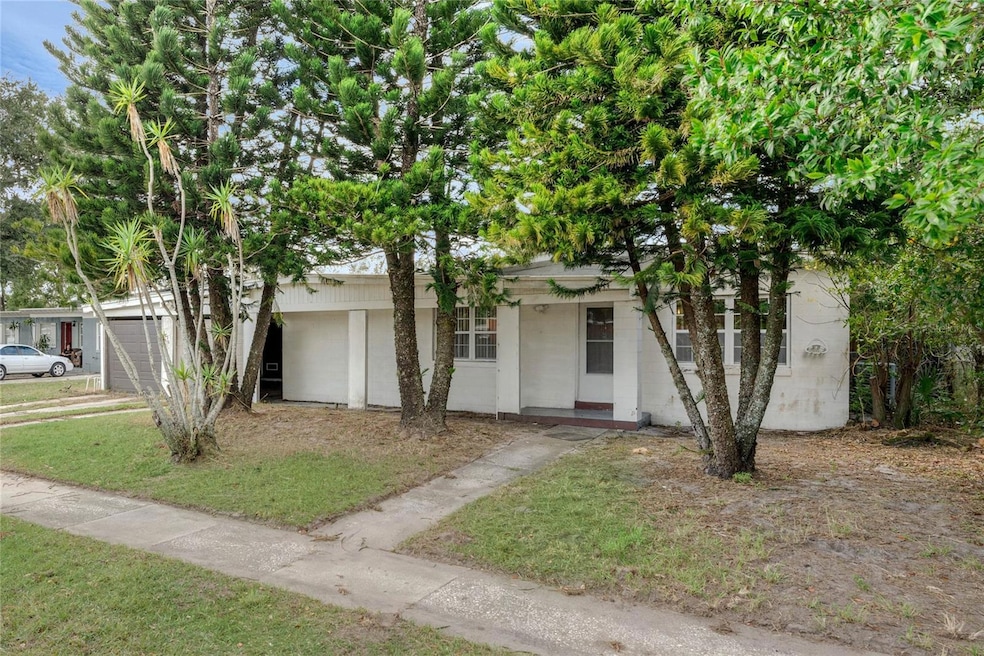
1838 Colton Dr Orlando, FL 32822
Engelwood Park NeighborhoodEstimated payment $1,556/month
Highlights
- Open Floorplan
- No HOA
- Family Room Off Kitchen
- Living Room with Fireplace
- Covered Patio or Porch
- 2 Car Attached Garage
About This Home
Discover the potential of this charming 3-bedroom, 2-bathroom residence, nestled in the heart of Azalea Park. A welcoming open floor plan effortlessly connects the living, dining, and kitchen areas, providing an ideal space for both family gatherings and social events. The living room is a focal point, featuring a captivating brick fireplace that adds a touch of rustic elegance to the space. This home has an expansive backyard, perfect for hosting gatherings and enjoying the outdoors. Bring your creative touch, providing an opportunity to enhance its inherent charm with your vision. The Azalea Park neighborhood embodies a welcoming community atmosphere, with easy access to local parks, schools, shopping, and dining options.
Listing Agent
BALDWIN PARK REALTY LLC Brokerage Phone: 407-986-9800 License #3499797 Listed on: 01/26/2024
Co-Listing Agent
BALDWIN PARK REALTY LLC Brokerage Phone: 407-986-9800 License #577152
Home Details
Home Type
- Single Family
Est. Annual Taxes
- $828
Year Built
- Built in 1959
Lot Details
- 9,771 Sq Ft Lot
- Unincorporated Location
- East Facing Home
- Wood Fence
- Property is zoned R-1A
Parking
- 2 Car Attached Garage
Home Design
- Block Foundation
- Metal Roof
- Block Exterior
Interior Spaces
- 1,064 Sq Ft Home
- 1-Story Property
- Open Floorplan
- Decorative Fireplace
- Stone Fireplace
- Gas Fireplace
- Family Room Off Kitchen
- Living Room with Fireplace
- Combination Dining and Living Room
- Tile Flooring
Kitchen
- Microwave
- Dishwasher
Bedrooms and Bathrooms
- 3 Bedrooms
- 2 Full Bathrooms
Laundry
- Laundry Room
- Dryer
Outdoor Features
- Covered Patio or Porch
- Outdoor Storage
- Private Mailbox
Schools
- Chickasaw Elementary School
- Roberto Clemente Middle School
- Colonial High School
Utilities
- Central Heating and Cooling System
- Compressor
- Heating System Uses Gas
- Heating System Uses Natural Gas
- Natural Gas Connected
- Tankless Water Heater
- Gas Water Heater
- Cable TV Available
Community Details
- No Home Owners Association
- Azalea Park Sec 28 Subdivision
Listing and Financial Details
- Visit Down Payment Resource Website
- Legal Lot and Block 1 / A
- Assessor Parcel Number 35-22-30-0431-01-010
Map
Home Values in the Area
Average Home Value in this Area
Tax History
| Year | Tax Paid | Tax Assessment Tax Assessment Total Assessment is a certain percentage of the fair market value that is determined by local assessors to be the total taxable value of land and additions on the property. | Land | Improvement |
|---|---|---|---|---|
| 2025 | $941 | $207,310 | $115,000 | $92,310 |
| 2024 | $877 | $259,430 | $115,000 | $144,430 |
| 2023 | $877 | $74,197 | $0 | $0 |
| 2022 | $828 | $72,036 | $0 | $0 |
| 2021 | $818 | $69,938 | $0 | $0 |
| 2020 | $779 | $68,972 | $0 | $0 |
| 2019 | $797 | $67,421 | $0 | $0 |
| 2018 | $796 | $66,164 | $0 | $0 |
| 2017 | $779 | $106,092 | $27,000 | $79,092 |
| 2016 | $761 | $85,245 | $23,000 | $62,245 |
| 2015 | $774 | $83,978 | $23,000 | $60,978 |
| 2014 | $811 | $71,362 | $23,000 | $48,362 |
Property History
| Date | Event | Price | Change | Sq Ft Price |
|---|---|---|---|---|
| 02/03/2024 02/03/24 | Pending | -- | -- | -- |
| 01/26/2024 01/26/24 | For Sale | $275,000 | -- | $258 / Sq Ft |
Purchase History
| Date | Type | Sale Price | Title Company |
|---|---|---|---|
| Warranty Deed | $232,000 | Baldwin Park Title | |
| Warranty Deed | $80,000 | Grace Title Inc |
Mortgage History
| Date | Status | Loan Amount | Loan Type |
|---|---|---|---|
| Open | $247,500 | New Conventional | |
| Previous Owner | $5,573 | FHA | |
| Previous Owner | $4,893 | FHA | |
| Previous Owner | $2,056 | FHA | |
| Previous Owner | $3,084 | FHA | |
| Previous Owner | $77,972 | FHA |
Similar Homes in Orlando, FL
Source: Stellar MLS
MLS Number: O6173738
APN: 35-2230-0431-01-010
- 1916 Colton Dr
- 7007 Karden Way
- 7033 Lakner Way
- 7024 Moderna Way
- 7109 Moderna Way
- 6366 Forecastle Ct
- 1709 Shady Ridge Ct Unit 243
- 6464 Inca St Unit VIII
- 1614 Shady Ridge Ct Unit 252
- 2033 Garwood Dr
- 6294 River Run Place Unit 193
- 1732 Hidden Creek Blvd Unit 108
- 1736 Hidden Creek Blvd Unit 110
- 6299 River Run Place
- 1339 Gelwood Ave
- 1625 Sandy Point Square Unit 63
- 1612 Sandy Point Square Unit 56
- 6208 Jibway Ct
- 1627 Eagle Creek Cir Unit 36
- 7406 Nolton Way






