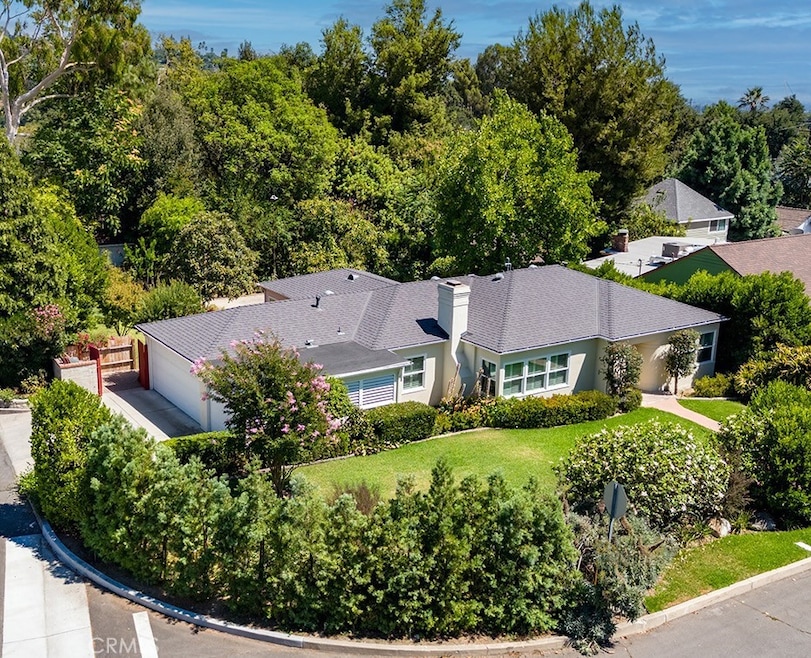
1838 Coolidge Ave Altadena, CA 91001
Highlights
- Mountain View
- Wood Flooring
- Corner Lot
- Pasadena High School Rated A
- Main Floor Bedroom
- No HOA
About This Home
As of October 2024Come experience this breathtaking traditional home on one of the most picturesque streets in the coveted President Streets neighborhood of Altadena. This 1940 home boasts an alluring blend of vintage charm and modern touches with an irresistible curb appeal. Visitors step through the vintage gate that opens up to a private enclosed front yard. Upon entering you see the open spacious living room that boasts an abundance of natural light with a fireplace that creates a warm ambiance. The oversized great room is perfect for entertaining and gatherings. The kitchen is the heart of the home with painted cabinets, stainless appliances and a viewing window to the backyard. There are 3 generous bedrooms with 2 bathrooms. One bedroom is currently used as a den. A hard to find 3 car garage could be a perfect ADU addition. The rear yard feels a like a retreat with several seating areas as well as a large patio that offers space for dinners under the stars and entertaining all while showcasing views of the magnificent San Gabriel mountains in the distance. The prime location of this home is a dream for outdoor enthusiasts - close to Eaton Canyon, hiking trails, and great restaurants. Don't miss the opportunity to make this beautiful home yours!
Last Agent to Sell the Property
Berkshire Hathaway HomeServices California Properties Brokerage Phone: 818-601-0056 License #01193021 Listed on: 08/23/2024

Last Buyer's Agent
Unknown Member
Home Details
Home Type
- Single Family
Est. Annual Taxes
- $3,052
Year Built
- Built in 1940
Lot Details
- 10,290 Sq Ft Lot
- Corner Lot
- Property is zoned LCR175
Parking
- 3 Car Attached Garage
- Parking Available
- Side Facing Garage
Home Design
- Slab Foundation
- Composition Roof
Interior Spaces
- 1,732 Sq Ft Home
- 1-Story Property
- Living Room with Fireplace
- Game Room
- Mountain Views
- Electric Range
Flooring
- Wood
- Tile
Bedrooms and Bathrooms
- 3 Main Level Bedrooms
- 2 Full Bathrooms
Laundry
- Laundry Room
- Laundry in Garage
Outdoor Features
- Concrete Porch or Patio
- Exterior Lighting
Additional Features
- No Interior Steps
- Central Heating and Cooling System
Listing and Financial Details
- Tax Lot 18
- Tax Tract Number 11484
- Assessor Parcel Number 5854010018
- $712 per year additional tax assessments
Community Details
Overview
- No Home Owners Association
Recreation
- Hiking Trails
Ownership History
Purchase Details
Home Financials for this Owner
Home Financials are based on the most recent Mortgage that was taken out on this home.Purchase Details
Purchase Details
Home Financials for this Owner
Home Financials are based on the most recent Mortgage that was taken out on this home.Similar Homes in the area
Home Values in the Area
Average Home Value in this Area
Purchase History
| Date | Type | Sale Price | Title Company |
|---|---|---|---|
| Grant Deed | $1,500,000 | California Title Company | |
| Quit Claim Deed | -- | None Listed On Document | |
| Grant Deed | $560,000 | California Title Company |
Mortgage History
| Date | Status | Loan Amount | Loan Type |
|---|---|---|---|
| Open | $1,050,000 | New Conventional | |
| Previous Owner | $150,000 | Credit Line Revolving | |
| Previous Owner | $125,000 | Credit Line Revolving | |
| Previous Owner | $100,000 | Credit Line Revolving | |
| Previous Owner | $420,000 | Purchase Money Mortgage |
Property History
| Date | Event | Price | Change | Sq Ft Price |
|---|---|---|---|---|
| 10/10/2024 10/10/24 | Sold | $1,500,000 | +3.4% | $866 / Sq Ft |
| 08/23/2024 08/23/24 | For Sale | $1,450,000 | -- | $837 / Sq Ft |
Tax History Compared to Growth
Tax History
| Year | Tax Paid | Tax Assessment Tax Assessment Total Assessment is a certain percentage of the fair market value that is determined by local assessors to be the total taxable value of land and additions on the property. | Land | Improvement |
|---|---|---|---|---|
| 2025 | $3,052 | $1,500,000 | $1,341,800 | $158,200 |
| 2024 | $3,052 | $219,811 | $61,242 | $158,569 |
| 2023 | $3,021 | $215,502 | $60,042 | $155,460 |
| 2022 | $2,923 | $211,277 | $58,865 | $152,412 |
| 2021 | $2,725 | $207,135 | $57,711 | $149,424 |
| 2019 | $2,630 | $200,993 | $56,000 | $144,993 |
| 2018 | $2,605 | $197,052 | $54,902 | $142,150 |
| 2016 | $2,506 | $189,402 | $52,771 | $136,631 |
| 2015 | $2,479 | $186,558 | $51,979 | $134,579 |
| 2014 | $2,441 | $182,904 | $50,961 | $131,943 |
Agents Affiliated with this Home
-
Kathleen Finnegan

Seller's Agent in 2024
Kathleen Finnegan
Berkshire Hathaway HomeServices California Properties
(818) 876-3111
2 in this area
89 Total Sales
-
U
Buyer's Agent in 2024
Unknown Member
-
Christian Arbid
C
Buyer Co-Listing Agent in 2024
Christian Arbid
Power Brokers
(310) 402-5593
1 in this area
25 Total Sales
Map
Source: California Regional Multiple Listing Service (CRMLS)
MLS Number: SR24173749
APN: 5854-010-018
- 1915 Canyon Close Rd
- 2500 Canyon View Ln
- 2578 New York Dr
- 2100 Fox Ridge Dr
- 1963 Craig Ave
- 2306 Glen Canyon Rd
- 1862 Pepper Dr
- 2615 Dove Creek Ln Unit A
- 2629 Meguiar Dr
- 2279 Midwick Dr
- 1905 Midlothian Dr
- 2084 Meadowbrook Rd
- 2236 Suree Ellen Ln
- 2267 E Washington Blvd
- 1430 Pepper Dr
- 2297 Midlothian Dr
- 1960 Olive Way
- 2305 Galbreth Rd
- 2407 E Woodlyn Rd
- 1701 Country Ln
