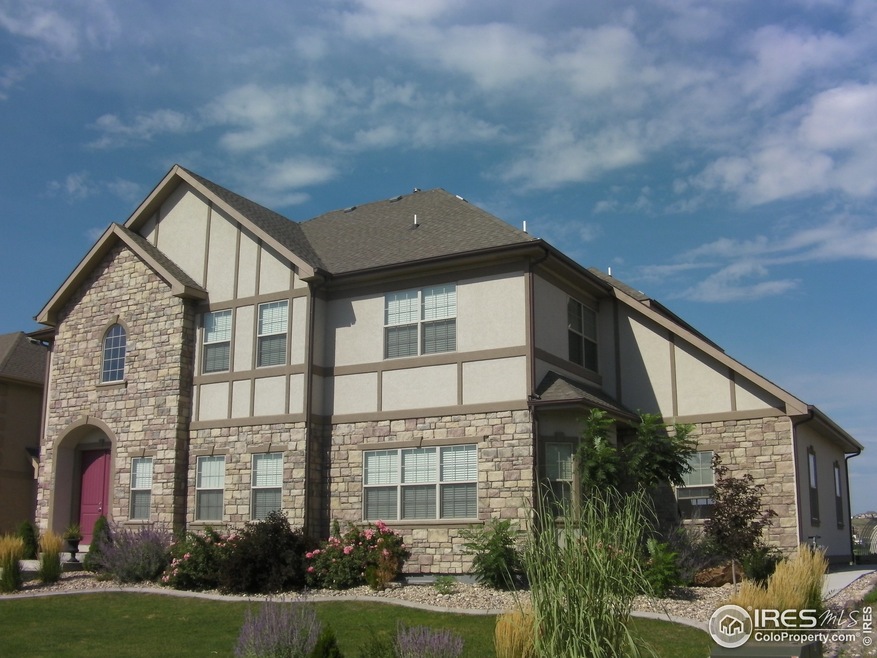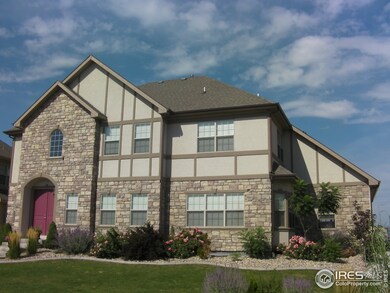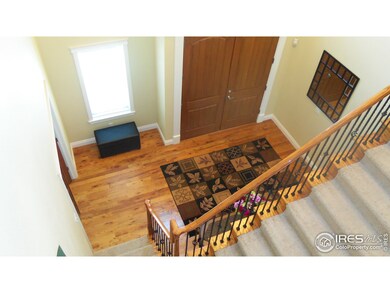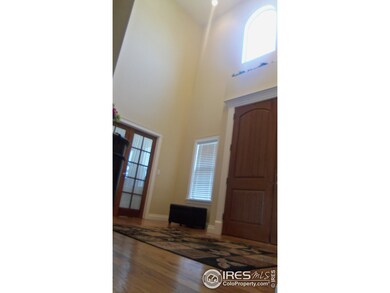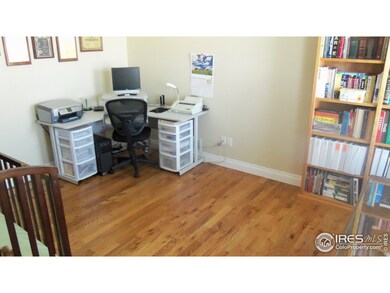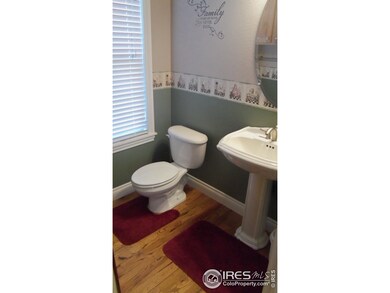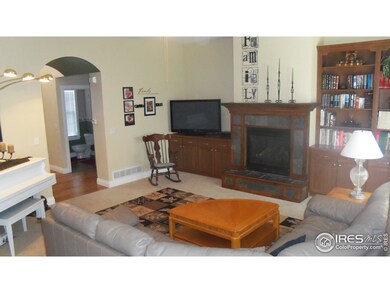
1838 E Seadrift Dr Windsor, CO 80550
Water Valley NeighborhoodHighlights
- Open Floorplan
- Wood Flooring
- 2 Car Attached Garage
- Colonial Architecture
- Home Office
- 5-minute walk to Eagle Lake Park
About This Home
As of November 2021Superbly maintained 2 story waiting for new owners. Perfect location between golf course and lake, walking distance of playground and beach. Beautiful wood flooring in 2 story foyer and office. Fantastic kitchen, tons of cabinets, granite tile counters, and a bright, roomy breakfast nook. HUGE dining room with tray ceiling perfect for entertaining. High ceilings throughout including in oversized garage. GIGANTIC basement with unlimited options for finishing. Storage galore. Low maintenance yard.
Home Details
Home Type
- Single Family
Est. Annual Taxes
- $4,550
Year Built
- Built in 2005
Lot Details
- 8,250 Sq Ft Lot
- Partially Fenced Property
- Level Lot
- Sprinkler System
HOA Fees
- $9 Monthly HOA Fees
Parking
- 2 Car Attached Garage
- Oversized Parking
- Garage Door Opener
Home Design
- Colonial Architecture
- Wood Frame Construction
- Composition Roof
- Stucco
Interior Spaces
- 3,554 Sq Ft Home
- 2-Story Property
- Open Floorplan
- Gas Log Fireplace
- Living Room with Fireplace
- Dining Room
- Home Office
- Laundry on main level
Kitchen
- Eat-In Kitchen
- Gas Oven or Range
- Dishwasher
Flooring
- Wood
- Carpet
Bedrooms and Bathrooms
- 4 Bedrooms
- Walk-In Closet
- Primary Bathroom is a Full Bathroom
- Jack-and-Jill Bathroom
- Bathtub and Shower Combination in Primary Bathroom
Unfinished Basement
- Basement Fills Entire Space Under The House
- Sump Pump
Schools
- Tozer Elementary School
- Windsor Middle School
- Windsor High School
Utilities
- Forced Air Zoned Heating and Cooling System
- High Speed Internet
- Satellite Dish
- Cable TV Available
Additional Features
- Patio
- Property is near a golf course
Listing and Financial Details
- Assessor Parcel Number R3020004
Community Details
Overview
- Association fees include common amenities, snow removal
- Water Valley South Subdivision
Recreation
- Park
Ownership History
Purchase Details
Home Financials for this Owner
Home Financials are based on the most recent Mortgage that was taken out on this home.Purchase Details
Home Financials for this Owner
Home Financials are based on the most recent Mortgage that was taken out on this home.Purchase Details
Home Financials for this Owner
Home Financials are based on the most recent Mortgage that was taken out on this home.Purchase Details
Purchase Details
Home Financials for this Owner
Home Financials are based on the most recent Mortgage that was taken out on this home.Purchase Details
Home Financials for this Owner
Home Financials are based on the most recent Mortgage that was taken out on this home.Similar Homes in Windsor, CO
Home Values in the Area
Average Home Value in this Area
Purchase History
| Date | Type | Sale Price | Title Company |
|---|---|---|---|
| Warranty Deed | $739,000 | Heritage Title Company | |
| Special Warranty Deed | $412,000 | Land Title Guarantee Company | |
| Special Warranty Deed | $375,000 | None Available | |
| Trustee Deed | -- | None Available | |
| Warranty Deed | $699,000 | Fahtco | |
| Warranty Deed | $220,000 | -- |
Mortgage History
| Date | Status | Loan Amount | Loan Type |
|---|---|---|---|
| Open | $591,200 | New Conventional | |
| Previous Owner | $329,600 | New Conventional | |
| Previous Owner | $275,000 | Purchase Money Mortgage | |
| Previous Owner | $559,200 | New Conventional | |
| Previous Owner | $498,090 | Construction | |
| Previous Owner | $94,923 | Purchase Money Mortgage |
Property History
| Date | Event | Price | Change | Sq Ft Price |
|---|---|---|---|---|
| 02/20/2022 02/20/22 | Off Market | $739,000 | -- | -- |
| 11/22/2021 11/22/21 | Sold | $739,000 | 0.0% | $208 / Sq Ft |
| 09/24/2021 09/24/21 | Price Changed | $739,000 | -1.3% | $208 / Sq Ft |
| 09/17/2021 09/17/21 | For Sale | $749,000 | 0.0% | $211 / Sq Ft |
| 09/09/2021 09/09/21 | Pending | -- | -- | -- |
| 08/09/2021 08/09/21 | For Sale | $749,000 | +81.8% | $211 / Sq Ft |
| 01/28/2019 01/28/19 | Off Market | $412,000 | -- | -- |
| 10/02/2012 10/02/12 | Sold | $412,000 | -8.4% | $116 / Sq Ft |
| 09/02/2012 09/02/12 | Pending | -- | -- | -- |
| 05/27/2012 05/27/12 | For Sale | $449,987 | -- | $127 / Sq Ft |
Tax History Compared to Growth
Tax History
| Year | Tax Paid | Tax Assessment Tax Assessment Total Assessment is a certain percentage of the fair market value that is determined by local assessors to be the total taxable value of land and additions on the property. | Land | Improvement |
|---|---|---|---|---|
| 2024 | $6,197 | $48,380 | $8,130 | $40,250 |
| 2023 | $5,712 | $49,450 | $7,100 | $42,350 |
| 2022 | $5,170 | $36,860 | $6,810 | $30,050 |
| 2021 | $4,940 | $37,920 | $7,010 | $30,910 |
| 2020 | $4,551 | $35,390 | $6,290 | $29,100 |
| 2019 | $4,524 | $35,390 | $6,290 | $29,100 |
| 2018 | $4,166 | $31,590 | $5,040 | $26,550 |
| 2017 | $4,265 | $31,590 | $5,040 | $26,550 |
| 2016 | $5,049 | $37,660 | $5,410 | $32,250 |
| 2015 | $4,800 | $37,660 | $5,410 | $32,250 |
| 2014 | $4,509 | $33,820 | $4,380 | $29,440 |
Agents Affiliated with this Home
-

Seller's Agent in 2021
Zach Barbre
Barbre Realty LLC
(480) 712-1234
1 in this area
32 Total Sales
-
N
Buyer's Agent in 2021
Non-IRES Agent
CO_IRES
-
Rick Robertson
R
Seller's Agent in 2012
Rick Robertson
Fathom Realty Colorado LLC
(970) 646-2088
8 Total Sales
-
Cathy Harris

Buyer's Agent in 2012
Cathy Harris
LoKation Real Estate
(970) 691-0368
7 Total Sales
Map
Source: IRES MLS
MLS Number: 682369
APN: R3020004
- 1879 Seadrift Dr
- 1852 E Seadrift Dr
- 1820 E Seadrift Dr Unit 7A
- 1860 Seadrift Ct
- 107 Ibiza Ct
- 1812 Seashell Ct
- 1926 Tidewater Ln
- 306 Baja Dr
- 1874 E Seadrift Dr
- 1908 Los Cabos Dr
- 1944 Tidewater Ln
- 1912 Los Cabos Dr
- 1972 Cayman Dr
- 1948 Tidewater Ln
- 1988 Cataluna Dr
- 2038 Vineyard Dr
- 1997 Cayman Dr
- 129 Tidewater Dr
- 2021 Tidewater Ct
- 1992 Vineyard Dr
