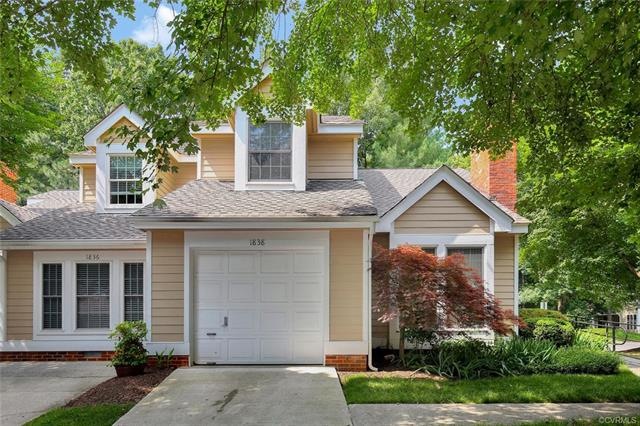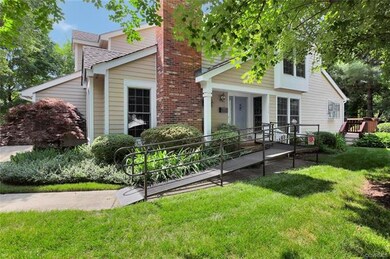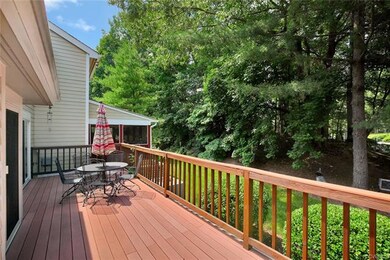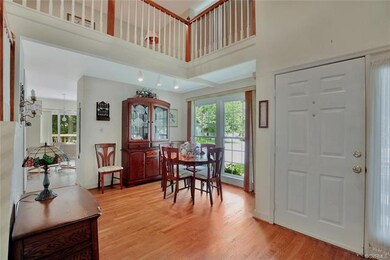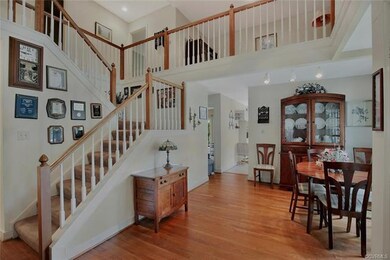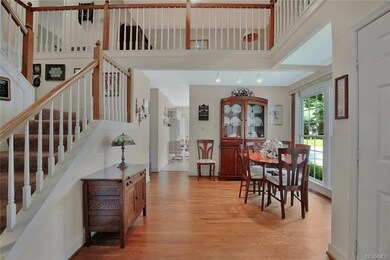
1838 Fairwind Cir Henrico, VA 23238
Raintree NeighborhoodEstimated Value: $368,000 - $404,000
Highlights
- Deck
- Cathedral Ceiling
- Main Floor Primary Bedroom
- Mills E. Godwin High School Rated A
- Wood Flooring
- 1 Car Direct Access Garage
About This Home
As of July 2018Come check out this townhouse located in the heart of the West End. This is an end unit with a single car garage. The first floor master with
walk in closet and en suite make this townhouse highly desirable. As you enter, you will notice original hardwood floors that flow through the foyer into the living room. The sunken living room offers a brick fireplace with a gas insert. Upstairs there are 2 more generously sized bedrooms, another full bath, and a large loft area that is perfect for another living space or study. There is a large deck off the back of the kitchen that is perfect for entertaining. Don't miss out!!!
Last Agent to Sell the Property
Real Broker LLC License #0225212723 Listed on: 06/19/2018

Townhouse Details
Home Type
- Townhome
Est. Annual Taxes
- $2,145
Year Built
- Built in 1987
Lot Details
- 3,920 Sq Ft Lot
HOA Fees
- $325 Monthly HOA Fees
Parking
- 1 Car Direct Access Garage
- Garage Door Opener
- Driveway
- Unpaved Parking
Home Design
- Frame Construction
- Shingle Roof
- Composition Roof
- HardiePlank Type
Interior Spaces
- 1,815 Sq Ft Home
- 2-Story Property
- Cathedral Ceiling
- Ceiling Fan
- Recessed Lighting
- Gas Fireplace
- Sliding Doors
- Dining Area
- Crawl Space
- Washer and Dryer Hookup
Flooring
- Wood
- Partially Carpeted
Bedrooms and Bathrooms
- 3 Bedrooms
- Primary Bedroom on Main
- En-Suite Primary Bedroom
- Walk-In Closet
Accessible Home Design
- Accessible Full Bathroom
- Grab Bars
- Accessible Closets
- Accessible Approach with Ramp
Outdoor Features
- Deck
- Rear Porch
Schools
- Pemberton Elementary School
- Quioccasin Middle School
- Godwin High School
Utilities
- Central Air
- Heat Pump System
- Water Heater
Listing and Financial Details
- Tax Lot 2
- Assessor Parcel Number 743-748-5315
Community Details
Overview
- Gayton Forest Townhouses Subdivision
Amenities
- Common Area
Ownership History
Purchase Details
Home Financials for this Owner
Home Financials are based on the most recent Mortgage that was taken out on this home.Purchase Details
Similar Homes in Henrico, VA
Home Values in the Area
Average Home Value in this Area
Purchase History
| Date | Buyer | Sale Price | Title Company |
|---|---|---|---|
| Young Kelly E | $240,000 | Attorney | |
| Schaut Sue B | $174,000 | -- |
Mortgage History
| Date | Status | Borrower | Loan Amount |
|---|---|---|---|
| Open | Young Kelly E | $192,000 |
Property History
| Date | Event | Price | Change | Sq Ft Price |
|---|---|---|---|---|
| 07/31/2018 07/31/18 | Sold | $240,000 | -4.0% | $132 / Sq Ft |
| 06/23/2018 06/23/18 | Pending | -- | -- | -- |
| 06/19/2018 06/19/18 | For Sale | $250,000 | -- | $138 / Sq Ft |
Tax History Compared to Growth
Tax History
| Year | Tax Paid | Tax Assessment Tax Assessment Total Assessment is a certain percentage of the fair market value that is determined by local assessors to be the total taxable value of land and additions on the property. | Land | Improvement |
|---|---|---|---|---|
| 2024 | $3,015 | $312,500 | $80,000 | $232,500 |
| 2023 | $2,656 | $312,500 | $80,000 | $232,500 |
| 2022 | $2,406 | $283,000 | $75,000 | $208,000 |
| 2021 | $2,316 | $251,200 | $50,000 | $201,200 |
| 2020 | $2,185 | $251,200 | $50,000 | $201,200 |
| 2019 | $2,185 | $251,200 | $50,000 | $201,200 |
| 2018 | $2,145 | $246,600 | $50,000 | $196,600 |
| 2017 | $1,935 | $222,400 | $50,000 | $172,400 |
| 2016 | $1,818 | $209,000 | $40,000 | $169,000 |
| 2015 | $1,818 | $209,000 | $40,000 | $169,000 |
| 2014 | $1,818 | $209,000 | $40,000 | $169,000 |
Agents Affiliated with this Home
-
Ty Condrey

Seller's Agent in 2018
Ty Condrey
Real Broker LLC
(804) 305-7622
101 Total Sales
-
Freddie Edwards

Buyer's Agent in 2018
Freddie Edwards
Metropolitan Real Estate Inc
(804) 240-0123
35 Total Sales
Map
Source: Central Virginia Regional MLS
MLS Number: 1822271
APN: 743-748-5315
- 1806 Fairwind Cir
- 1911 Hickoryridge Rd
- 1908 Windingridge Dr
- 10215 Windbluff Dr
- 1914 Pump Rd
- 10603 N Dover Pointe Rd
- 10203 Falconbridge Dr
- 10505 Gayton Rd
- 1578 Heritage Hill Dr
- 10513 Gayton Rd
- 1517 Jonquill Dr
- 10102 Cherrywood Dr
- 1625 Westcastle Dr
- 2101 Rocky Point Pkwy
- 175 Blair Estates Ct
- 2206 Rocky Point Pkwy
- 1513 Regency Woods Rd Unit 302
- 1501 Thistle Rd Unit 203
- 10309 Collinwood Dr
- 1507 Bronwyn Rd Unit 301
- 1838 Fairwind Cir
- 1836 Fairwind Cir
- 1832 Fairwind Cir
- 1830 Fairwind Cir
- 1837 Fairwind Cir
- 1837 Fairwind Cir
- 1835 Fairwind Cir
- 1833 Fairwind Cir
- 1831 Fairwind Cir
- 1922 Willow Cove Cir
- 1826 Fairwind Cir
- 1920 Willow Cove Cir
- 1920 Willow Cove Cir Unit 1920
- 1920 Willow Cove Cir
- 1900 Willow Cove Cir
- 1900 Willow Cove Cir Unit 1900
- 1824 Fairwind Cir
- 1824 Fairwind Cir Unit 1824
- 1902 Willow Cove Cir
- 1902 Willow Cove Cir
