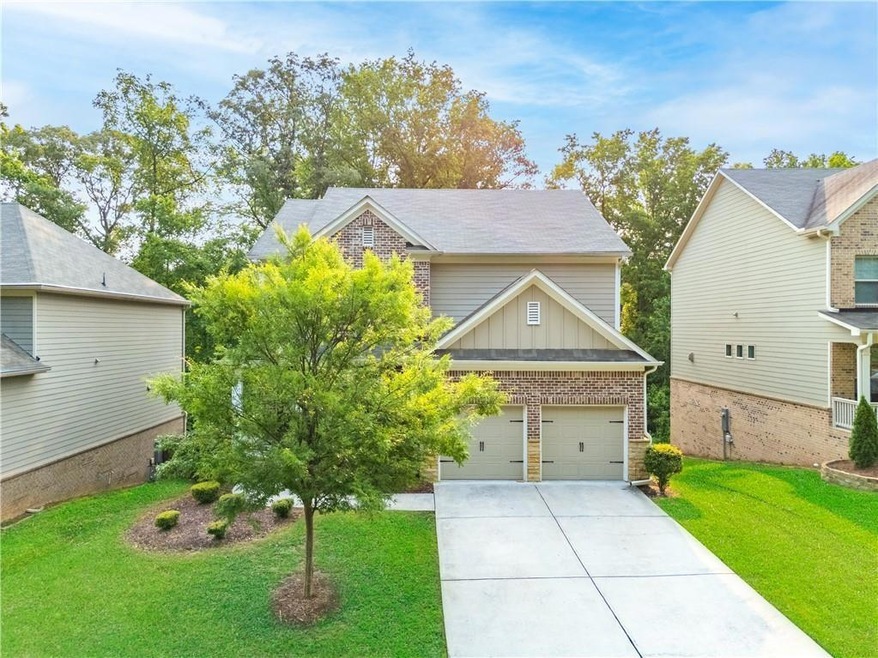1838 Lakeview Bend Way Buford, GA 30519
Highlights
- Open-Concept Dining Room
- Sitting Area In Primary Bedroom
- Traditional Architecture
- Freeman's Mill Elementary School Rated A
- Wooded Lot
- Wood Flooring
About This Home
Rental available now. Security Deposit and 1st month rent required. proof of income and tenant credit report is required. Please contact if you meet the following requirement: 1. Credit score is 700 or above. Clear background check. 3. Able to provide last 12 month rent payment ledger or mortgage statements. 4. Proof of income to be at lease 3 times of rent. 5. No eviction history. 6. No smoking.Calls from Zillow shows spam, please leave message and provide your name/ phone number/ property address so listing agent can call back.Welcome to this beautifully designed home featuring 9-foot ceilings on both levels,bedroom on main,double size master bedroom and a full-size unfinished basement ready for your storage. The open-concept kitchen is equipped with 42" cabinets, granite countertops, and a cozy breakfast area that flows seamlessly into the gathering room with fireplace. A formal dining room offers additional space for entertaining.The main level includes a guest bedroom and full bath, perfect for visitors or multi-generational living. Upstairs, you'll find brand-new carpet throughout and an oversized owner’s suite with its own fireplace and sitting area. Each of the two additional bedrooms has its own private bathroom, and the laundry room is conveniently located on the second floor.Enjoy hardwood floors, spacious living, and a friendly neighborhood that offers wooded common areas and a serene community lake perfect for fishing.Mins to I-85,Costco,Sam's Club,Kroger, and Mall of Georgia.
Home Details
Home Type
- Single Family
Est. Annual Taxes
- $9,126
Year Built
- Built in 2019
Lot Details
- 7,405 Sq Ft Lot
- Level Lot
- Wooded Lot
- Back Yard
Parking
- 2 Car Attached Garage
- Front Facing Garage
- Garage Door Opener
Home Design
- Traditional Architecture
- Composition Roof
- Cement Siding
- Brick Front
Interior Spaces
- 3-Story Property
- Tray Ceiling
- Ceiling height of 9 feet on the main level
- Factory Built Fireplace
- Double Pane Windows
- Aluminum Window Frames
- Family Room with Fireplace
- Open-Concept Dining Room
- Formal Dining Room
- Neighborhood Views
Kitchen
- Open to Family Room
- Gas Range
- Microwave
- Dishwasher
- Kitchen Island
- Stone Countertops
- White Kitchen Cabinets
- Disposal
Flooring
- Wood
- Carpet
- Tile
Bedrooms and Bathrooms
- Sitting Area In Primary Bedroom
- Oversized primary bedroom
- Split Bedroom Floorplan
- Dual Vanity Sinks in Primary Bathroom
- Separate Shower in Primary Bathroom
Laundry
- Laundry Room
- Laundry on upper level
- Electric Dryer Hookup
Unfinished Basement
- Walk-Out Basement
- Basement Fills Entire Space Under The House
- Interior and Exterior Basement Entry
- Natural lighting in basement
Home Security
- Carbon Monoxide Detectors
- Fire and Smoke Detector
Outdoor Features
- Covered patio or porch
Schools
- Freeman's Mill Elementary School
- Twin Rivers Middle School
- Mountain View High School
Utilities
- Central Heating and Cooling System
- Heating System Uses Natural Gas
- Gas Water Heater
- Cable TV Available
Listing and Financial Details
- Security Deposit $2,700
- 12 Month Lease Term
- $95 Application Fee
Community Details
Overview
- Property has a Home Owners Association
- Application Fee Required
- Lakeview At Ivy Creek Subdivision
Recreation
- Community Pool
Pet Policy
- Call for details about the types of pets allowed
Map
Source: First Multiple Listing Service (FMLS)
MLS Number: 7622347
APN: 7-100-257
- 2228 Lakeview Bend Way
- 1998 Lakeview Bend Way
- 2099 Lakeview Bend Way
- 2734 Amber Springs Way
- 2602 Midler Ct
- 2173 Beacon Crest Dr
- 2256 Hansford Pass
- 2233 Hansford Pass
- 2253 Hansford Pass
- 2031 Dennis Place
- 2144 Beacon Crest Dr
- 2378 Misty Ivy Ct
- 2277 Lazy Days Rd
- 2147 Saint Albans Place
- 2346 Hampton Park Dr Unit I
- 2238 Saint Albans Place
- 2585 Braselton Hwy
- 2538 Amber Valley Dr
- 3423 Pearl Ridge Way
- 2792 Misty Ivy Dr
- 2430 Woodford Ln
- 2727 Morgan Glen Rd
- 2708 Morgan Glen Rd NE
- 2501 Southhaven Ln
- 2708 Morgan Glen Rd
- 2524 Morgan Haven Ln
- 2324 Pierce Way
- 2431 Lance Ridge Way
- 2798 Morgan Spring Trail
- 1867 Fort River Way
- 2727 Fort Hampton Ct
- 2042 Windsor Park Ave
- 2052 Windsor Park Ave
- 1745 Fort Daniels Trail
- 1704 Fort Shawnee Trace NE
- 1943 Windsor Park Ave
- 3138 Evonshire Ln







