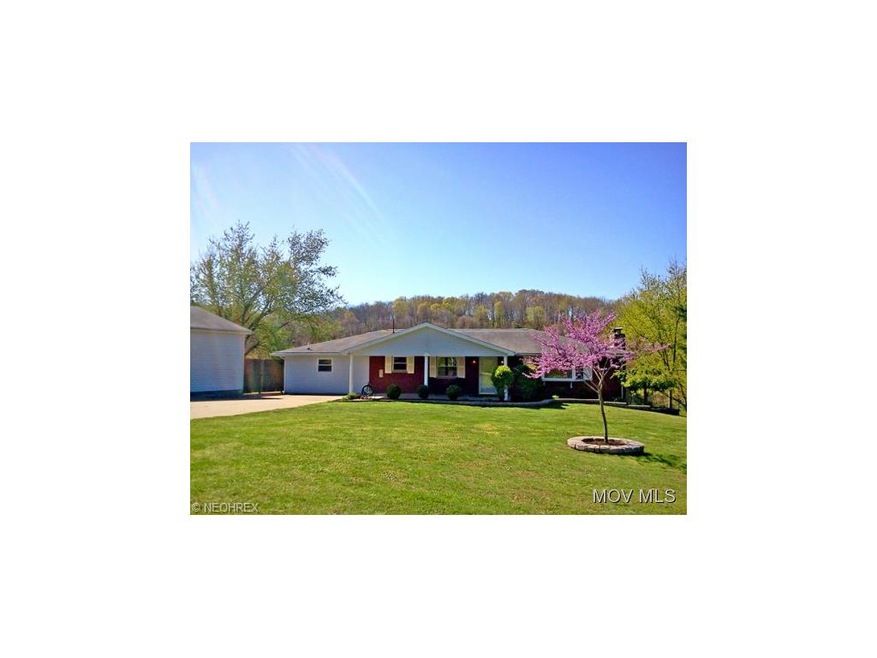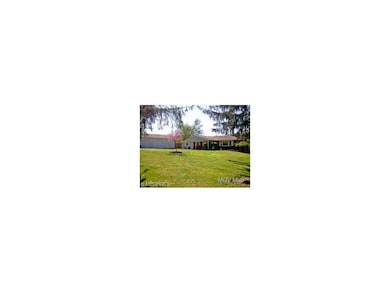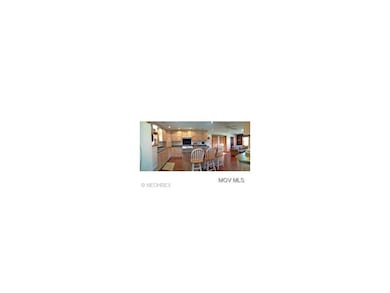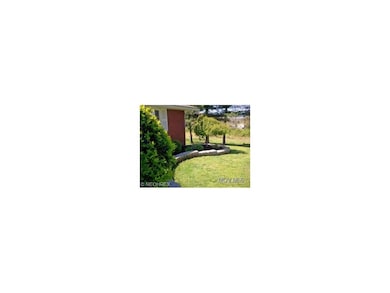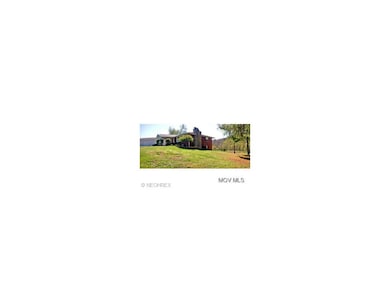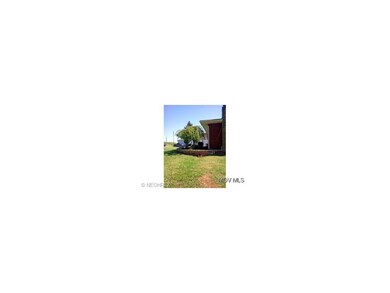
1838 Mill Branch Rd Belpre, OH 45714
Estimated Value: $246,000 - $340,000
Highlights
- Spa
- 2 Fireplaces
- Water Softener
- Deck
- Porch
- Forced Air Heating System
About This Home
As of August 2012Fairly private country setting. 3 car detached garage with overhead doors. Newer thermal pane windows. Huge kitchen and dining area. Beautiful maple cabinets and large island with breakfast bar. French doors open to private deck with hot tub. Full walk-out basement, rec room, bedroom and updated full bath. Elem: Belpre Elementary School Elem/Bus: Y JrHigh: Belpre Middle School JrHigh/Bus: Y High: Belpre High School High/Bus: Y Fire: VOL Police: SHF PossFreeGas: N ;SQFT=Fin L1:1704, Fin Bsmt:963, Fin Above:1704, Fin Total:2667, Unfin Bsmt:288, Unfin Above:288;GAR= 3 Car Det
Last Agent to Sell the Property
CBL Archive
Coldwell Banker Landmark License #10000089 Listed on: 04/06/2012
Last Buyer's Agent
Berkshire Hathaway HomeServices Professional Realty License #22953

Home Details
Home Type
- Single Family
Est. Annual Taxes
- $1,614
Year Built
- Built in 1971
Lot Details
- 1.1 Acre Lot
Home Design
- Brick Exterior Construction
- Asphalt Roof
- Vinyl Construction Material
Interior Spaces
- 2,667 Sq Ft Home
- 1-Story Property
- 2 Fireplaces
- Walk-Out Basement
Kitchen
- Range
- Microwave
- Dishwasher
- Disposal
Bedrooms and Bathrooms
- 4 Bedrooms
Parking
- 3 Car Garage
- Carport
Outdoor Features
- Spa
- Deck
- Porch
Utilities
- Forced Air Heating System
- Heat Pump System
- Water Softener
- Sewer Not Available
Listing and Financial Details
- Assessor Parcel Number 060031902000
Ownership History
Purchase Details
Purchase Details
Home Financials for this Owner
Home Financials are based on the most recent Mortgage that was taken out on this home.Purchase Details
Home Financials for this Owner
Home Financials are based on the most recent Mortgage that was taken out on this home.Purchase Details
Purchase Details
Purchase Details
Purchase Details
Purchase Details
Similar Homes in Belpre, OH
Home Values in the Area
Average Home Value in this Area
Purchase History
| Date | Buyer | Sale Price | Title Company |
|---|---|---|---|
| Thomas Clara Nikole | $250 | Palmer Christina J | |
| Vanfossen Michael L | $177,000 | Attorney | |
| Brodie Samantha J | $160,000 | Attorney | |
| Barth Robert T | $61,000 | -- | |
| Snead Delbert L | $53,900 | -- | |
| Baker Holley F | $55,500 | -- | |
| -- | $54,500 | -- | |
| -- | -- | -- |
Mortgage History
| Date | Status | Borrower | Loan Amount |
|---|---|---|---|
| Open | Vanfossen Michael L | $107,000 | |
| Previous Owner | Vanfossen Michael L | $180,612 | |
| Previous Owner | Brodie Samantha J | $160,000 |
Property History
| Date | Event | Price | Change | Sq Ft Price |
|---|---|---|---|---|
| 08/23/2012 08/23/12 | Sold | $177,000 | -1.6% | $66 / Sq Ft |
| 05/13/2012 05/13/12 | Pending | -- | -- | -- |
| 04/06/2012 04/06/12 | For Sale | $179,900 | -- | $67 / Sq Ft |
Tax History Compared to Growth
Tax History
| Year | Tax Paid | Tax Assessment Tax Assessment Total Assessment is a certain percentage of the fair market value that is determined by local assessors to be the total taxable value of land and additions on the property. | Land | Improvement |
|---|---|---|---|---|
| 2024 | $3,218 | $80,660 | $7,610 | $73,050 |
| 2023 | $3,218 | $80,660 | $7,610 | $73,050 |
| 2022 | $3,200 | $80,660 | $7,610 | $73,050 |
| 2021 | $2,550 | $60,350 | $6,390 | $53,960 |
| 2020 | $2,402 | $60,350 | $6,390 | $53,960 |
| 2019 | $2,391 | $60,350 | $6,390 | $53,960 |
| 2018 | $2,348 | $57,270 | $5,810 | $51,460 |
| 2017 | $1,889 | $57,270 | $5,810 | $51,460 |
| 2016 | $2,873 | $57,270 | $5,810 | $51,460 |
| 2015 | $1,642 | $49,470 | $5,580 | $43,890 |
| 2014 | $2,485 | $49,470 | $5,580 | $43,890 |
| 2013 | $1,614 | $49,470 | $5,580 | $43,890 |
Agents Affiliated with this Home
-
C
Seller's Agent in 2012
CBL Archive
Coldwell Banker Landmark
-
Kimberly Ginther

Buyer's Agent in 2012
Kimberly Ginther
Berkshire Hathaway HomeServices Professional Realty
(304) 485-9511
160 Total Sales
Map
Source: MLS Now
MLS Number: M232677
APN: 0600-31902-000
- 316 Ridgewood Blvd
- 155 Richwood Ct
- 130 Maze Rd
- 52 Woodlawn Ave
- 712 Circle Dr
- 2126 Mctaggart St
- 1959 Congress Rd
- 813 Brentwood Dr
- 2007 Washington Blvd
- 967 Braun Rd
- 1355 Congress Rd
- 135 Dupont Cir
- 943 Pine St
- 631 Short Brook Rd
- 00 Cherry Tree Dr
- 805 Ruble Ave
- 16 Woodcliff Acres
- 1230 Lakewood Cir
- 710 Belrock #118 Ave
- 1412 Boulevard Dr
- 1838 Mill Branch Rd
- 1728 Mill Branch Rd
- 1936 Mill Branch Rd
- 1936 T289
- 1733 Mill Branch Rd
- 55 & 77 Dugan Rd
- 1707 Mill Branch Rd
- 77 Dugan Rd Unit M221804
- 2032 Mill Branch Rd
- 1581 Mill Branch Rd Unit T289
- 155 Dugan Rd
- 2083 Mill Branch Rd
- 585 Ridgewood Blvd
- 225 Dugan Rd
- 335 Ridgewood Blvd
- 341 Ridgewood Blvd
- 345 Ridgewood Blvd
- 255 Ridgewood Blvd
- 515 Ridgewood Blvd Unit VALLE
- 505 Ridgewood Blvd
