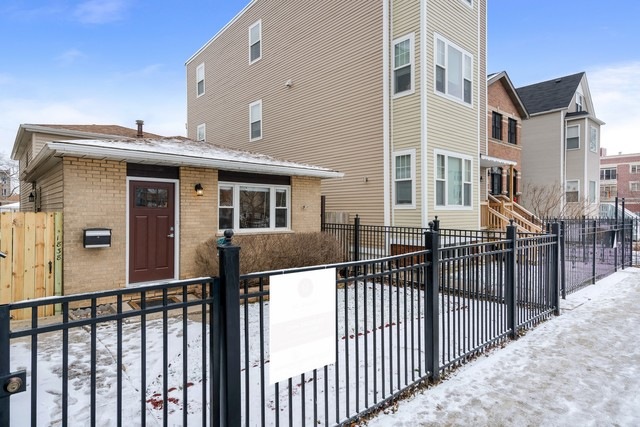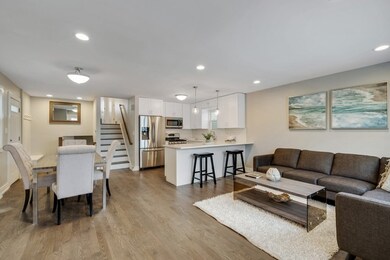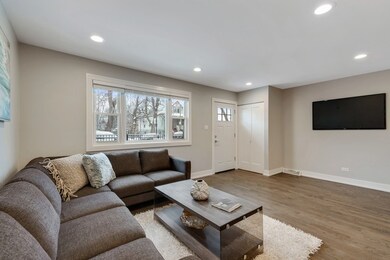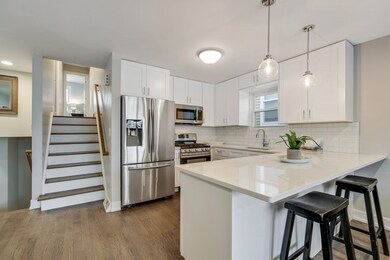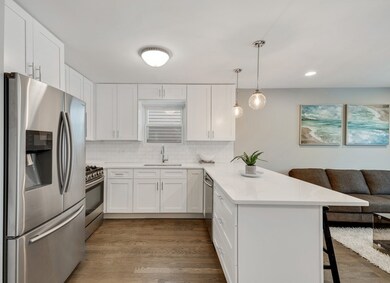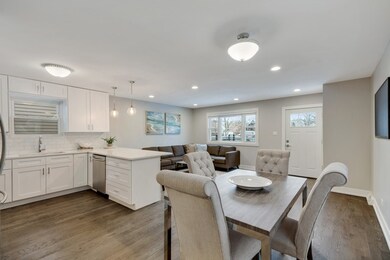
1838 N Spaulding Ave Unit 304 Chicago, IL 60647
Logan Square NeighborhoodHighlights
- Landscaped Professionally
- Wood Flooring
- Terrace
- Deck
- Mud Room
- 5-minute walk to Maple Park
About This Home
As of September 2022JUST COMPLETED! NEWLY RENOVATED 3 BED + FAMILY ROOM 2 BATH SPLIT-LEVEL HOME ON MASSIVE 27X177 LOT (4,700 PLUS SQFT) STEPS FROM 606 SPAULDING ENTRANCE AND WALKING DISTANCE FROM AWARD WINNING RESTAURANTS LIKE GIANT, OSTERIA LANGHE, ETC!! CUSTOM WHITE SHAKER/STAINLESS STEEL APPLIANCES/QUARTZ COUNTERTOPS BREAKFAST BAR KITCHEN OPENS TO BRIGHT/LARGE LIVING & DINING AREA W/ MUD-ROOM SPACE & NEW DARK WALNUT/GRAY STAINED OAK HARDWOOD FLOORS T/O THE FIRST TWO LEVELS; GREAT SIZE MASTER BEDROOM W/ SPA-CALIBER MASTER BATH W/ IMPORTED PORCELAIN TILES, DEEP SOAK TUB & QUARTZ VANITY; AMAZING WEST FACING LOWER LEVEL SPACE THAT SITS WELL ABOVE GRADE IDEAL FOR ENTERTAINING W/ DRY BAR W/ QUARTZ COUNTERTOPS & BEVERAGE FRIDGE - ALONG W/ WALL-TO-WALL CLOSET SPACE FOR POSSIBLE FUTURE 4TH BEDROOM BUILD-OUT; HUGE SUBURBAN SIZE BACKYARD W/ DECK, NEW FENCE & 2+ CAR GARAGE!! 13 MONTH HWA HOME WARRANTY
Home Details
Home Type
- Single Family
Est. Annual Taxes
- $7,835
Year Built | Renovated
- 1969 | 2018
Lot Details
- Southern Exposure
- East or West Exposure
- Fenced Yard
- Landscaped Professionally
Parking
- Detached Garage
- Garage Door Opener
- Off Alley Driveway
- Parking Included in Price
- Garage Is Owned
Home Design
- Bi-Level Home
- Brick Exterior Construction
- Slab Foundation
- Asphalt Shingled Roof
- Vinyl Siding
Interior Spaces
- Mud Room
- Wood Flooring
- Finished Basement
- Finished Basement Bathroom
Kitchen
- Breakfast Bar
- Oven or Range
- Microwave
- Wine Cooler
- Stainless Steel Appliances
- Disposal
Bedrooms and Bathrooms
- Primary Bathroom is a Full Bathroom
- Soaking Tub
Laundry
- Dryer
- Washer
Outdoor Features
- Deck
- Screened Patio
- Terrace
- Porch
Location
- Property is near a bus stop
Utilities
- Forced Air Heating and Cooling System
- Heating System Uses Gas
- Individual Controls for Heating
- Lake Michigan Water
Listing and Financial Details
- Homeowner Tax Exemptions
Ownership History
Purchase Details
Home Financials for this Owner
Home Financials are based on the most recent Mortgage that was taken out on this home.Purchase Details
Home Financials for this Owner
Home Financials are based on the most recent Mortgage that was taken out on this home.Purchase Details
Home Financials for this Owner
Home Financials are based on the most recent Mortgage that was taken out on this home.Purchase Details
Home Financials for this Owner
Home Financials are based on the most recent Mortgage that was taken out on this home.Purchase Details
Home Financials for this Owner
Home Financials are based on the most recent Mortgage that was taken out on this home.Purchase Details
Home Financials for this Owner
Home Financials are based on the most recent Mortgage that was taken out on this home.Similar Homes in the area
Home Values in the Area
Average Home Value in this Area
Purchase History
| Date | Type | Sale Price | Title Company |
|---|---|---|---|
| Warranty Deed | $500,000 | Proper Title Llc | |
| Warranty Deed | $335,000 | Stewart Title Company | |
| Warranty Deed | $220,000 | Multiple | |
| Interfamily Deed Transfer | -- | Lawyers Title Insurance Corp | |
| Warranty Deed | $82,500 | Attorneys Natl Title Network | |
| Interfamily Deed Transfer | -- | Attorneys Natl Title Network |
Mortgage History
| Date | Status | Loan Amount | Loan Type |
|---|---|---|---|
| Open | $450,000 | New Conventional | |
| Previous Owner | $318,250 | New Conventional | |
| Previous Owner | $163,596 | New Conventional | |
| Previous Owner | $21,990 | Stand Alone Second | |
| Previous Owner | $42,845 | Credit Line Revolving | |
| Previous Owner | $191,700 | Fannie Mae Freddie Mac | |
| Previous Owner | $193,000 | Unknown | |
| Previous Owner | $171,000 | No Value Available | |
| Previous Owner | $142,353 | FHA | |
| Previous Owner | $82,439 | FHA |
Property History
| Date | Event | Price | Change | Sq Ft Price |
|---|---|---|---|---|
| 09/12/2022 09/12/22 | Sold | $640,000 | +2.4% | $674 / Sq Ft |
| 07/11/2022 07/11/22 | Pending | -- | -- | -- |
| 06/09/2022 06/09/22 | For Sale | $625,000 | +25.0% | $658 / Sq Ft |
| 03/16/2018 03/16/18 | Sold | $500,000 | -4.7% | $526 / Sq Ft |
| 02/12/2018 02/12/18 | Pending | -- | -- | -- |
| 01/24/2018 01/24/18 | For Sale | $524,500 | -- | $552 / Sq Ft |
Tax History Compared to Growth
Tax History
| Year | Tax Paid | Tax Assessment Tax Assessment Total Assessment is a certain percentage of the fair market value that is determined by local assessors to be the total taxable value of land and additions on the property. | Land | Improvement |
|---|---|---|---|---|
| 2024 | $7,835 | $63,000 | $17,682 | $45,318 |
| 2023 | $6,930 | $37,000 | $14,337 | $22,663 |
| 2022 | $6,930 | $37,000 | $14,337 | $22,663 |
| 2021 | $6,793 | $37,000 | $14,337 | $22,663 |
| 2020 | $5,524 | $27,812 | $6,929 | $20,883 |
| 2019 | $5,610 | $31,250 | $6,929 | $24,321 |
| 2018 | $6,173 | $31,250 | $6,929 | $24,321 |
| 2017 | $4,029 | $22,090 | $6,212 | $15,878 |
| 2016 | $3,924 | $22,090 | $6,212 | $15,878 |
| 2015 | $3,567 | $22,090 | $6,212 | $15,878 |
| 2014 | $3,278 | $20,238 | $5,734 | $14,504 |
| 2013 | $3,203 | $20,238 | $5,734 | $14,504 |
Agents Affiliated with this Home
-

Seller's Agent in 2022
Jennifer Downey Piehl
Compass
(224) 430-0342
10 in this area
90 Total Sales
-

Buyer's Agent in 2022
Shannon Sutton
Baird Warner
(616) 443-8889
7 in this area
69 Total Sales
-

Seller's Agent in 2018
Mario Greco
Compass
(773) 255-6562
25 in this area
1,103 Total Sales
-

Seller Co-Listing Agent in 2018
John Dasdelen
Compass
(312) 208-0004
3 in this area
184 Total Sales
-

Buyer's Agent in 2018
Alexandra Haralambakis
Jameson Sotheby's Intl Realty
(630) 781-6725
17 Total Sales
Map
Source: Midwest Real Estate Data (MRED)
MLS Number: MRD09839826
APN: 13-35-409-026-0000
- 1820 N Spaulding Ave Unit 306
- 1820 N Spaulding Ave Unit 102
- 1806 N Spaulding Ave
- 1814 N Sawyer Ave
- 1747 N Spaulding Ave
- 1915 N Sawyer Ave
- 3265 W Armitage Ave
- 1718 N Kimball Ave
- 1701 N Kimball Ave
- 1847 N Kedzie Ave Unit 1N
- 1720 N Saint Louis Ave
- 2019 N Sawyer Ave
- 2025 N Sawyer Ave
- 3522 W Armitage Ave
- 3309 W Dickens Ave Unit B
- 1633 N Saint Louis Ave
- 1837 N Albany Ave
- 1915 N Albany Ave
- 3060 W Armitage Ave
- 2121 N Saint Louis Ave Unit 3S
