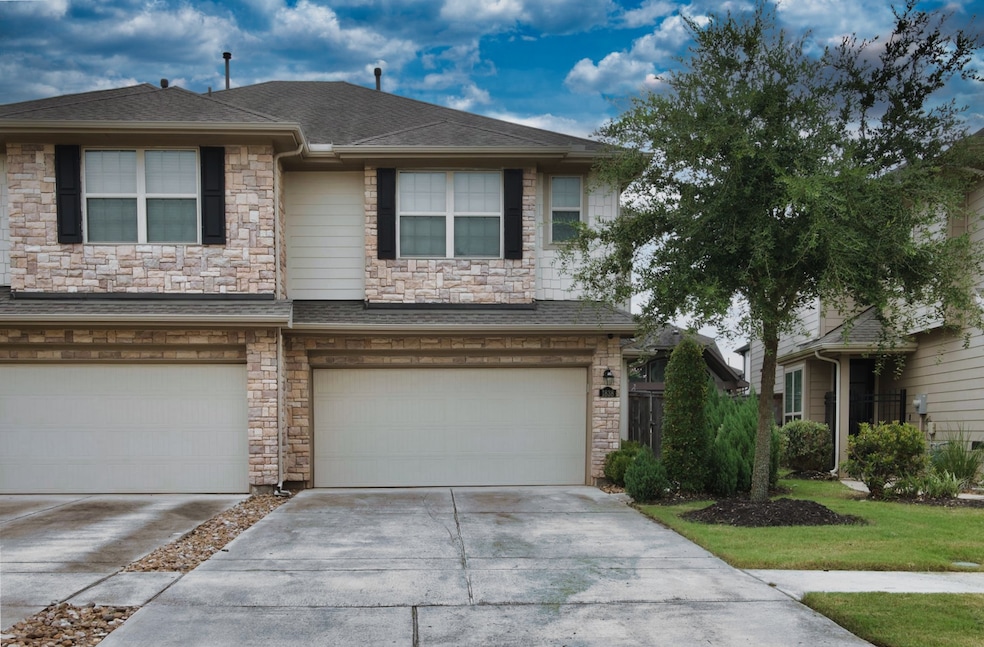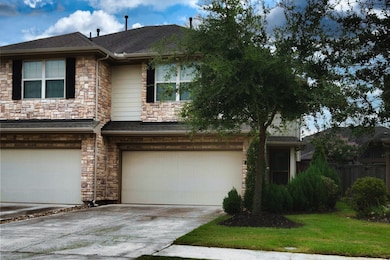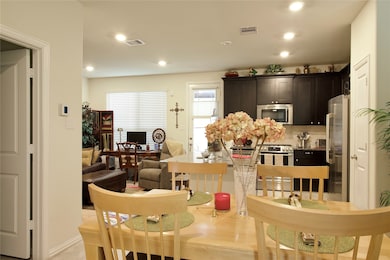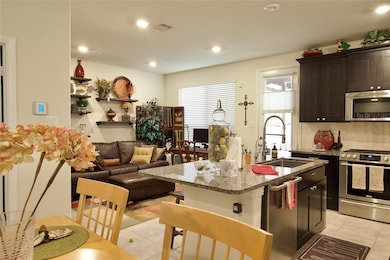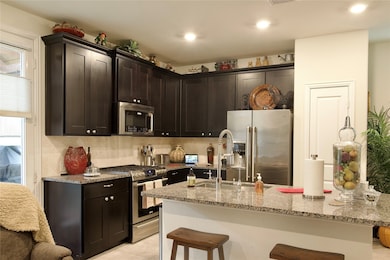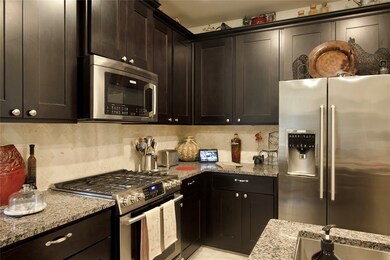
1838 Ryon Falls Dr Richmond, TX 77469
Estimated payment $1,863/month
Highlights
- Clubhouse
- Pond
- Community Pool
- Deck
- Traditional Architecture
- Home Office
About This Home
This beautifully maintained 2-story home is only 7 years young and gently lived in, featuring an attractive stone elevation and modern charm throughout. Step into an open island kitchen with granite countertops, a large undermounted stainless steel sink, gooseneck faucet, and stainless steel gas appliances including range, oven, microwave, and dishwasher. The first floor features 18" tile flooring, while the second floor offers cozy carpeting; all bathrooms are tiled. Enjoy outdoor living with a covered gazebo-style patio and wood deck. The spacious primary suite boasts a large walk-in closet, double sinks with quartz countertops, and a open shower. Extras include extra insulation, a radiant barrier roof, contemporary front glass door, recessed kitchen lighting, an alarm system, sprinkler system, and garage door opener. This smart home is Alexa-enabled for lights, thermostat, garage, front, and back door access. Located within walking distance to a nearby park!
Townhouse Details
Home Type
- Townhome
Est. Annual Taxes
- $3,103
Year Built
- Built in 2018
Lot Details
- 3,218 Sq Ft Lot
- North Facing Home
- Fenced Yard
- Sprinkler System
- Front Yard
HOA Fees
- $110 Monthly HOA Fees
Parking
- 2 Car Attached Garage
- Garage Door Opener
Home Design
- Traditional Architecture
- Slab Foundation
- Composition Roof
- Cement Siding
- Stone Siding
Interior Spaces
- 1,423 Sq Ft Home
- 2-Story Property
- Ceiling Fan
- Family Room Off Kitchen
- Breakfast Room
- Home Office
- Utility Room
- Security System Leased
Kitchen
- Gas Oven
- Gas Range
- Microwave
- Dishwasher
- Kitchen Island
- Disposal
Flooring
- Carpet
- Tile
Bedrooms and Bathrooms
- 3 Bedrooms
- En-Suite Primary Bedroom
- Double Vanity
- Bathtub with Shower
Laundry
- Dryer
- Washer
Eco-Friendly Details
- Energy-Efficient Windows with Low Emissivity
- Energy-Efficient HVAC
Outdoor Features
- Pond
- Deck
- Patio
Schools
- Phelan Elementary School
- Lamar Junior High School
- Lamar Consolidated High School
Utilities
- Central Heating and Cooling System
- Heating System Uses Gas
Community Details
Overview
- Association fees include ground maintenance, maintenance structure
- Crest Management Association
- Built by Lennar
- Veranda Sec 6 Subdivision
Recreation
- Tennis Courts
- Community Playground
- Community Pool
- Park
Additional Features
- Clubhouse
- Fire and Smoke Detector
Map
Home Values in the Area
Average Home Value in this Area
Tax History
| Year | Tax Paid | Tax Assessment Tax Assessment Total Assessment is a certain percentage of the fair market value that is determined by local assessors to be the total taxable value of land and additions on the property. | Land | Improvement |
|---|---|---|---|---|
| 2023 | $3,103 | $220,957 | $0 | $234,864 |
| 2022 | $3,627 | $200,870 | $11,060 | $189,810 |
| 2021 | $5,807 | $182,610 | $32,010 | $150,600 |
| 2020 | $5,681 | $176,290 | $29,100 | $147,190 |
| 2019 | $4,735 | $141,180 | $29,100 | $112,080 |
| 2018 | $705 | $21,000 | $21,000 | $0 |
Property History
| Date | Event | Price | Change | Sq Ft Price |
|---|---|---|---|---|
| 07/18/2025 07/18/25 | For Sale | $269,900 | -- | $190 / Sq Ft |
Purchase History
| Date | Type | Sale Price | Title Company |
|---|---|---|---|
| Special Warranty Deed | -- | None Listed On Document | |
| Vendors Lien | -- | Calatlantic Title Inc | |
| Cash Sale Deed | -- | Calatlantic Title Inc |
Mortgage History
| Date | Status | Loan Amount | Loan Type |
|---|---|---|---|
| Previous Owner | $192,343 | FHA | |
| Previous Owner | $194,403 | FHA | |
| Closed | $0 | Purchase Money Mortgage |
Similar Homes in Richmond, TX
Source: Houston Association of REALTORS®
MLS Number: 58326680
APN: 8496-06-001-0060-901
- 1807 Albert Glade Ct
- 22619 Sutherland Bend Ln
- 22422 Charles Beard Dr
- 1802 Mamie Springs Ct
- 1714 Clifton Hills Ln
- 1618 Ryon Falls Dr
- 22419 Slate Oaks Ln
- 22439 Slate Oaks Ln
- 22418 Mary Rogers Trail
- 22523 Strathmore Dr
- 2002 Morton Cove Ct
- 2118 Clyde Falls Dr
- 22410 Helen Springs Ln
- 1911 Donna Temple Ct
- 22223 Slate Oaks Ln
- 2214 Captain Davis Dr
- 1846 Majestic Falls Ln
- 3427 Prairie Falcon Dr
- 22106 Stonebriar Ln
- 547 Emory Peak Dr
- 1718 Anna Creek Dr
- 22230 Wave Hill Ln
- 22155 Wildwood Park Rd
- 22155 Wildwood Park Rd Unit 814.1404685
- 22155 Wildwood Park Rd Unit 632.1404688
- 22155 Wildwood Park Rd Unit 223.1404681
- 22155 Wildwood Park Rd Unit 415.1404682
- 22155 Wildwood Park Rd Unit 1237.1404690
- 22155 Wildwood Park Rd Unit 625.1404687
- 22155 Wildwood Park Rd Unit 627.1404684
- 22155 Wildwood Park Rd Unit 310.1404686
- 22902 Henderson Row Dr
- 21923 Maybrook Ct
- 21811 Wildwood Park Rd
- 21627 Cozy Hollow Ln
- 1011 Grand Estates Dr
- 1918 Mariposa Edge Ln
- 5131 Williams Way Blvd
- 23623 Lively Ferry Ln
- 2221 Richmond Pkwy
