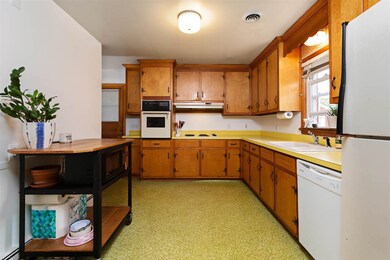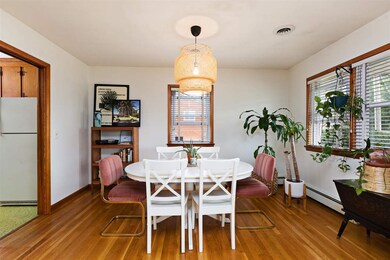
1838 S Talbott Place Waynesboro, VA 22980
Highlights
- Fireplace in Bedroom
- Wood Flooring
- 1 Car Detached Garage
- Recreation Room
- Sun or Florida Room
- Brick Exterior Construction
About This Home
As of May 2025The enclosed porch welcomes warm evening sun into the space. Surely, a favorite room for sitting by the gas stove during winter and reading a book while it snows! With a fresh design uplift and a washer and dryer (only one year old, purchased new) that convey with the purchase, this house is sure to be called a home quickly! Backyard is level and fenced. Basement has outside access! Great for families or pets. Westwood Hills Elementary School District.
Last Agent to Sell the Property
NEST REALTY GROUP STAUNTON License #225182468 Listed on: 10/12/2019

Home Details
Home Type
- Single Family
Est. Annual Taxes
- $1,937
Year Built
- 1959
Lot Details
- 0.35 Acre Lot
- Fenced
- Property is zoned Rs-7 Single-Family Residential-7
Home Design
- Brick Exterior Construction
- Composition Shingle Roof
Interior Spaces
- 1-Story Property
- Living Room
- Dining Room
- Recreation Room
- Sun or Florida Room
- Wood Flooring
Kitchen
- Electric Cooktop
- Dishwasher
Bedrooms and Bathrooms
- 3 Main Level Bedrooms
- Fireplace in Bedroom
- 2 Full Bathrooms
- Primary bathroom on main floor
Laundry
- Dryer
- Washer
Basement
- Walk-Out Basement
- Sump Pump
- Fireplace in Basement
Parking
- 1 Car Detached Garage
- Front Facing Garage
- Driveway
Utilities
- Central Air
- Hot Water Heating System
- Heating System Uses Natural Gas
Listing and Financial Details
- Assessor Parcel Number 33 11 7- 5
Ownership History
Purchase Details
Home Financials for this Owner
Home Financials are based on the most recent Mortgage that was taken out on this home.Purchase Details
Home Financials for this Owner
Home Financials are based on the most recent Mortgage that was taken out on this home.Purchase Details
Home Financials for this Owner
Home Financials are based on the most recent Mortgage that was taken out on this home.Purchase Details
Similar Homes in Waynesboro, VA
Home Values in the Area
Average Home Value in this Area
Purchase History
| Date | Type | Sale Price | Title Company |
|---|---|---|---|
| Warranty Deed | $311,000 | None Listed On Document | |
| Warranty Deed | $182,500 | Attorney | |
| Warranty Deed | $169,900 | Attorney | |
| Warranty Deed | $144,150 | -- |
Mortgage History
| Date | Status | Loan Amount | Loan Type |
|---|---|---|---|
| Open | $255,020 | New Conventional | |
| Previous Owner | $146,000 | New Conventional | |
| Previous Owner | $135,920 | New Conventional |
Property History
| Date | Event | Price | Change | Sq Ft Price |
|---|---|---|---|---|
| 05/16/2025 05/16/25 | Sold | $311,000 | +9.1% | $219 / Sq Ft |
| 04/23/2025 04/23/25 | Pending | -- | -- | -- |
| 04/21/2025 04/21/25 | For Sale | $285,000 | +56.2% | $201 / Sq Ft |
| 12/20/2019 12/20/19 | Sold | $182,500 | -1.4% | $112 / Sq Ft |
| 11/18/2019 11/18/19 | Pending | -- | -- | -- |
| 11/06/2019 11/06/19 | For Sale | $185,000 | 0.0% | $114 / Sq Ft |
| 10/22/2019 10/22/19 | Pending | -- | -- | -- |
| 10/12/2019 10/12/19 | For Sale | $185,000 | -- | $114 / Sq Ft |
Tax History Compared to Growth
Tax History
| Year | Tax Paid | Tax Assessment Tax Assessment Total Assessment is a certain percentage of the fair market value that is determined by local assessors to be the total taxable value of land and additions on the property. | Land | Improvement |
|---|---|---|---|---|
| 2024 | $1,937 | $251,500 | $47,500 | $204,000 |
| 2023 | $1,937 | $251,500 | $47,500 | $204,000 |
| 2022 | $1,805 | $200,500 | $42,500 | $158,000 |
| 2021 | $1,805 | $200,500 | $42,500 | $158,000 |
| 2020 | $1,588 | $176,400 | $42,500 | $133,900 |
| 2019 | $1,588 | $176,400 | $42,500 | $133,900 |
| 2018 | $1,338 | $148,700 | $42,500 | $106,200 |
| 2017 | $1,294 | $148,700 | $42,500 | $106,200 |
| 2016 | $1,178 | $147,300 | $42,500 | $104,800 |
| 2015 | $1,178 | $147,300 | $42,500 | $104,800 |
| 2014 | -- | $154,400 | $42,500 | $111,900 |
| 2013 | -- | $0 | $0 | $0 |
Agents Affiliated with this Home
-
Ross Stevens

Seller's Agent in 2025
Ross Stevens
STEVENS & COMPANY-CROZET
(434) 981-5268
88 Total Sales
-
Amy Stevens

Seller Co-Listing Agent in 2025
Amy Stevens
STEVENS & COMPANY-CROZET
(434) 996-0394
83 Total Sales
-
D
Buyer's Agent in 2025
Default Agent
Default Office
-
Karen Carpenter-Tacy

Seller's Agent in 2019
Karen Carpenter-Tacy
NEST REALTY GROUP STAUNTON
(540) 292-0352
49 Total Sales
Map
Source: Charlottesville Area Association of REALTORS®
MLS Number: 596627
APN: 33 11 7- 5
- 0 Hopeman Pkwy Unit 607554
- 1625 W Main St
- 1617 Ohio St
- 405 S Linden Ave Unit 1
- 2308 Monroe St
- 373 S Magnolia Ave
- 2010 White Bridge Rd
- 2401 Mosley St
- 2405 Mosley St
- 1215 W 12th St
- 2554 Village Dr
- 708 Woodside Ln
- 200 Overview St
- 415 Cherry Ave
- 7 White Birch Rd
- 3 White Birch Rd
- 5 White Birch Rd
- 312 Stonewall Dr
- 9 White Birch Rd
- 308 Overview St






