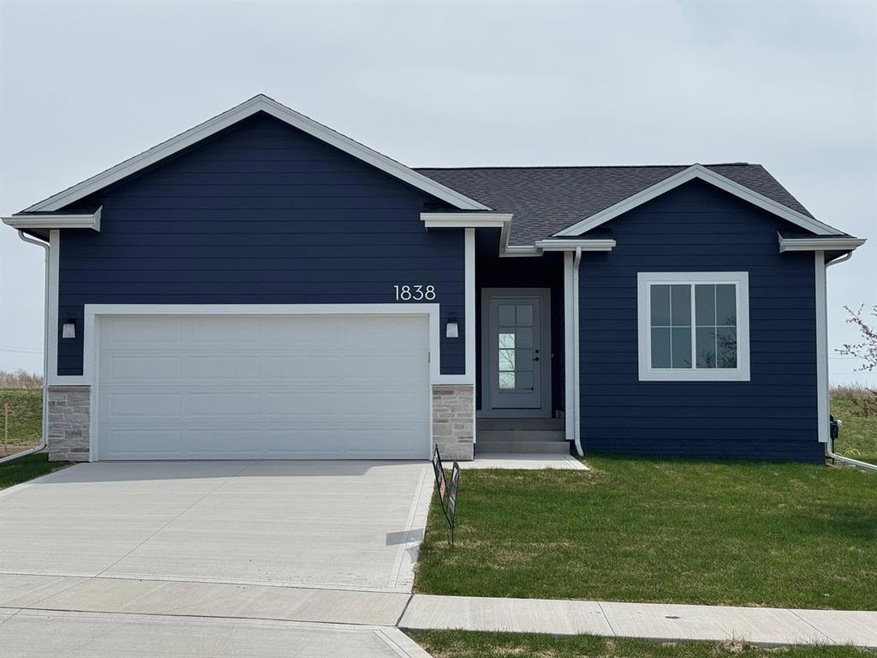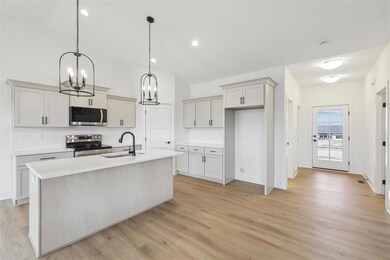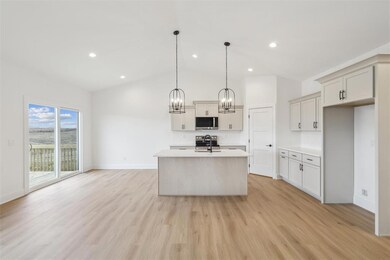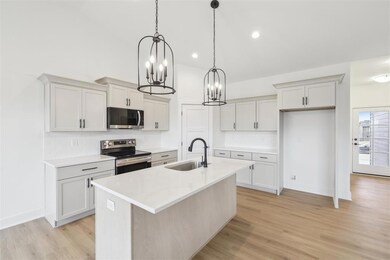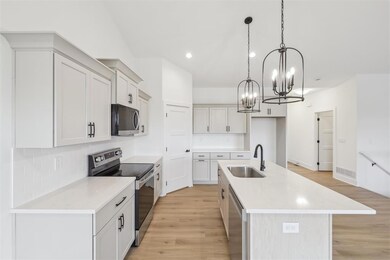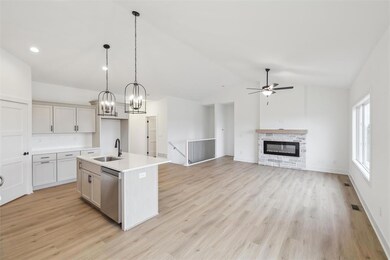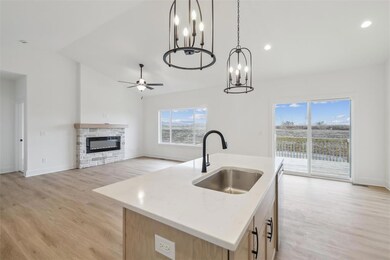
1838 Silver Maple Dr Norwalk, IA 50211
Warren County NeighborhoodEstimated payment $2,053/month
Highlights
- New Construction
- Ranch Style House
- Forced Air Heating and Cooling System
- Deck
- Mud Room
- Family Room Downstairs
About This Home
QUALIFIES FOR TAX ABATEMENT! Welcome to the Winfield 2 plan by KRM Custom Homes! This inviting home offers 2 bedrooms and 2 bathrooms on the main floor, encompassing 1,201 square feet of thoughtfully designed space. The sunlit eat-in kitchen boasts an abundance of cabinets, ample counter space, and a large walk-in pantry. The open great room features a cozy electric fireplace, perfect for relaxing evenings. The primary suite serves as a private retreat with a double vanity, a linen closet, a walk-in shower, and a generous walk-in closet. Also on the main floor are a guest bedroom, a full bathroom, and a convenient mudroom with a locker and laundry access. Heading to the lower level, you'll find an additional 876 square feet of finished space, including 2 more bedrooms, a spacious family room, and a full bathroom. This home is filled with features to love, such as quartz countertops, a 12x12 deck, vaulted ceiling in the kitchen and great room, rounded drywall corners, and a passive radon mitigation system. Essential appliances, including an electric range, dishwasher, and microwave, are also included.
Home Details
Home Type
- Single Family
Est. Annual Taxes
- $6
Year Built
- Built in 2024 | New Construction
Lot Details
- 6,993 Sq Ft Lot
- Property is zoned PUD
Home Design
- Ranch Style House
- Asphalt Shingled Roof
- Stone Siding
- Cement Board or Planked
Interior Spaces
- 1,201 Sq Ft Home
- Electric Fireplace
- Mud Room
- Family Room Downstairs
- Dining Area
- Carpet
- Finished Basement
- Basement Window Egress
- Fire and Smoke Detector
- Laundry on main level
Kitchen
- Stove
- Microwave
- Dishwasher
Bedrooms and Bathrooms
Parking
- 2 Car Attached Garage
- Driveway
Additional Features
- Deck
- Forced Air Heating and Cooling System
Community Details
- Property has a Home Owners Association
- *See Remarks Association
- Built by KRM Development
Listing and Financial Details
- Assessor Parcel Number 63222020270
Map
Home Values in the Area
Average Home Value in this Area
Tax History
| Year | Tax Paid | Tax Assessment Tax Assessment Total Assessment is a certain percentage of the fair market value that is determined by local assessors to be the total taxable value of land and additions on the property. | Land | Improvement |
|---|---|---|---|---|
| 2024 | $6 | $300 | $300 | -- |
| 2023 | $6 | $300 | $300 | $0 |
| 2022 | $4 | $200 | $200 | $0 |
Property History
| Date | Event | Price | Change | Sq Ft Price |
|---|---|---|---|---|
| 05/06/2025 05/06/25 | Pending | -- | -- | -- |
| 04/19/2025 04/19/25 | Price Changed | $374,900 | -1.3% | $312 / Sq Ft |
| 03/05/2025 03/05/25 | Price Changed | $379,900 | -2.6% | $316 / Sq Ft |
| 02/04/2025 02/04/25 | Price Changed | $389,900 | -2.5% | $325 / Sq Ft |
| 08/29/2024 08/29/24 | For Sale | $399,900 | -- | $333 / Sq Ft |
Purchase History
| Date | Type | Sale Price | Title Company |
|---|---|---|---|
| Warranty Deed | $365,000 | None Listed On Document |
Mortgage History
| Date | Status | Loan Amount | Loan Type |
|---|---|---|---|
| Open | $269,200 | New Conventional | |
| Previous Owner | $332,000 | Construction |
Similar Homes in Norwalk, IA
Source: Des Moines Area Association of REALTORS®
MLS Number: 702859
APN: 64222020270
- 1830 Silver Maple Dr
- 1826 Silver Maple Dr
- 1842 Silver Maple Dr
- 1845 Silver Maple Dr
- 1809 Silver Maple Dr
- 2110 Autumn Blaze Dr
- 1802 Silver Maple Dr
- 1910 Silver Maple Dr
- 2013 Autumn Blaze Dr
- 2004 Bluebell Dr
- 1824 Magnolia Cir
- 2502 Blooming Heights Dr
- 2804 Birchwood Dr
- Hamilton Plan at Timber Ridge
- Bellhaven Plan at Timber Ridge
- Harmony Plan at Timber Ridge
- 2821 Plum Dr
- 2818 Plum Dr
- 2824 Plum Dr
- 2901 Plum Dr
