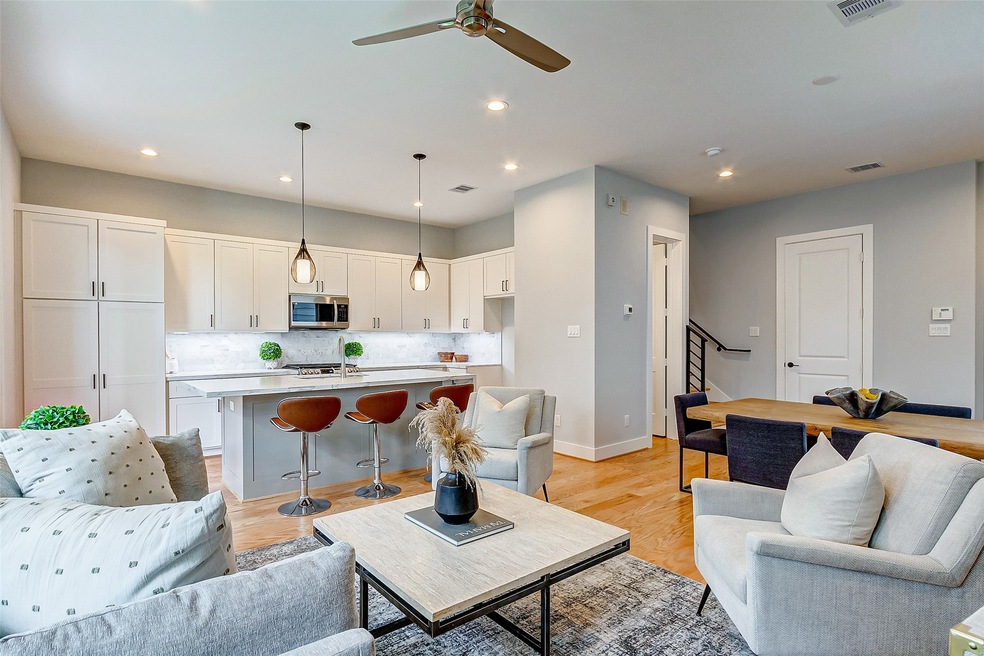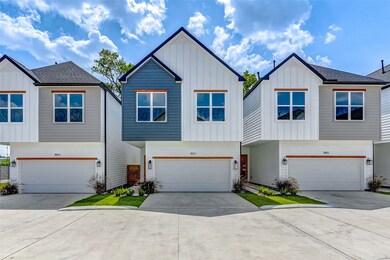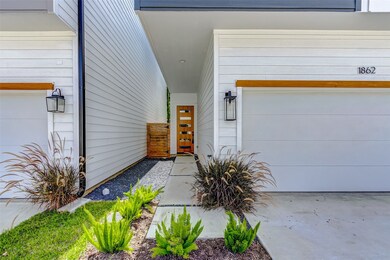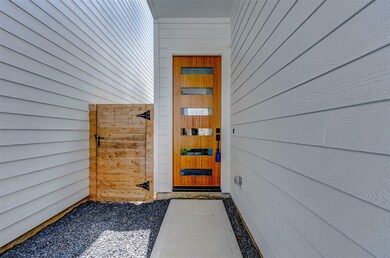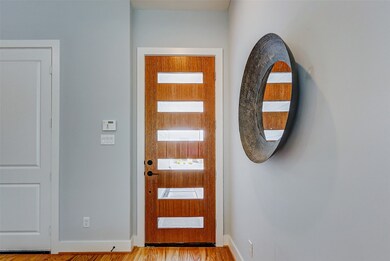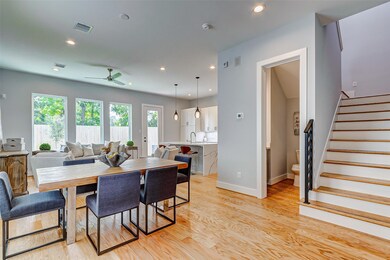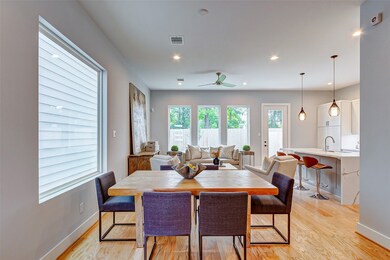
1838 W Tidwell Rd Houston, TX 77091
Acres Homes NeighborhoodEstimated payment $2,261/month
Highlights
- Under Construction
- Craftsman Architecture
- Engineered Wood Flooring
- Gated Community
- Deck
- Quartz Countertops
About This Home
Welcome to Highland Vista! A community by BBZ Development. These modern craftsman homes blend classic architectural elements with contemporary design, offering a balance of style and functionality. Boasting meticulous craftsmanship and attention to detail, these residences exude warmth and sophistication. Upon entering, you are greeted by an open-concept layout flooded with natural light, creating a flow between the living spaces. The interior design showcases a contemporary aesthetic with elegant finishes, including hardwood floors, smooth textured paint with a level 3 finish, and designer fixtures. The kitchen is equipped with Samsung SS appliances and quartz countertops. The master suite has a spa-like ensuite bathroom and a walk-in closet. A bonus space offers endless possibilities for a home office or media room. High-quality construction and attention to detail ensure long-lasting durability and low maintenance, providing peace of mind for homeowners.
Home Details
Home Type
- Single Family
Est. Annual Taxes
- $574
Year Built
- Built in 2025 | Under Construction
Lot Details
- 2,528 Sq Ft Lot
- Back Yard Fenced
HOA Fees
- $150 Monthly HOA Fees
Parking
- 2 Car Attached Garage
Home Design
- Craftsman Architecture
- Slab Foundation
- Composition Roof
- Vinyl Siding
Interior Spaces
- 1,925 Sq Ft Home
- 2-Story Property
- Wired For Sound
- Family Room Off Kitchen
- Living Room
- Utility Room
- Washer and Gas Dryer Hookup
Kitchen
- Gas Oven
- Gas Range
- Microwave
- Dishwasher
- Kitchen Island
- Quartz Countertops
- Disposal
Flooring
- Engineered Wood
- Carpet
- Tile
Bedrooms and Bathrooms
- 3 Bedrooms
- En-Suite Primary Bedroom
- Double Vanity
- Soaking Tub
- Bathtub with Shower
- Separate Shower
Home Security
- Prewired Security
- Fire and Smoke Detector
Outdoor Features
- Deck
- Patio
Schools
- Highland Heights Elementary School
- Williams Middle School
- Waltrip High School
Utilities
- Central Heating and Cooling System
- Heating System Uses Gas
Community Details
Overview
- Association fees include ground maintenance
- Associa Management Association, Phone Number (713) 329-7100
- Built by BBZ Development
- Highland Vista Subdivision
Security
- Gated Community
Map
Home Values in the Area
Average Home Value in this Area
Tax History
| Year | Tax Paid | Tax Assessment Tax Assessment Total Assessment is a certain percentage of the fair market value that is determined by local assessors to be the total taxable value of land and additions on the property. | Land | Improvement |
|---|---|---|---|---|
| 2023 | $574 | $80,649 | $80,649 | $0 |
| 2022 | $888 | $28,475 | $28,475 | $0 |
Property History
| Date | Event | Price | Change | Sq Ft Price |
|---|---|---|---|---|
| 06/04/2025 06/04/25 | Pending | -- | -- | -- |
| 06/04/2025 06/04/25 | For Sale | $368,900 | -- | $192 / Sq Ft |
Mortgage History
| Date | Status | Loan Amount | Loan Type |
|---|---|---|---|
| Closed | $2,960,000 | Construction |
Similar Homes in Houston, TX
Source: Houston Association of REALTORS®
MLS Number: 97513790
APN: 1440780010014
- 1840 W Tidwell Rd
- 1846 W Tidwell Rd
- 1830 W Tidwell Rd
- 1852 W Tidwell Rd
- 1824 W Tidwell Rd
- 846 Paul Quinn St
- 1728 Paul Quinn St
- 1720 Paul Quinn St
- 1726 Paul Quinn St
- 1650 W Tidwell Rd
- 1648 W Tidwell Rd
- 5803 Highland Sky Ln
- 5801 Phillips St
- 2000 Paul Quinn
- 5808 Highland Sky Ln
- 1624 Paul Quinn St
- 5810 Highland Sky Ln
- 5812 Highland Sky Ln
- 5813 Highland Sky Ln
- 5814 Highland Sky Ln
