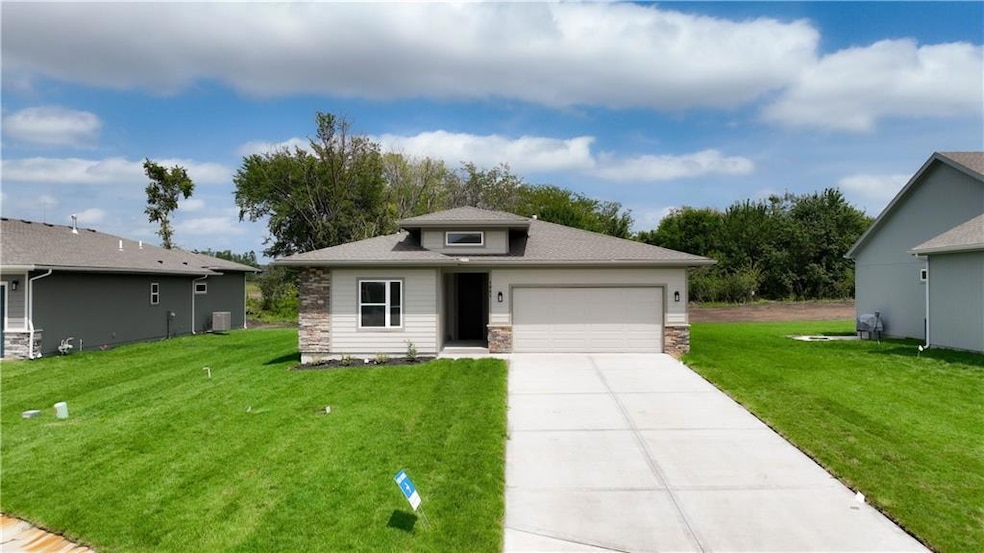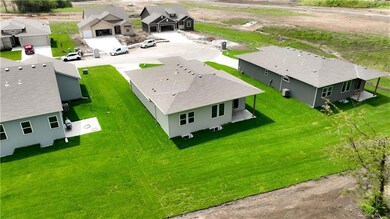PENDING
NEW CONSTRUCTION
1838 Woodward Cir Raymore, MO 64083
Estimated payment $2,957/month
Total Views
61
3
Beds
2
Baths
1,595
Sq Ft
$317
Price per Sq Ft
Highlights
- 22,651 Sq Ft lot
- 1 Fireplace
- Central Air
- Ranch Style House
- 3 Car Attached Garage
- Under Construction
About This Home
Estimated completion date around March 2026
Listing Agent
ReeceNichols - Lees Summit Brokerage Phone: 816-745-2777 License #2025026642 Listed on: 08/11/2025

Home Details
Home Type
- Single Family
Est. Annual Taxes
- $3,174
Year Built
- Built in 2025 | Under Construction
Lot Details
- 0.52 Acre Lot
HOA Fees
- $25 Monthly HOA Fees
Parking
- 3 Car Attached Garage
Home Design
- Ranch Style House
- Stone Frame
- Composition Roof
- Wood Siding
Interior Spaces
- 1,595 Sq Ft Home
- 1 Fireplace
- Natural lighting in basement
Bedrooms and Bathrooms
- 3 Bedrooms
- 2 Full Bathrooms
Utilities
- Central Air
- Heating System Uses Natural Gas
Community Details
- Estates At Knoll Creek Association
- Estates At Knoll Creek Subdivision, Allen Floorplan
Listing and Financial Details
- Assessor Parcel Number 2237282
- $0 special tax assessment
Map
Create a Home Valuation Report for This Property
The Home Valuation Report is an in-depth analysis detailing your home's value as well as a comparison with similar homes in the area
Home Values in the Area
Average Home Value in this Area
Property History
| Date | Event | Price | List to Sale | Price per Sq Ft |
|---|---|---|---|---|
| 08/11/2025 08/11/25 | Pending | -- | -- | -- |
| 08/11/2025 08/11/25 | For Sale | $504,915 | -- | $317 / Sq Ft |
Source: Heartland MLS
Source: Heartland MLS
MLS Number: 2568510
Nearby Homes
- 1839 Woodward Cir
- 1841 Woodward Cir
- 1816 Woodward Cir
- 1822 Woodward Cir
- 1820 Woodward Cir
- 1833 Woodward Cir
- 1808 Hall's Creek Ave
- 1806 Hall's Creek Ave
- 1804 Halls Creek Dr
- Allen Plan at Knoll Creek
- Hill Plan at Knoll Creek
- Thomas Plan at Knoll Creek
- 2300 Plan at Knoll Creek
- Sheilds Plan at Knoll Creek
- Lacey Plan at Knoll Creek
- Paige Plan at Knoll Creek
- Gonzales Plan at Knoll Creek
- 1807 Halls Creek Ave
- 1809 Halls Creek Ave
- 1811 Halls Creek Ave

