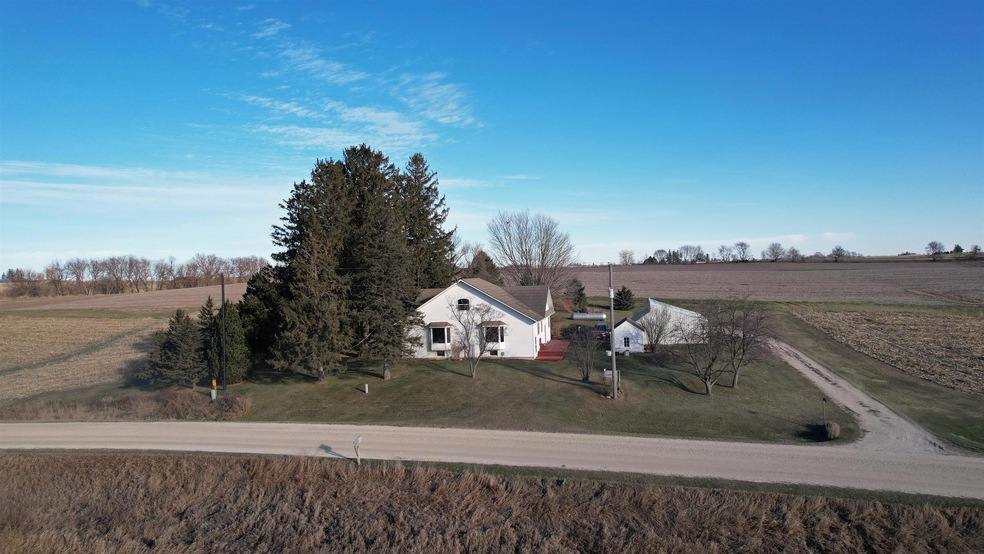
Highlights
- Deck
- Forced Air Heating and Cooling System
- Ceiling Fan
- Garden
- Water Softener
About This Home
As of January 2025Discover comfort and charm in this remodeled 3-bedroom home, perfectly positioned on a freshly surveyed 2-acre lot, just off Hwy 56 near Elgin. The living room invites relaxation with its ample natural light from large west-facing windows, rustic barn beams, and a cozy pellet stove. This home is ideal for those preferring single-story living, featuring 2 bedrooms, a full bath, and a laundry area conveniently located in the mudroom off the side entrance. For growing families, the upstairs offers a third bedroom with plenty of storage and an unfinished attic space, ripe for conversion into a fourth bedroom and additional bath.
Last Agent to Sell the Property
EXIT Realty Driftless Group License #B64863000 Listed on: 12/08/2024

Home Details
Home Type
- Single Family
Est. Annual Taxes
- $2,038
Year Built
- Built in 1947
Lot Details
- 2 Acre Lot
- Garden
- Property is zoned R1-SF
Parking
- 2 Car Garage
Home Design
- Block Foundation
- Metal Roof
- Vinyl Siding
Interior Spaces
- 2,237 Sq Ft Home
- Ceiling Fan
- Living Room with Fireplace
- Laundry on main level
- Unfinished Basement
Bedrooms and Bathrooms
- 3 Bedrooms
Outdoor Features
- Deck
Schools
- N Fayette Valley Elementary School
- North Fayette Valley Middle School
- North Fayette Valley High School
Utilities
- Forced Air Heating and Cooling System
- Electric Water Heater
- Water Softener
- Septic Tank
Listing and Financial Details
- Assessor Parcel Number 1204400006
Ownership History
Purchase Details
Home Financials for this Owner
Home Financials are based on the most recent Mortgage that was taken out on this home.Purchase Details
Home Financials for this Owner
Home Financials are based on the most recent Mortgage that was taken out on this home.Purchase Details
Similar Homes in Elgin, IA
Home Values in the Area
Average Home Value in this Area
Purchase History
| Date | Type | Sale Price | Title Company |
|---|---|---|---|
| Warranty Deed | $260,500 | None Listed On Document | |
| Warranty Deed | $260,500 | None Listed On Document | |
| Quit Claim Deed | -- | None Listed On Document | |
| Quit Claim Deed | -- | None Listed On Document |
Mortgage History
| Date | Status | Loan Amount | Loan Type |
|---|---|---|---|
| Open | $160,000 | Credit Line Revolving | |
| Closed | $160,000 | Credit Line Revolving |
Property History
| Date | Event | Price | Change | Sq Ft Price |
|---|---|---|---|---|
| 01/24/2025 01/24/25 | Sold | $260,000 | -3.7% | $116 / Sq Ft |
| 12/19/2024 12/19/24 | Pending | -- | -- | -- |
| 12/08/2024 12/08/24 | For Sale | $269,900 | -- | $121 / Sq Ft |
Tax History Compared to Growth
Tax History
| Year | Tax Paid | Tax Assessment Tax Assessment Total Assessment is a certain percentage of the fair market value that is determined by local assessors to be the total taxable value of land and additions on the property. | Land | Improvement |
|---|---|---|---|---|
| 2024 | $1,944 | $181,460 | $1,710 | $179,750 |
| 2023 | $1,920 | $181,460 | $1,710 | $179,750 |
| 2022 | $1,676 | $142,310 | $1,370 | $140,940 |
| 2021 | $1,676 | $142,440 | $1,500 | $140,940 |
| 2020 | $1,338 | $110,270 | $1,420 | $108,850 |
| 2019 | $1,152 | $100,090 | $0 | $0 |
| 2018 | $1,112 | $100,090 | $0 | $0 |
| 2017 | $1,182 | $90,110 | $0 | $0 |
| 2016 | $1,174 | $90,110 | $0 | $0 |
| 2015 | $1,174 | $0 | $0 | $0 |
| 2014 | $1,170 | $0 | $0 | $0 |
Agents Affiliated with this Home
-
Jeffrey Marcks

Seller's Agent in 2025
Jeffrey Marcks
EXIT Realty Driftless Group
(319) 231-9037
101 Total Sales
-
Jared Landt
J
Buyer's Agent in 2025
Jared Landt
Allen Real Estate Company, LLC
(563) 880-0923
8 Total Sales
Map
Source: Northeast Iowa Regional Board of REALTORS®
MLS Number: NBR20245334
APN: 12-04-400-006
- Tbd Acorn Rd
- TBD Acorn Rd
- Tbd Acorn Rd
- 808 Franklin St
- 402 Shinbone Dr
- 117 Sunset St
- 504 Mill St
- 221 Center St
- 90 Mill St
- 10290 Echo Valley Lot 2 Rd
- 10766 Bush Rd
- 19068 Lincoln Rd
- 11005 Filmore Rd
- 811 Gunder Estates Blvd
- 210 Union St
- 514 S Main St
- 507 King St
- 310 Mechanic St
- 502 E Plum St
- 608 Colgrove Dr






