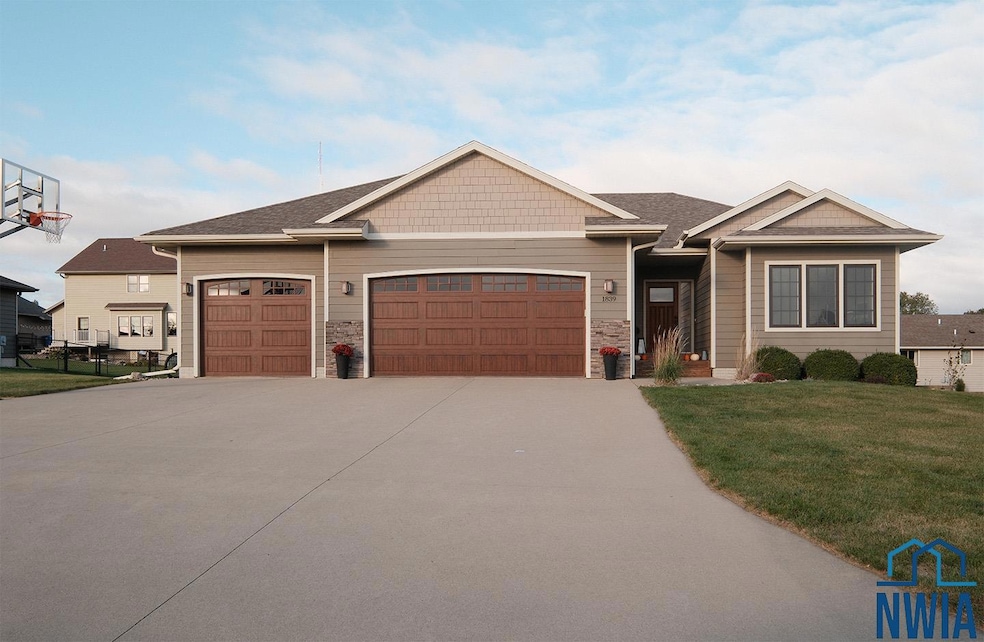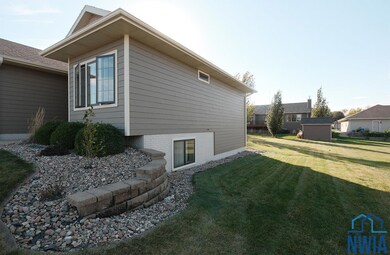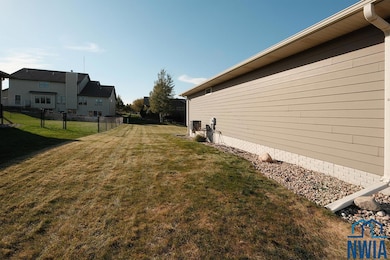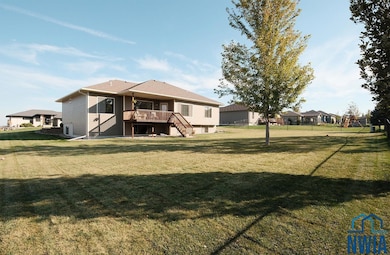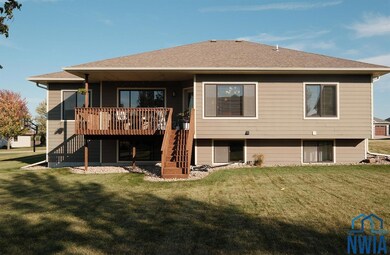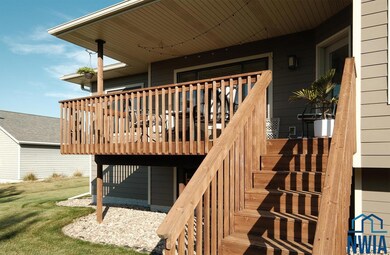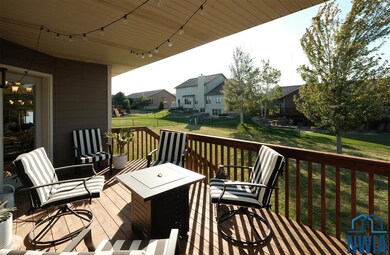1839 5th Ave SE Sioux Center, IA 51250
Estimated payment $3,103/month
Highlights
- Covered Deck
- Ranch Style House
- 3 Car Attached Garage
- Sioux Center Middle School Rated 9+
- Cul-De-Sac
- Eat-In Kitchen
About This Home
Nestled on a cul-de-sac on the south side of Sioux Center, this 2011 ranch home boasts a functional 1,451 square foot main floor, plus a full basement finished with additional living and entertaining space, 3 stall attached garage and well-manicured lawn and landscaping; this home is a must see! This home greets you from the street, and offers a warm welcome upon entry into the spacious main living area, open concept dining room, functional kitchen with island, granite countertops and pantry storage, and direct access to the backyard! The main floor also features a primary suite with 3⁄4 bath en-suite and a walk-in closet, 2 additional bedrooms, full bathroom and laundry! The full basement is finished with a large family room, 2 bedrooms, full bath, plus ample storage and mechanical space! Spacious backyard with large covered deck; perfect for enjoying the outdoors or entertaining! Situated close to the Ridge Golf Course, bike trail access and amenities, all appliances included and move in ready!
Home Details
Home Type
- Single Family
Est. Annual Taxes
- $5,932
Year Built
- Built in 2011
Lot Details
- 0.32 Acre Lot
- Cul-De-Sac
- Landscaped
- Level Lot
- Sprinkler System
Parking
- 3 Car Attached Garage
- Driveway
Home Design
- Ranch Style House
- Shingle Roof
Interior Spaces
- Gas Fireplace
- Living Room
- Dining Room
- Laundry on main level
Kitchen
- Eat-In Kitchen
- Kitchen Island
Bedrooms and Bathrooms
- 5 Bedrooms
- En-Suite Primary Bedroom
- 3 Bathrooms
Finished Basement
- Basement Fills Entire Space Under The House
- Bedroom in Basement
- Finished Basement Bathroom
Outdoor Features
- Covered Deck
Schools
- Sioux Center Elementary And Middle School
- Sioux Center High School
Utilities
- Forced Air Heating and Cooling System
- Water Softener Leased
- Internet Available
Listing and Financial Details
- Assessor Parcel Number 1609378007
Map
Home Values in the Area
Average Home Value in this Area
Tax History
| Year | Tax Paid | Tax Assessment Tax Assessment Total Assessment is a certain percentage of the fair market value that is determined by local assessors to be the total taxable value of land and additions on the property. | Land | Improvement |
|---|---|---|---|---|
| 2025 | $5,932 | $431,450 | $49,000 | $382,450 |
| 2024 | $5,932 | $381,420 | $49,000 | $332,420 |
| 2023 | $5,868 | $381,420 | $49,000 | $332,420 |
| 2022 | $5,880 | $328,430 | $49,000 | $279,430 |
| 2021 | $5,592 | $329,390 | $49,000 | $280,390 |
| 2020 | $5,592 | $299,350 | $49,000 | $250,350 |
| 2019 | $5,390 | $279,860 | $34,300 | $245,560 |
| 2018 | $5,046 | $279,860 | $34,300 | $245,560 |
| 2017 | $5,046 | $279,860 | $34,300 | $245,560 |
| 2014 | $4,428 | $240,070 | $0 | $0 |
Property History
| Date | Event | Price | List to Sale | Price per Sq Ft |
|---|---|---|---|---|
| 11/13/2025 11/13/25 | For Sale | $495,000 | -- | $171 / Sq Ft |
Purchase History
| Date | Type | Sale Price | Title Company |
|---|---|---|---|
| Warranty Deed | -- | None Available |
Mortgage History
| Date | Status | Loan Amount | Loan Type |
|---|---|---|---|
| Closed | $25,000 | New Conventional |
Source: Northwest Iowa Regional Board of REALTORS®
MLS Number: 830976
APN: 16-09-378-007
- 716 18th St SE
- 1792 2nd Ave SE
- 2051 Riviera Rd
- 573 14th St SE
- 927 16th St SE
- 1651 5th Ave SE
- 2318 Riviera Rd
- 2390 Riviera Rd
- 544 13th Street Cir SE
- 2610 Ridge Rd
- 1328 1st Ave SE
- 1073 Teres View Dr
- 1245 3rd Ave SE
- 1028 8th Ave SE
- 1351 13th Ave SE
- 726 1st Ave SW
- 528 5th Ave SE
- 925 Sunrise Trail
- 403 2nd Ave SE
- 1647 7th Ave SE
