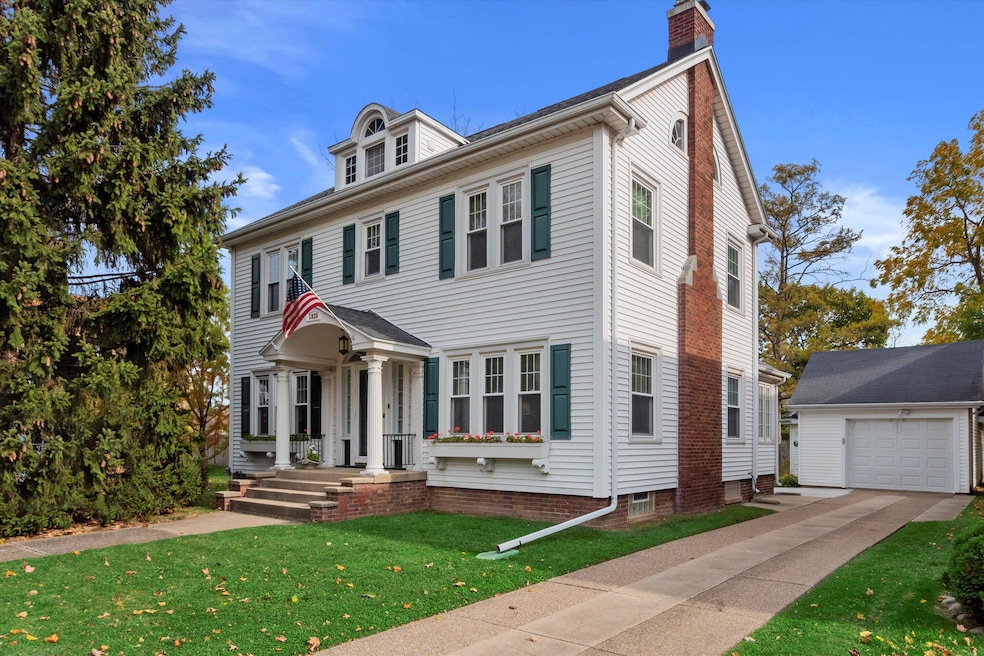
1839 Carlisle Ave Racine, WI 53404
The 19th Ward NeighborhoodHighlights
- Property is near public transit
- Victorian Architecture
- Fireplace
- Wood Flooring
- 3.5 Car Detached Garage
- Level Entry For Accessibility
About This Home
As of January 2025So much to love in this charming federal style home. Well maintained by the same owners for 30+ years. This home boasts beautiful hardwood floors throughout, a natural fireplace, bright kitchen, light filled sunroom, dining room and a large living room for entertaining. Upstairs find the huge primary bedroom and two more bedrooms and an adorable bathroom. Outside you will be amazed at the 3.5 garage, lovely backyard and extra attached lot. Schedule a showing today.
Last Agent to Sell the Property
Badger Realty Team - Greenfield License #84318-94 Listed on: 11/01/2024
Home Details
Home Type
- Single Family
Est. Annual Taxes
- $3,599
Parking
- 3.5 Car Detached Garage
- Driveway
Home Design
- Victorian Architecture
- Vinyl Siding
Interior Spaces
- 1,632 Sq Ft Home
- 2-Story Property
- Fireplace
- Wood Flooring
Kitchen
- <<OvenToken>>
- Range<<rangeHoodToken>>
- <<microwave>>
- Freezer
- Dishwasher
- Kitchen Island
- Disposal
Bedrooms and Bathrooms
- 3 Bedrooms
Laundry
- Dryer
- Washer
Basement
- Basement Fills Entire Space Under The House
- Sump Pump
- Block Basement Construction
Schools
- Wadewitz Elementary School
- Horlick High School
Utilities
- Central Air
- Heating System Uses Natural Gas
- Radiant Heating System
Additional Features
- Level Entry For Accessibility
- 7,841 Sq Ft Lot
- Property is near public transit
Listing and Financial Details
- Exclusions: Sellers Personal Property
- Assessor Parcel Number 21148000
Ownership History
Purchase Details
Home Financials for this Owner
Home Financials are based on the most recent Mortgage that was taken out on this home.Similar Homes in Racine, WI
Home Values in the Area
Average Home Value in this Area
Purchase History
| Date | Type | Sale Price | Title Company |
|---|---|---|---|
| Warranty Deed | $270,000 | Wisconsin Title |
Mortgage History
| Date | Status | Loan Amount | Loan Type |
|---|---|---|---|
| Open | $250,000 | New Conventional |
Property History
| Date | Event | Price | Change | Sq Ft Price |
|---|---|---|---|---|
| 01/27/2025 01/27/25 | Sold | $270,000 | 0.0% | $165 / Sq Ft |
| 12/30/2024 12/30/24 | Pending | -- | -- | -- |
| 11/01/2024 11/01/24 | For Sale | $270,000 | 0.0% | $165 / Sq Ft |
| 10/29/2024 10/29/24 | Off Market | $270,000 | -- | -- |
Tax History Compared to Growth
Tax History
| Year | Tax Paid | Tax Assessment Tax Assessment Total Assessment is a certain percentage of the fair market value that is determined by local assessors to be the total taxable value of land and additions on the property. | Land | Improvement |
|---|---|---|---|---|
| 2024 | $3,821 | $166,600 | $19,100 | $147,500 |
| 2023 | $3,600 | $152,000 | $19,100 | $132,900 |
| 2022 | $3,312 | $138,000 | $19,100 | $118,900 |
| 2021 | $3,353 | $125,000 | $19,100 | $105,900 |
| 2020 | $3,355 | $125,000 | $19,100 | $105,900 |
| 2019 | $3,143 | $119,000 | $19,100 | $99,900 |
| 2018 | $3,090 | $104,000 | $19,100 | $84,900 |
| 2017 | $3,088 | $104,000 | $19,100 | $84,900 |
| 2016 | $2,999 | $99,000 | $19,100 | $79,900 |
| 2015 | $2,971 | $94,000 | $19,100 | $74,900 |
| 2014 | $2,971 | $94,000 | $19,100 | $74,900 |
| 2013 | $2,971 | $102,000 | $24,200 | $77,800 |
Agents Affiliated with this Home
-
Dawn Zabkowicz
D
Seller's Agent in 2025
Dawn Zabkowicz
Badger Realty Team - Greenfield
(414) 916-5705
1 in this area
47 Total Sales
-
Tara Agnew

Buyer's Agent in 2025
Tara Agnew
Homestead Realty, Inc
(262) 237-7367
1 in this area
15 Total Sales
Map
Source: Metro MLS
MLS Number: 1897518
APN: 276-000021148000
- 1626 Rapids Dr
- 2019 Carlisle Ave
- 1708 Shoop St
- 1722 Charles St
- 2225 Shoop St
- 2028 Carter St
- 1606 Dr Martin Luther King Dr
- 1406 Blake Ave
- 2432 Summit Ave
- 1337 Kewaunee St
- 1227 Walton Ave
- 1933 Neptune Ave
- 1312 Carlisle Ave
- 1118 Jones Ave
- 2300 Geneva St
- 1236 Layard Ave
- 2610 Douglas Ave
- 2622 Douglas Ave
- 1804 Hamilton St
- 1700 Green St
