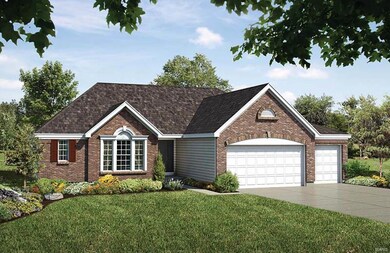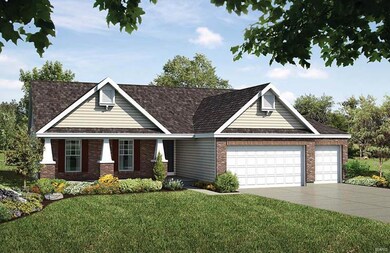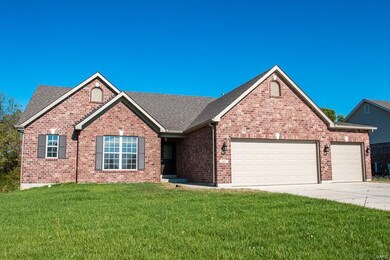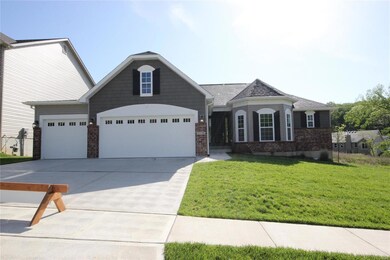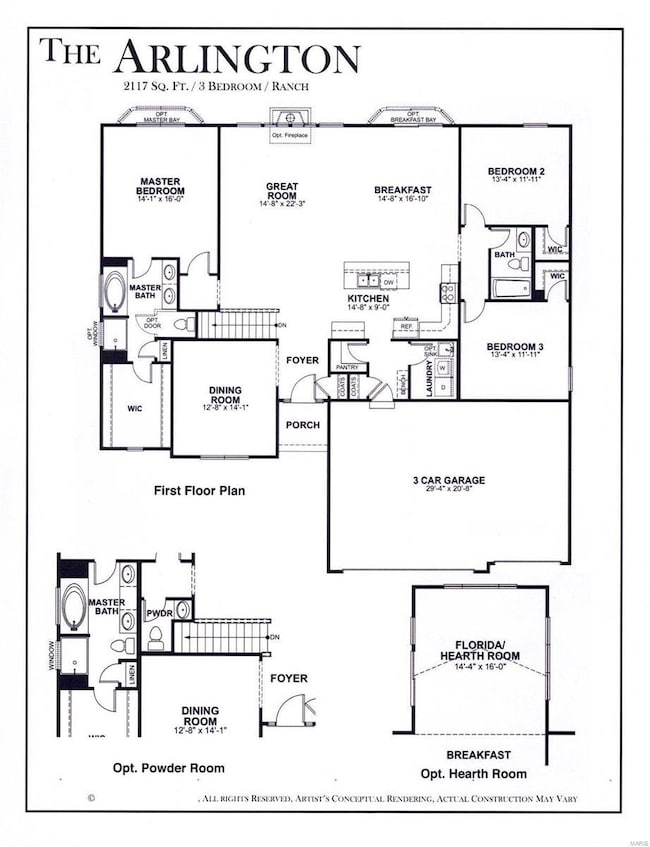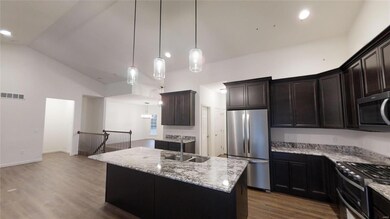
1839 Charles Thomas Ln Fenton, MO 63026
Estimated Value: $581,000 - $740,000
Highlights
- New Construction
- Primary Bedroom Suite
- Vaulted Ceiling
- Stanton Elementary School Rated A-
- Open Floorplan
- Ranch Style House
About This Home
As of May 2023THIS HOUSE IS BEING BUILT. This Flower and Fendler Custom Home is the Arlington Model-Martha's Vineyard Elevation-Luxury Series-3 Bedroom-2 Bath Ranch-Vaulted Ceiling Kitchen/Great Room-Direct Vent Gas Fireplace-Wood Kitchen Cabinets-Kitchen Island with Overhang-Master Bath-Double Bowl Sink, Separate Shower & Tub-6 Panel Interior Doors-Moen Faucets Throughout-Stainless Steel Appliances-Open Staircase with Painted Spindles & Handrail-30 Year Architectural Shingles-Full Basement-Fully Sodded Yard (to the disturbed area)-Oversized Three Car Garage. Comes with the Builder's Warranty. Several Other Plans are Available including Ranch(Arlington 2,118sf, Brookfield 2,371sf & Richmond 2,501sf), 1 1/2 Story(Liberty 2,438sf & Rockport 3,209sf) and 2 Story(Prescott 2,487sf & Westhampton 3,245sf) Homes. The Display Office is Located at 350 S. Central Ave Eureka 63025. Open Daily From 11-5pm.
Last Agent to Sell the Property
Matthew Bennett
F & F Realty Listed on: 03/09/2023

Last Buyer's Agent
Matthew Bennett
F & F Realty Listed on: 03/09/2023

Home Details
Home Type
- Single Family
Lot Details
- 0.32
HOA Fees
- $25 Monthly HOA Fees
Parking
- 3 Car Attached Garage
- Garage Door Opener
Home Design
- New Construction
- Ranch Style House
- Traditional Architecture
- Brick Exterior Construction
- Poured Concrete
- Vinyl Siding
Interior Spaces
- 2,118 Sq Ft Home
- Open Floorplan
- Vaulted Ceiling
- Gas Fireplace
- Low Emissivity Windows
- Insulated Windows
- Tilt-In Windows
- Sliding Doors
- Six Panel Doors
- Great Room with Fireplace
- Family Room
- Dining Room with Fireplace
- Breakfast Room
- Formal Dining Room
- Utility Room
- Laundry on main level
- Fire and Smoke Detector
Kitchen
- Eat-In Kitchen
- Walk-In Pantry
- Electric Oven or Range
- Microwave
- Dishwasher
- Kitchen Island
- Built-In or Custom Kitchen Cabinets
- Disposal
Bedrooms and Bathrooms
- 3 Main Level Bedrooms
- Primary Bedroom Suite
- Walk-In Closet
- 2 Full Bathrooms
- Dual Vanity Sinks in Primary Bathroom
- Separate Shower in Primary Bathroom
Unfinished Basement
- Basement Fills Entire Space Under The House
- Basement Ceilings are 8 Feet High
- Sump Pump
- Basement Window Egress
Schools
- Stanton Elem. Elementary School
- Rockwood South Middle School
- Rockwood Summit Sr. High School
Utilities
- SEER Rated 14+ Air Conditioning Units
- Forced Air Heating System
- Heating System Uses Gas
- Gas Water Heater
Additional Features
- Covered patio or porch
- 0.32 Acre Lot
Community Details
- Built by Flower and Fendler, Inc
- Arlington
Listing and Financial Details
- Builder Warranty
Ownership History
Purchase Details
Home Financials for this Owner
Home Financials are based on the most recent Mortgage that was taken out on this home.Similar Homes in Fenton, MO
Home Values in the Area
Average Home Value in this Area
Purchase History
| Date | Buyer | Sale Price | Title Company |
|---|---|---|---|
| Cockrell Kimberly | -- | None Listed On Document |
Mortgage History
| Date | Status | Borrower | Loan Amount |
|---|---|---|---|
| Previous Owner | Flower & Fendler Inc | $522,009 |
Property History
| Date | Event | Price | Change | Sq Ft Price |
|---|---|---|---|---|
| 05/12/2023 05/12/23 | Sold | -- | -- | -- |
| 05/11/2023 05/11/23 | Pending | -- | -- | -- |
| 03/09/2023 03/09/23 | For Sale | $604,387 | -- | $285 / Sq Ft |
Tax History Compared to Growth
Tax History
| Year | Tax Paid | Tax Assessment Tax Assessment Total Assessment is a certain percentage of the fair market value that is determined by local assessors to be the total taxable value of land and additions on the property. | Land | Improvement |
|---|---|---|---|---|
| 2023 | -- | $19,380 | $19,380 | -- |
Agents Affiliated with this Home
-

Seller's Agent in 2023
Matthew Bennett
F & F Realty
(636) 222-8650
180 Total Sales
Map
Source: MARIS MLS
MLS Number: MIS23013134
APN: 28P-43-0743
- 1711 Sophia Grace Ln
- 1715 Smizer Mill Rd
- 1778 San Miguel Ln
- 1551 Ivy Chase Ln
- 62 Majestic Ct
- 1256 Green Vale Ct
- 1675 Valero Ln
- 1895 San Lucas Ln
- 2224 Ben Clare Dr
- 737 Settler Rd
- 1330 Fenton Hills Rd
- 713 Settler Rd
- 1968 Centurion Dr
- 29 Salvation Ridge Ct
- 1377 Remington Oaks Terrace
- 1835 Dover Trace Dr
- 1042 Remington Oaks Ct
- 2517 Alcarol Dr
- 2150 Avalon Ridge Cir
- 1547 Atlantic Crossing Dr
- 1839 Charles Thomas Ln
- 1720 Smizer Mill Rd
- 1835 Charles Thomas Ln
- 2 Bblt Charles Thomas Lot 23
- 2 Bblt Charles Thomas Lot 20
- 1835BE BUILT Charles Thomas Ln
- 2 Bblt Charles Thomas Lot 5
- 2BE BUILT Bblt Summit Ridge Arlington
- 2BE BUILT Summit Ridge Arlington Model
- 2BE BUILT Arlington Summit Ridge
- 1831 Charles Thomas Ln
- 1890 Smizer Mill Ct
- 1894 Smizer Mill Ct
- 1723 Smizer Mill Rd
- 1884 Smizer Mill Ct
- 2BE BUILT Bblt Summit Ridge Brookfield
- 1832 Charles Thomas Ln
- 1727 Smizer Mill Rd
- 1898 Smizer Mill Ct
- 1827 Charles Thomas Ln

