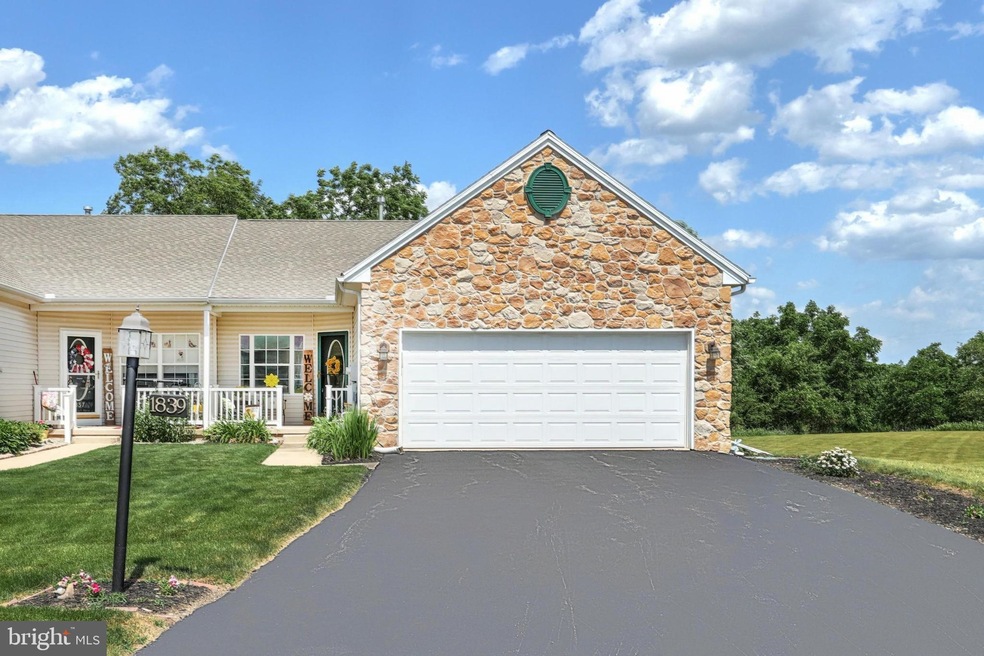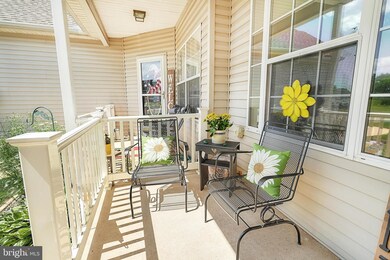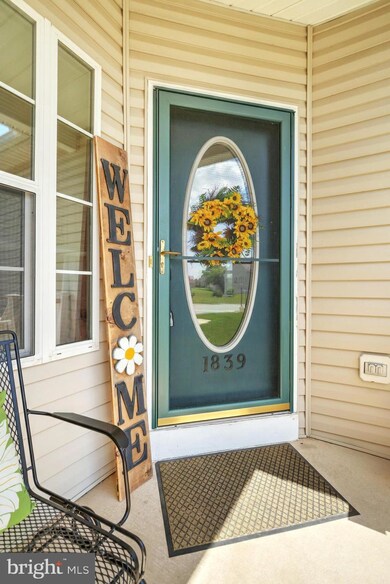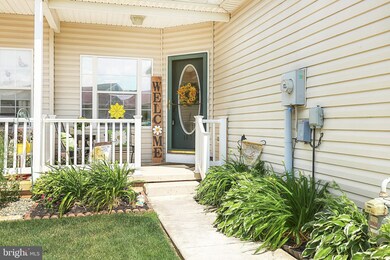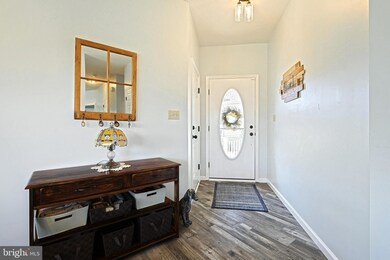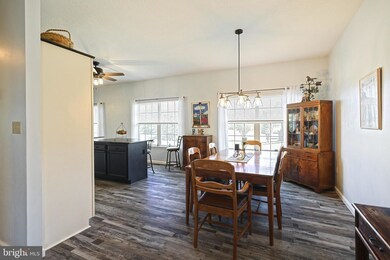
1839 Deerfield Dr Dover, PA 17315
Weigelstown NeighborhoodEstimated Value: $248,000 - $271,000
Highlights
- Deck
- Upgraded Countertops
- Porch
- Main Floor Bedroom
- Balcony
- 2 Car Attached Garage
About This Home
As of August 2022One floor living at it's finest. This upgraded end unit is ready for new home owners in this close knit neighborhood in Dover. Welcoming porch takes you right inside to Kitchen/Dining area with LVP flooring, granite countertops, and updated fixtures. Extra windows on the end units so plenty of natural light on the main floor. Living room extends with same LVP flooring onto deck outside with new awning for shade this summer. Both carpeted bedrooms upstairs have access to their own full bath. The Master Bathroom has intricate tiling and updated vanity features. Washer and Dryer included on the main floor so you won't need to hike up and down the steps for laundry. Downstairs boasts large finished basement area that includes third bedroom accompanied by gas fireplace and it's own full bathroom. Walkout helps provide natural light downstairs and easy access to patio outside. This home is in tip top shape and HOA provides lawn and snow maintenance. Easy living villa that will be a lovely home for new buyer.
Townhouse Details
Home Type
- Townhome
Est. Annual Taxes
- $4,186
Year Built
- Built in 2001
Lot Details
- 5,863 Sq Ft Lot
- Property is in excellent condition
HOA Fees
Parking
- 2 Car Attached Garage
- Front Facing Garage
- Garage Door Opener
Home Design
- Semi-Detached or Twin Home
- Villa
- Block Foundation
- Poured Concrete
- Architectural Shingle Roof
- Aluminum Siding
- Vinyl Siding
Interior Spaces
- Property has 1 Level
- Ceiling Fan
- Gas Fireplace
- Awning
- Living Room
- Combination Kitchen and Dining Room
- Partially Finished Basement
- Walk-Out Basement
Kitchen
- Eat-In Kitchen
- Gas Oven or Range
- Built-In Microwave
- Dishwasher
- Kitchen Island
- Upgraded Countertops
Flooring
- Carpet
- Luxury Vinyl Plank Tile
Bedrooms and Bathrooms
Laundry
- Laundry on main level
- Dryer
- Washer
Outdoor Features
- Balcony
- Deck
- Patio
- Porch
Utilities
- Forced Air Heating and Cooling System
- Natural Gas Water Heater
Listing and Financial Details
- Tax Lot 0157
- Assessor Parcel Number 24-000-31-0157-00-00000
Community Details
Overview
- $600 Capital Contribution Fee
- Association fees include common area maintenance, lawn maintenance, snow removal
- Ashecombe Farms Dover HOA
- Ashcombe Farms Subdivision
Pet Policy
- Dogs and Cats Allowed
Ownership History
Purchase Details
Purchase Details
Home Financials for this Owner
Home Financials are based on the most recent Mortgage that was taken out on this home.Purchase Details
Home Financials for this Owner
Home Financials are based on the most recent Mortgage that was taken out on this home.Purchase Details
Purchase Details
Home Financials for this Owner
Home Financials are based on the most recent Mortgage that was taken out on this home.Similar Homes in Dover, PA
Home Values in the Area
Average Home Value in this Area
Purchase History
| Date | Buyer | Sale Price | Title Company |
|---|---|---|---|
| Seven Denunzio Family Trust | -- | None Listed On Document | |
| Denunzio David D | $240,000 | None Listed On Document | |
| Hall Dennis H | $150,000 | None Available | |
| Cornerstone At Ashcombe Farms Lp | $92,800 | -- |
Mortgage History
| Date | Status | Borrower | Loan Amount |
|---|---|---|---|
| Previous Owner | Hall Dennis H | $112,464 | |
| Previous Owner | Hall Dennis H | $120,000 | |
| Previous Owner | Cornerstone At Ashcombe Farms Lp | $91,460 |
Property History
| Date | Event | Price | Change | Sq Ft Price |
|---|---|---|---|---|
| 08/17/2022 08/17/22 | Sold | $240,000 | +11.6% | $137 / Sq Ft |
| 06/24/2022 06/24/22 | Pending | -- | -- | -- |
| 06/23/2022 06/23/22 | For Sale | $214,990 | +43.3% | $122 / Sq Ft |
| 10/30/2017 10/30/17 | Sold | $150,000 | -3.2% | $85 / Sq Ft |
| 08/22/2017 08/22/17 | For Sale | $154,900 | -- | $88 / Sq Ft |
| 08/06/2017 08/06/17 | Pending | -- | -- | -- |
Tax History Compared to Growth
Tax History
| Year | Tax Paid | Tax Assessment Tax Assessment Total Assessment is a certain percentage of the fair market value that is determined by local assessors to be the total taxable value of land and additions on the property. | Land | Improvement |
|---|---|---|---|---|
| 2024 | $4,264 | $131,170 | $33,240 | $97,930 |
| 2023 | $4,264 | $131,170 | $33,240 | $97,930 |
| 2022 | $4,186 | $131,170 | $33,240 | $97,930 |
| 2021 | $3,950 | $131,170 | $33,240 | $97,930 |
| 2020 | $3,915 | $131,170 | $33,240 | $97,930 |
| 2019 | $3,866 | $131,170 | $33,240 | $97,930 |
| 2018 | $3,769 | $131,170 | $33,240 | $97,930 |
| 2017 | $3,769 | $131,170 | $33,240 | $97,930 |
| 2016 | $0 | $131,170 | $33,240 | $97,930 |
| 2015 | -- | $131,170 | $33,240 | $97,930 |
| 2014 | -- | $131,170 | $33,240 | $97,930 |
Agents Affiliated with this Home
-
Glenda Kane

Seller's Agent in 2022
Glenda Kane
Realty One Group Generations
(717) 891-3873
7 in this area
211 Total Sales
-
Aaron Pendergast

Seller Co-Listing Agent in 2022
Aaron Pendergast
Realty One Group Generations
(717) 758-1123
6 in this area
142 Total Sales
-
Renie Jordan

Buyer's Agent in 2022
Renie Jordan
Coldwell Banker Realty
(717) 854-6144
5 in this area
58 Total Sales
Map
Source: Bright MLS
MLS Number: PAYK2024598
APN: 24-000-31-0157.00-00000
- 110 Mohawk Ave
- 1935 Wyatt Cir
- 3930 Sheppard Dr
- 3667 Fox Chase Dr
- 3615 Pebble Run Dr
- 3605 Pebble Run Dr
- 3595 Pebble Run Dr
- 3625 Pebble Run Dr
- 3505 Pebble Run Dr
- 3495 Pebble Run Dr
- 3560 Pebble Run Dr
- 3580 Pebble Run Dr
- 3570 Pebble Run Dr
- 3630 Pebble Run Dr
- 3590 Pebble Run Dr
- 3600 Pebble Run Dr
- 3610 Pebble Run Dr
- 3417 Fox Ridge Ct
- 3413 Fox Ridge Ct
- 3251 Walker Ave
- 1839 Deerfield Dr
- 1837 Deerfield Dr
- 1835 Deerfield Dr
- 1831 Deerfield Dr
- 1841 Deerfield Dr
- 1833 Deerfield Dr
- 1829 Deerfield Dr
- 1843 Deerfield Dr
- 1845 Deerfield Dr
- 1842 Deerfield Dr
- 1847 Deerfield Dr
- 1844 Deerfield Dr
- 1846 Deerfield Dr
- 1849 Deerfield Dr
- 1848 Deerfield Dr
- 1851 Deerfield Dr
- 1850 Deerfield Dr
- 1852 Deerfield Dr
- 1853 Deerfield Dr
- 1855 Deerfield Dr
