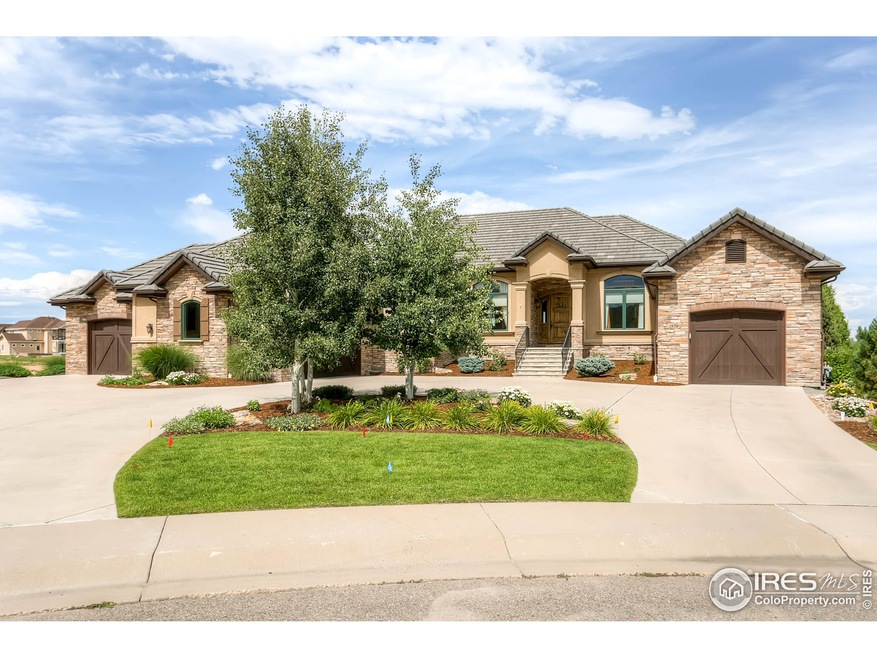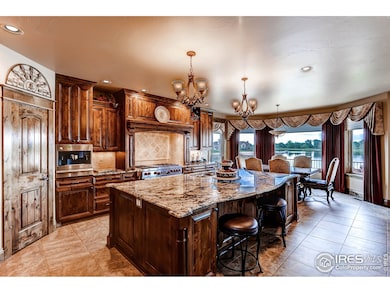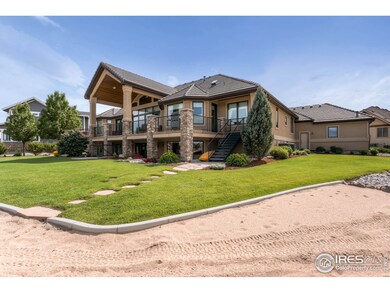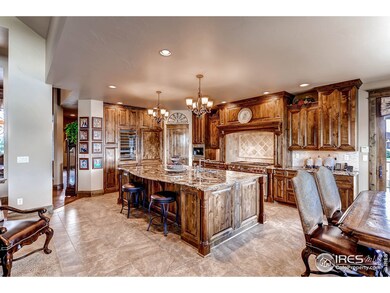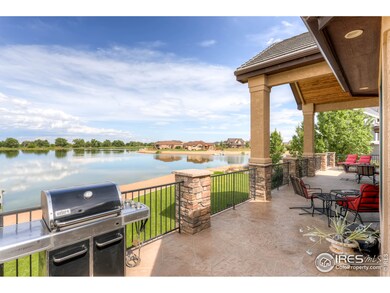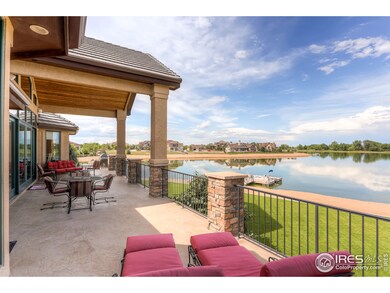
1839 Galapagos Ct Windsor, CO 80550
Water Valley NeighborhoodEstimated Value: $1,225,000 - $1,844,342
Highlights
- Sauna
- 0.43 Acre Lot
- River Nearby
- Waterfront
- Open Floorplan
- 3-minute walk to Eagle Lake Park
About This Home
As of March 2016Welcome Home to Galapagos Ct. This waterfront, former Parade home features 6 Beds 6 Bath, Gourmet kitchen w/Subzero & Wolf appl, filled w/rich detail & custom craftsmanship. Open design, 1000 Sqft deck, walk-out basement, wet bar, 750 btl wine cellar, spacious rooms make this a home perfect for entertaining family/friends. Main Floor MSTR, Luxurious MSTR bath, private MSTR garage entry. Mature landscaping. Bring the toys to fill this 4-car(1448 Sqft)garage. 230ft of Waterfront/ Beach w dock.
Home Details
Home Type
- Single Family
Est. Annual Taxes
- $8,579
Year Built
- Built in 2006
Lot Details
- 0.43 Acre Lot
- Waterfront
- Cul-De-Sac
- West Facing Home
- Southern Exposure
- Level Lot
- Sprinkler System
HOA Fees
- $30 Monthly HOA Fees
Parking
- 4 Car Attached Garage
- Heated Garage
Home Design
- Contemporary Architecture
- Tile Roof
- Stone
Interior Spaces
- 5,826 Sq Ft Home
- 1-Story Property
- Open Floorplan
- Wet Bar
- Bar Fridge
- Cathedral Ceiling
- Free Standing Fireplace
- Double Pane Windows
- Window Treatments
- Family Room
- Dining Room
- Home Office
- Loft
- Sauna
- Water Views
Kitchen
- Eat-In Kitchen
- Double Self-Cleaning Oven
- Gas Oven or Range
- Microwave
- Dishwasher
- Kitchen Island
- Disposal
Flooring
- Wood
- Carpet
- Tile
Bedrooms and Bathrooms
- 6 Bedrooms
- Walk-In Closet
- Jack-and-Jill Bathroom
- Primary bathroom on main floor
- Steam Shower
Laundry
- Laundry on main level
- Dryer
- Washer
Finished Basement
- Walk-Out Basement
- Sump Pump
Accessible Home Design
- Accessible Hallway
Outdoor Features
- River Nearby
- Deck
- Patio
- Exterior Lighting
Schools
- Tozer Elementary School
- Windsor Middle School
- Windsor High School
Utilities
- Forced Air Heating and Cooling System
- Satellite Dish
- Cable TV Available
Community Details
- Association fees include management
- Water Valley Subdivision
Listing and Financial Details
- Assessor Parcel Number R3017504
Ownership History
Purchase Details
Purchase Details
Home Financials for this Owner
Home Financials are based on the most recent Mortgage that was taken out on this home.Purchase Details
Home Financials for this Owner
Home Financials are based on the most recent Mortgage that was taken out on this home.Purchase Details
Home Financials for this Owner
Home Financials are based on the most recent Mortgage that was taken out on this home.Similar Homes in Windsor, CO
Home Values in the Area
Average Home Value in this Area
Purchase History
| Date | Buyer | Sale Price | Title Company |
|---|---|---|---|
| Varney Patrick Eugene | $154,000 | Land Title Guarantee | |
| Varney Patrick E | $1,200,000 | Fntc | |
| Hiett Construction Inc | -- | -- | |
| Hiett G Bradford | $325,000 | Land Title Guarantee Company |
Mortgage History
| Date | Status | Borrower | Loan Amount |
|---|---|---|---|
| Previous Owner | Varney Patrick E | $678,000 | |
| Previous Owner | Varney Patrick E | $960,000 | |
| Previous Owner | Hiett Construction Inc | $215,455 | |
| Previous Owner | Hiett Construction Inc | $904,545 | |
| Previous Owner | Hiett G Bradford | $327,698 |
Property History
| Date | Event | Price | Change | Sq Ft Price |
|---|---|---|---|---|
| 01/28/2019 01/28/19 | Off Market | $1,200,000 | -- | -- |
| 03/29/2016 03/29/16 | Sold | $1,200,000 | -11.1% | $206 / Sq Ft |
| 02/28/2016 02/28/16 | Pending | -- | -- | -- |
| 10/20/2015 10/20/15 | For Sale | $1,350,000 | -- | $232 / Sq Ft |
Tax History Compared to Growth
Tax History
| Year | Tax Paid | Tax Assessment Tax Assessment Total Assessment is a certain percentage of the fair market value that is determined by local assessors to be the total taxable value of land and additions on the property. | Land | Improvement |
|---|---|---|---|---|
| 2024 | $15,565 | $112,830 | $18,750 | $94,080 |
| 2023 | $14,348 | $118,590 | $16,910 | $101,680 |
| 2022 | $12,889 | $91,900 | $20,500 | $71,400 |
| 2021 | $12,317 | $94,550 | $21,090 | $73,460 |
| 2020 | $10,229 | $79,550 | $18,560 | $60,990 |
| 2019 | $10,168 | $79,550 | $18,560 | $60,990 |
| 2018 | $9,741 | $73,870 | $17,280 | $56,590 |
| 2017 | $9,974 | $73,870 | $17,280 | $56,590 |
| 2016 | $10,537 | $78,590 | $15,920 | $62,670 |
| 2015 | $10,017 | $78,590 | $15,920 | $62,670 |
| 2014 | $8,579 | $64,350 | $9,550 | $54,800 |
Agents Affiliated with this Home
-
Chris Guillan
C
Seller's Agent in 2016
Chris Guillan
Luxury Homes LLC
2 in this area
54 Total Sales
-
Laura Ruch

Buyer's Agent in 2016
Laura Ruch
West and Main Homes
(720) 289-7653
57 Total Sales
Map
Source: IRES MLS
MLS Number: 777739
APN: R3017504
- 1852 E Seadrift Dr
- 1879 Seadrift Dr
- 1820 E Seadrift Dr Unit 7A
- 1812 Seashell Ct
- 1860 Seadrift Ct
- 1874 E Seadrift Dr
- 107 Ibiza Ct
- 1926 Tidewater Ln
- 306 Baja Dr
- 1972 Cayman Dr
- 1944 Tidewater Ln
- 1908 Los Cabos Dr
- 1912 Los Cabos Dr
- 1948 Tidewater Ln
- 1988 Cataluna Dr
- 1997 Cayman Dr
- 129 Tidewater Dr
- 2021 Tidewater Ct
- 1992 Vineyard Dr
- 2009 Seapines Ct
- 1839 Galapagos Ct
- 1841 Galapagos Ct
- 1835 Galapagos Ct
- 1833 Galapagos Ct
- 1845 Galapagos Ct
- 1833 E Seadrift Dr
- 1849 Galapagos Ct
- 1827 E Seadrift Dr
- 1836 E Seadrift Dr
- 1838 E Seadrift Dr
- 0 Seadrift Unit 527785
- 0 Seadrift Unit 527778
- 0 Seadrift Unit 527772
- 0 Seadrift Unit 565449
- 0 Seadrift Unit 565448
- 0 Seadrift Unit 565445
- 0 Seadrift Unit 565444
- 0 Seadrift Unit 565443
- 0 Seadrift Unit 565441
- 0 Seadrift Unit 565436
