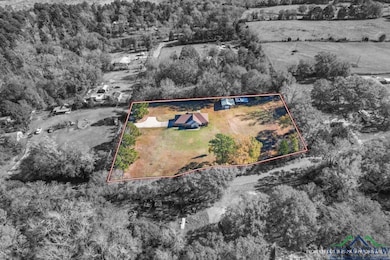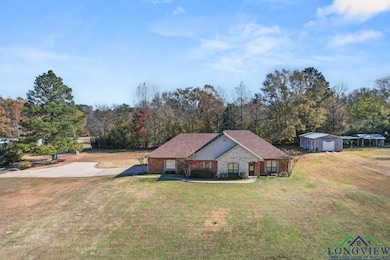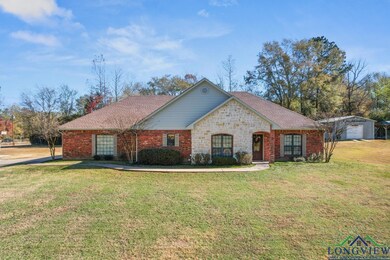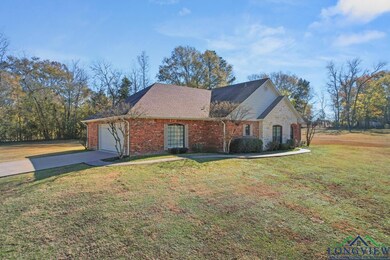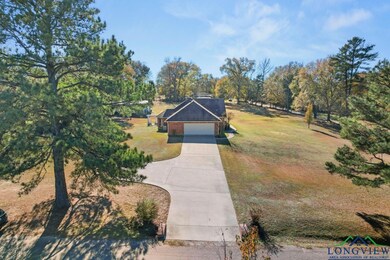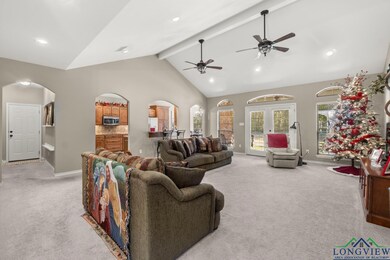
1839 Lime Tree Rd Gilmer, TX 75644
Estimated payment $2,204/month
Highlights
- Traditional Architecture
- Corner Lot
- Breakfast Room
- Harmony Elementary School Rated A-
- No HOA
- Separate Outdoor Workshop
About This Home
Charming country retreat nestled in a serene rural setting. This picture perfect country home offers the ideal blend of comfort and charm. Meticulously maintained and move in ready. Inside you will find bright, sunlit rooms with tasteful finishes that exude warmth and character. The cozy living area features fresh neutral paint, and large windows. The kitchen is a chefs delight, complete with modern appliances, ample counter space and classic custom cabinetry. The home offers one large master suite and a large office that could be a bedroom. Making it a perfect fit for a small family, retirees, or a weekend getaway. Step outside to a large area with a workshop and plenty of room for gardening, outdoor dining, a pool or simply soaking in the tranquility of nature. Situated in a friendly community just minutes from Gilmer, dining and outdoor recreation, this home offers the best of country living without sacrificing convenience.
Listing Agent
Texas Real Estate Executives, The Daniels Group - Gilmer License #0675313 Listed on: 07/07/2025

Home Details
Home Type
- Single Family
Est. Annual Taxes
- $3,852
Year Built
- Built in 2006
Lot Details
- Corner Lot
Home Design
- Traditional Architecture
- Slab Foundation
- Composition Roof
Interior Spaces
- 1,773 Sq Ft Home
- 1-Story Property
- Ceiling Fan
- Living Room
- Breakfast Room
- Storm Windows
- Dishwasher
- Laundry Room
Bedrooms and Bathrooms
- 1 Bedroom
- Walk-In Closet
- Bathtub with Shower
Parking
- 2 Car Attached Garage
- Side Facing Garage
Outdoor Features
- Separate Outdoor Workshop
- Porch
Utilities
- Central Heating and Cooling System
- Electric Water Heater
- Conventional Septic
Community Details
- No Home Owners Association
Listing and Financial Details
- Assessor Parcel Number 75574
Map
Home Values in the Area
Average Home Value in this Area
Tax History
| Year | Tax Paid | Tax Assessment Tax Assessment Total Assessment is a certain percentage of the fair market value that is determined by local assessors to be the total taxable value of land and additions on the property. | Land | Improvement |
|---|---|---|---|---|
| 2024 | $3,852 | $335,780 | $52,600 | $283,180 |
| 2023 | $2,856 | $255,560 | $45,000 | $210,560 |
| 2022 | $3,162 | $250,960 | $15,180 | $235,780 |
| 2021 | $3,184 | $178,650 | $12,700 | $165,950 |
| 2020 | $3,357 | $183,890 | $15,420 | $168,470 |
| 2019 | $3,518 | $184,420 | $14,080 | $170,340 |
| 2018 | $3,353 | $175,790 | $14,080 | $161,710 |
| 2017 | $3,006 | $169,820 | $13,000 | $156,820 |
| 2016 | $2,894 | $170,160 | $13,340 | $156,820 |
| 2015 | -- | $165,580 | $12,000 | $153,580 |
| 2014 | -- | $162,400 | $12,000 | $150,400 |
Property History
| Date | Event | Price | Change | Sq Ft Price |
|---|---|---|---|---|
| 07/14/2025 07/14/25 | For Sale | $399,900 | +17.7% | $226 / Sq Ft |
| 07/07/2025 07/07/25 | For Sale | $339,900 | -- | $192 / Sq Ft |
Similar Homes in the area
Source: Longview Area Association of REALTORS®
MLS Number: 20254691
APN: 75574
- 591 N Live Oak Rd
- 7356 Fm 49
- 6620 Fm 1795
- TBD 15 ACRES
- TBD 15 ACRES Fm 1795 Side 2
- 732 Red Maple Rd
- 9086 Fm 49
- N S Lemon Rd
- 8693 Cedar Rd
- TBD Nutmeg Rd
- 3023 Ironwood Rd
- 3255 Nutmeg Rd
- 00 Lemon Rd
- 375 Hawthorne Rd
- 163
- LOT 3 Nandena Rd
- LOT 7 Nandena Rd
- 331 Red Maple Rd
- LOT 14 Hemlock Rd
- LOT 11 Hemlock Rd
- 1106 Dawn St
- 1018 Mitchell St
- 1276 State Highway 155
- 1195 Amaryllis Rd
- 1476 Holly Trail
- 653 County Road 3639
- 199 Holmes St
- 172 Gaskins St
- 259 Wells St
- 380 Francis St
- 299 Francis St
- 180 Yates St
- 379 W Blackbourn St
- 389 W Blackbourn St
- 645 County Road 3999
- 379 Co Rd 3425
- 150 County Road 3459
- 711 Wood St
- 413 Godfrey St
- 1971 S Tyler St

