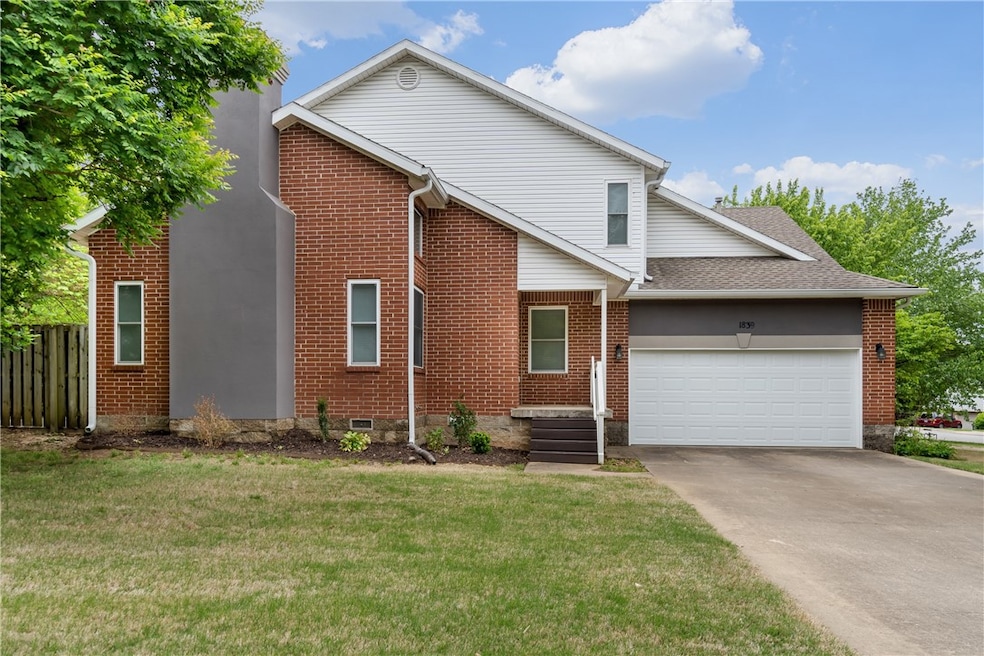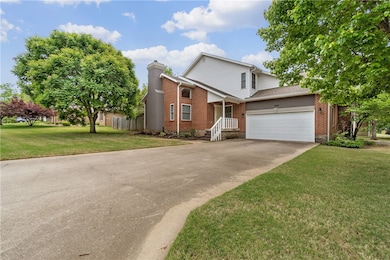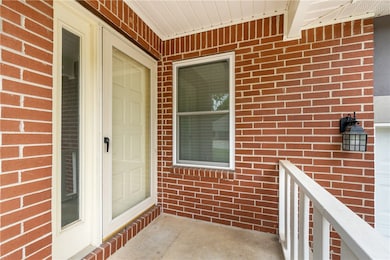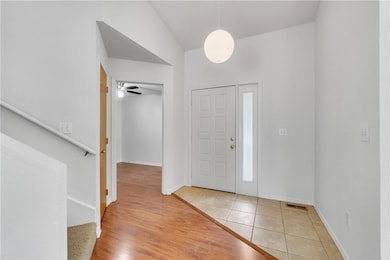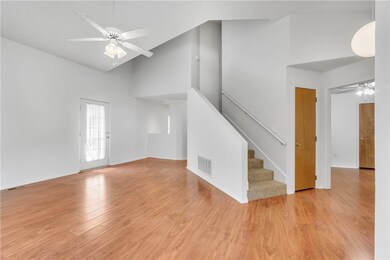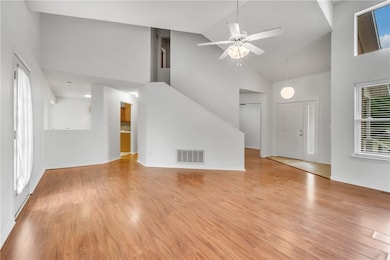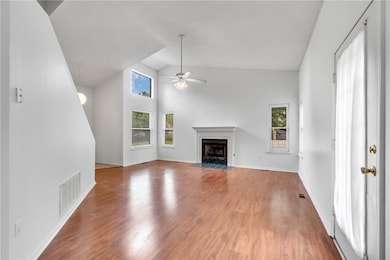1839 N Hunters Ridge Fayetteville, AR 72701
Hyland Park Neighborhood
3
Beds
3
Baths
1,553
Sq Ft
0.32
Acres
Highlights
- Cathedral Ceiling
- 2 Car Attached Garage
- Shops
- Vandergriff Elementary School Rated A-
- Eat-In Kitchen
- Central Heating and Cooling System
About This Home
Cute and well-kept 3BR/3BA duplex with a contemporary floor plan and newly painted interior. Eat-in
kitchen features a pantry and opens to a large vaulted living room, laundry room, office with potential
use as a third bedroom, and a full bath downstairs. Carpeted bedrooms upstairs. All appliances included.
Lawn care provided and pest control.
Listing Agent
RE/MAX Associates, LLC Brokerage Phone: 479-341-1504 Listed on: 05/27/2025
Property Details
Home Type
- Multi-Family
Est. Annual Taxes
- $4,203
Year Built
- Built in 1994
Lot Details
- 0.32 Acre Lot
- Privacy Fence
- Wood Fence
Parking
- 2 Car Attached Garage
Home Design
- Duplex
Interior Spaces
- 1,553 Sq Ft Home
- 2-Story Property
- Cathedral Ceiling
- Ceiling Fan
- Gas Log Fireplace
- Living Room with Fireplace
Kitchen
- Eat-In Kitchen
- Electric Range
- Range Hood
- Dishwasher
- Disposal
Bedrooms and Bathrooms
- 3 Bedrooms
- Split Bedroom Floorplan
- 3 Full Bathrooms
Laundry
- Dryer
- Washer
Utilities
- Central Heating and Cooling System
- Heating System Uses Gas
Listing and Financial Details
- Tenant pays for cable TV, electricity, gas, water
- Rent includes gardener
- Available 7/1/25
Community Details
Pet Policy
- No Pets Allowed
Additional Features
- Crossover Heights Ph Iii Subdivision
- Shops
Map
Source: Northwest Arkansas Board of REALTORS®
MLS Number: 1306546
APN: 765-18085-000
Nearby Homes
- 2938 E Whippoorwill Ln
- 1690 N Stardust Ln
- 0 Inwood Ln
- 2768 E Black Walnut Cir
- 2825 E Inwood Ln
- 0 Starr Rd Unit 1314126
- 2754 E Black Walnut Cir
- 2748 E Black Walnut Cir
- 2742 E Black Walnut Cir
- 2736 E Black Walnut Cir
- 2692 E Gila Way
- 1735 N Glenbrook Place
- 2668 E Gila Way
- 2656 E Gila Way
- 2644 E Gila Way
- 2612 E Kantz Dr
- 2620 E Gila Way
- 2125 N Hartford Dr
- 1776 N Clifton Ave
- 1170 N Crossover Rd
- 2217 N Crossover Rd
- 2043 E Oaks Dr
- 1508 N Arthurs Ct
- 2265 N Covington Park Blvd
- 4389 E Holiday Dr
- 1987 E Wilkins Place
- 2531 N Tinas Crossing
- 1340 N Mission Blvd Unit ID1221796P
- 2400 E Cliffs Blvd
- 3250 N Kings Cross
- 3225 N Kings Cross Unit ID1324606P
- 578 N Sequoyah Dr Unit ID1221870P
- 1156 E Lakefront Dr Unit ID1221921P
- 2483 N Brophy Ave
- 195 S Pinyon Point
- 833 N Rush Dr Unit ID1221866P
- 1588 N Desoto Place Unit ID1221851P
- 515 Fallin Ave
- 2722 E Coy Kaylor Dr
- 313 E Noble Ln Unit ID1221817P
