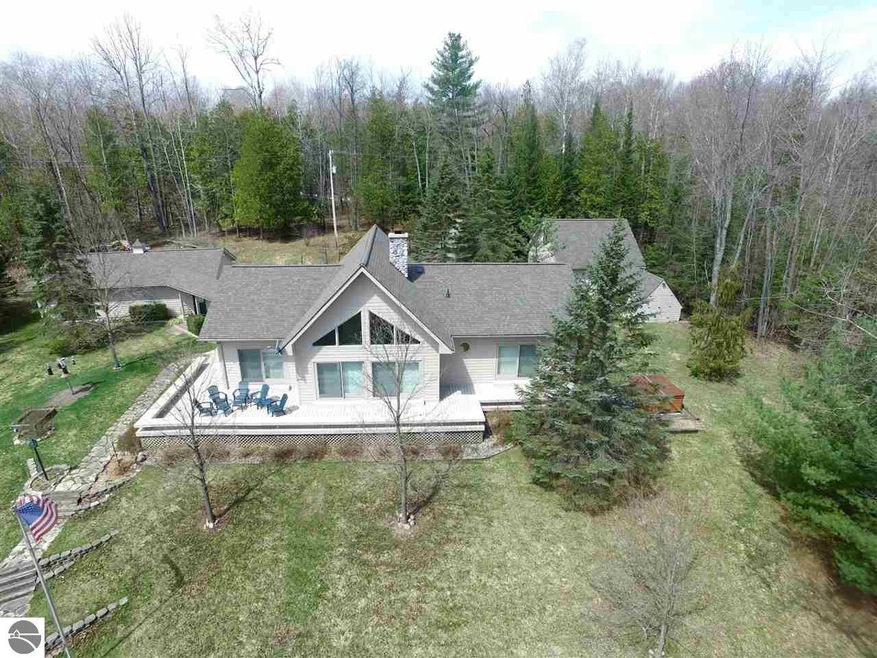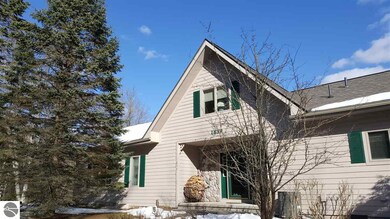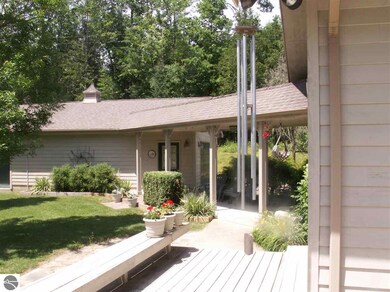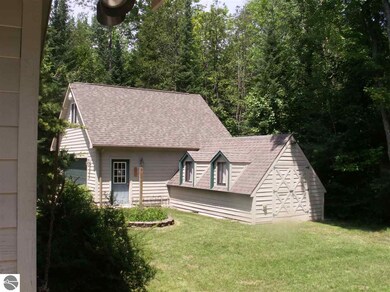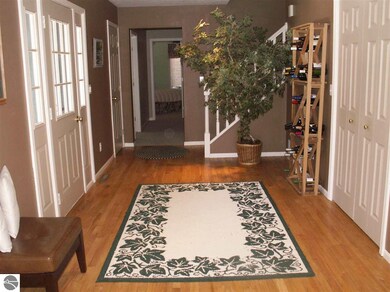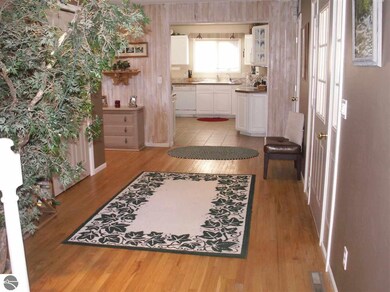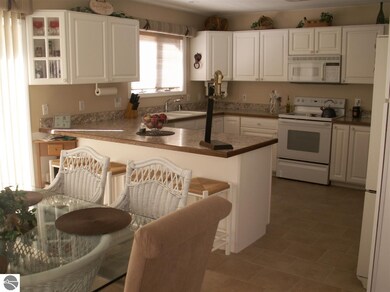
$194,000
- 3 Beds
- 2 Baths
- 1,414 Sq Ft
- 1578 Evergreen Dr
- West Branch, MI
Welcome home to this beautiful home that sits on a very private lot in West Branch! This spacious 3-bedroom, 2 bath home sits back in the woods for a private setting! Over 1400 square feet, with a large living area, dining room, and kitchen. The master suite is very spacious with nice deep closets. An enclosed sunroom/mudroom, main floor laundry room are included, complete with a washer and
Karen Luckett Five Star Real Estate-Commerce
