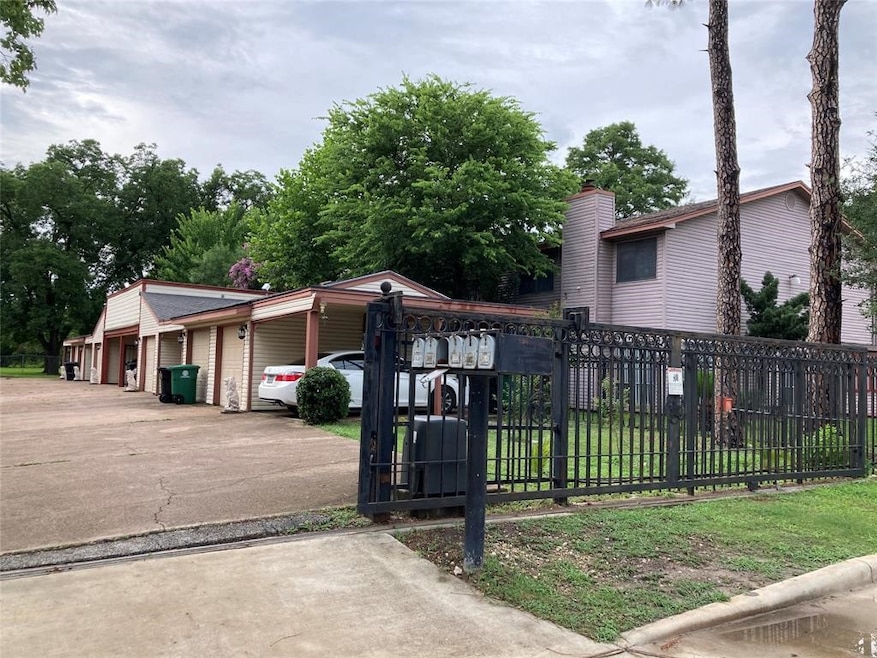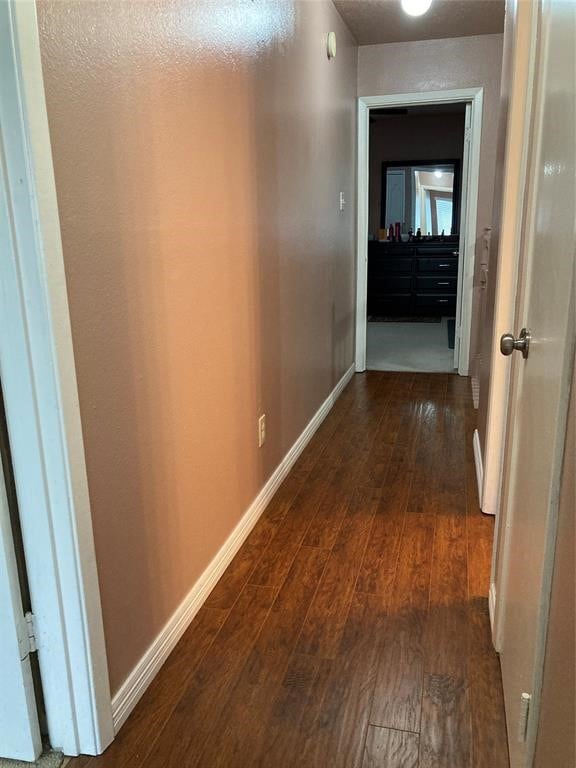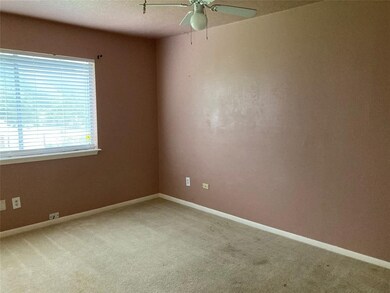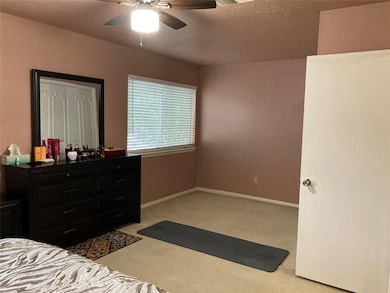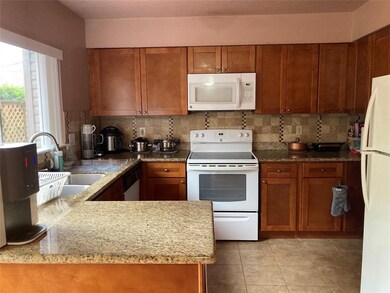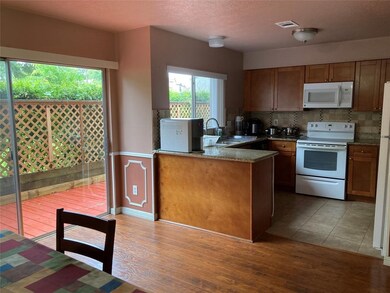1839 Sherwood Forest St Unit 1839 Houston, TX 77043
Spring Branch West Neighborhood
3
Beds
2.5
Baths
1,752
Sq Ft
3,798
Sq Ft Lot
Highlights
- Traditional Architecture
- Tile Flooring
- 1 Attached Carport Space
- 1 Car Attached Garage
- Programmable Thermostat
- Central Heating and Cooling System
About This Home
Totally updated townhome, Laminate Floor living room. New Kitchen with granite counter top. Gated community. wood deck with your own yard.one enclosed garage and one cover garage. extra space for parking.
Townhouse Details
Home Type
- Townhome
Est. Annual Taxes
- $3,708
Year Built
- Built in 1980
Parking
- 1 Car Attached Garage
- 1 Attached Carport Space
Home Design
- Traditional Architecture
Interior Spaces
- 1,752 Sq Ft Home
- 2-Story Property
- Ceiling Fan
- Washer and Electric Dryer Hookup
Kitchen
- Electric Oven
- Electric Range
- Microwave
- Dishwasher
- Disposal
Flooring
- Laminate
- Tile
Bedrooms and Bathrooms
- 3 Bedrooms
Schools
- Sherwood Elementary School
- Spring Oaks Middle School
- Spring Woods High School
Utilities
- Central Heating and Cooling System
- Programmable Thermostat
- No Utilities
- Cable TV Available
Additional Features
- Energy-Efficient Thermostat
- 3,798 Sq Ft Lot
Listing and Financial Details
- Property Available on 12/10/24
- Long Term Lease
Community Details
Overview
- 360 Mgmt Association
- Sherwood Estates 3 Subdivision
Pet Policy
- Call for details about the types of pets allowed
- Pet Deposit Required
Map
Source: Houston Association of REALTORS®
MLS Number: 31033230
APN: 0700780070014
Nearby Homes
- 1911 Sherwood Forest St Unit 10
- 11002 Upland Forest Dr
- 1841 Wycliffe Dr
- 1843 Wycliffe Dr
- 11012 Avenu Malkenu Ave
- 1847 Wycliffe Dr
- 10971 Swang Link Dr
- 1985 Sherwood Forest St
- 11053 Chatterton Dr
- 11069 Chatterton Dr
- 11061 Chatterton Dr
- 11057 Chatterton Dr
- 1909 Monaco Memorial Ln
- 10910 Wrenwood Green
- 10966 Shadow Wood Dr
- 1811 Upland Lakes
- 1701 Upland Dr Unit 184
- 1705 Wycliffe Dr Unit B
- 1753 Upland Lakes
- 1701 Wrenwood Lakes
- 1924 Upland Dr
- 11005 Upland River Dr
- 1952 Upland Dr
- 10971 Swang Link Dr
- 11918 Clay Rd Unit 928
- 11918 Clay Rd Unit 217
- 11918 Clay Rd Unit 226
- 11918 Clay Rd Unit 1221
- 11918 Clay Rd Unit 936
- 10914 Fire Creek Dr
- 10967 Cannes Memorial Dr
- 10926 Wrenwood Green
- 2045 Western Village Ln
- 1701 Upland Dr Unit 216
- 1701 Upland Dr Unit 184
- 2054 Western Village Ln
- 1701 Upland Dr
- 11123 Hazelhurst Dr
- 1613 Wycliffe Dr
- 1509 Grayson Oaks Place
