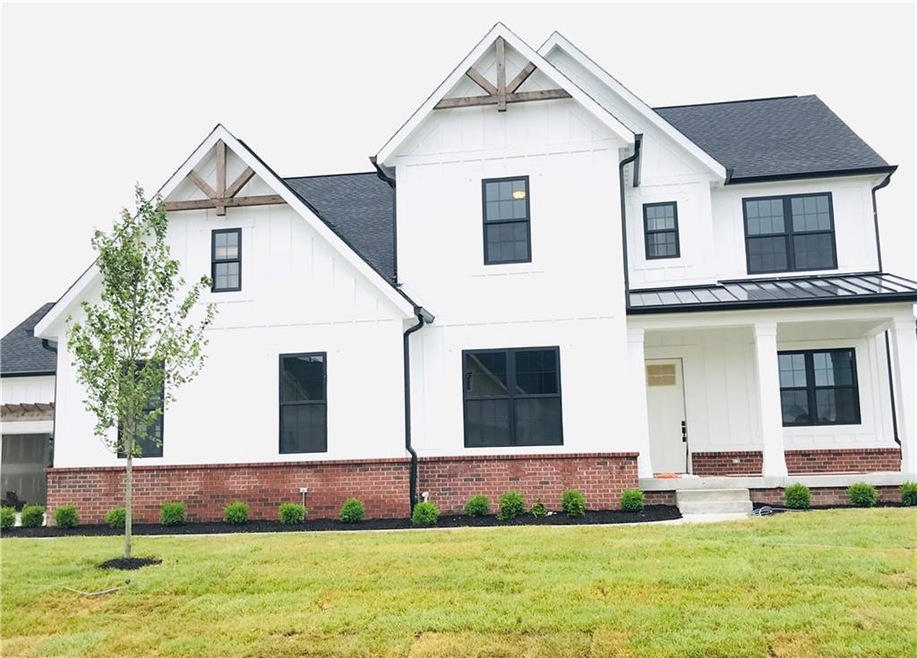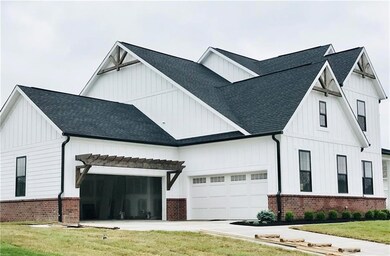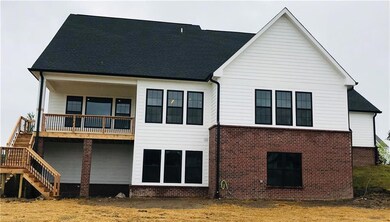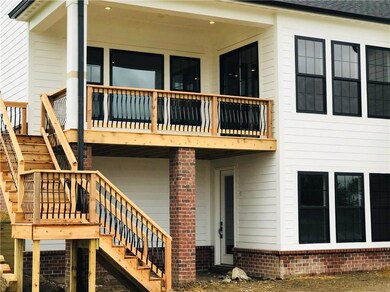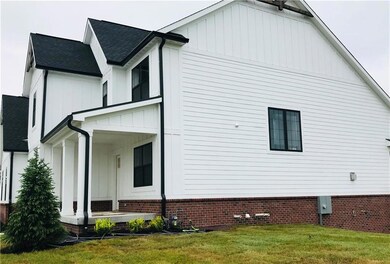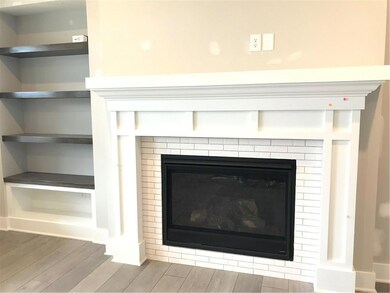
18397 Cross Lakes Ct Westfield, IN 46074
West Noblesville NeighborhoodHighlights
- In Ground Pool
- Home fronts a pond
- Craftsman Architecture
- Washington Woods Elementary School Rated A
- Multiple Garages
- Clubhouse
About This Home
As of June 2019Listed and Sold...for comp purposes.
Home Details
Home Type
- Single Family
Est. Annual Taxes
- $58
Year Built
- Built in 2019
Lot Details
- 0.41 Acre Lot
- Home fronts a pond
- Cul-De-Sac
HOA Fees
- $50 Monthly HOA Fees
Parking
- 4 Car Attached Garage
- Multiple Garages
- Garage Door Opener
Home Design
- Craftsman Architecture
- Brick Exterior Construction
- Wood Siding
- Concrete Perimeter Foundation
Interior Spaces
- 2-Story Property
- Wet Bar
- Wired For Sound
- Tray Ceiling
- Vaulted Ceiling
- Fireplace With Gas Starter
- Entrance Foyer
- Great Room with Fireplace
- Breakfast Room
- Storage
- Fire and Smoke Detector
Kitchen
- Eat-In Kitchen
- Double Oven
- Electric Cooktop
- Range Hood
- Microwave
- Dishwasher
- Kitchen Island
Flooring
- Wood
- Carpet
- Luxury Vinyl Plank Tile
Bedrooms and Bathrooms
- 4 Bedrooms
- Walk-In Closet
- Dual Vanity Sinks in Primary Bathroom
Finished Basement
- Walk-Out Basement
- 9 Foot Basement Ceiling Height
Eco-Friendly Details
- Energy-Efficient Insulation
Outdoor Features
- In Ground Pool
- Deck
- Patio
Utilities
- Forced Air Heating System
- Heating System Uses Gas
- Gas Water Heater
Listing and Financial Details
- Legal Lot and Block 66 / 2A
- Assessor Parcel Number 290632027009000015
Community Details
Overview
- Association fees include clubhouse, parkplayground
- Association Phone (317) 846-7017
- Lakes At Grassy Branch Subdivision
- Property managed by Langston Development
- The community has rules related to covenants, conditions, and restrictions
Amenities
- Clubhouse
Recreation
- Community Pool
Ownership History
Purchase Details
Home Financials for this Owner
Home Financials are based on the most recent Mortgage that was taken out on this home.Purchase Details
Home Financials for this Owner
Home Financials are based on the most recent Mortgage that was taken out on this home.Purchase Details
Purchase Details
Similar Homes in Westfield, IN
Home Values in the Area
Average Home Value in this Area
Purchase History
| Date | Type | Sale Price | Title Company |
|---|---|---|---|
| Warranty Deed | -- | Near North Title Group | |
| Warranty Deed | -- | Title Links Llc | |
| Warranty Deed | -- | None Available | |
| Warranty Deed | -- | None Available |
Mortgage History
| Date | Status | Loan Amount | Loan Type |
|---|---|---|---|
| Open | $440,000 | Credit Line Revolving | |
| Closed | $278,260 | Credit Line Revolving | |
| Closed | $510,350 | New Conventional | |
| Closed | $510,350 | New Conventional | |
| Closed | $477,316 | New Conventional | |
| Closed | $94,615 | Commercial |
Property History
| Date | Event | Price | Change | Sq Ft Price |
|---|---|---|---|---|
| 06/14/2019 06/14/19 | Sold | $636,422 | +500.0% | $196 / Sq Ft |
| 06/14/2019 06/14/19 | Pending | -- | -- | -- |
| 10/09/2018 10/09/18 | Sold | $106,075 | -85.7% | -- |
| 09/16/2018 09/16/18 | Pending | -- | -- | -- |
| 09/14/2018 09/14/18 | For Sale | $742,497 | +581.2% | $229 / Sq Ft |
| 08/14/2018 08/14/18 | For Sale | $109,000 | +2.8% | -- |
| 08/10/2018 08/10/18 | Off Market | $106,075 | -- | -- |
| 05/07/2018 05/07/18 | Price Changed | $109,000 | -1.8% | -- |
| 02/20/2018 02/20/18 | Price Changed | $111,000 | -4.7% | -- |
| 11/11/2017 11/11/17 | For Sale | $116,500 | -- | -- |
Tax History Compared to Growth
Tax History
| Year | Tax Paid | Tax Assessment Tax Assessment Total Assessment is a certain percentage of the fair market value that is determined by local assessors to be the total taxable value of land and additions on the property. | Land | Improvement |
|---|---|---|---|---|
| 2024 | $9,308 | $828,400 | $105,600 | $722,800 |
| 2023 | $9,333 | $761,400 | $105,600 | $655,800 |
| 2022 | $8,780 | $707,400 | $105,600 | $601,800 |
| 2021 | $8,472 | $656,200 | $105,600 | $550,600 |
| 2020 | $8,428 | $643,700 | $105,600 | $538,100 |
| 2019 | $1,006 | $105,600 | $105,600 | $0 |
| 2018 | $43 | $600 | $600 | $0 |
| 2017 | $42 | $600 | $600 | $0 |
Agents Affiliated with this Home
-
Non-BLC Member
N
Seller's Agent in 2019
Non-BLC Member
MIBOR REALTOR® Association
(317) 956-1912
-
Justin Steill

Buyer's Agent in 2019
Justin Steill
Berkshire Hathaway Home
(317) 538-5705
54 in this area
630 Total Sales
-

Seller's Agent in 2018
Becky Blossom
Keller Williams Indy Metro NE
(317) 446-3002
-
Holly Rehberg

Seller Co-Listing Agent in 2018
Holly Rehberg
Right Home Realty LLC
(317) 502-4579
1 in this area
36 Total Sales
-

Buyer Co-Listing Agent in 2018
Stacey Willis
Stacey Willis
(317) 431-3154
3 in this area
143 Total Sales
Map
Source: MIBOR Broker Listing Cooperative®
MLS Number: 21639882
APN: 29-06-32-027-009.000-015
- 3917 Holly Brook Dr
- 3923 Holly Brook Dr
- 3866 Holly Brook Dr
- 6272 Willow Branch Way
- 3577 Idlewind Dr
- 4007 Bullfinch Way
- 18630 Goldwater Rd
- 3561 Shady Lake Dr
- 4104 Bullfinch Way
- 4256 Zachary Ln
- 4264 Amesbury Place
- 3849 Sun Valley Dr
- 3581 Free Spirit Ct
- 19123 River Jordan Dr
- 19113 River Jordan Dr
- 4602 Amesbury Place
- 18906 Crestview Ct
- 4863 Sherlock Dr
- 17849 Grassy Knoll Dr
- 18763 Abigail Cir
