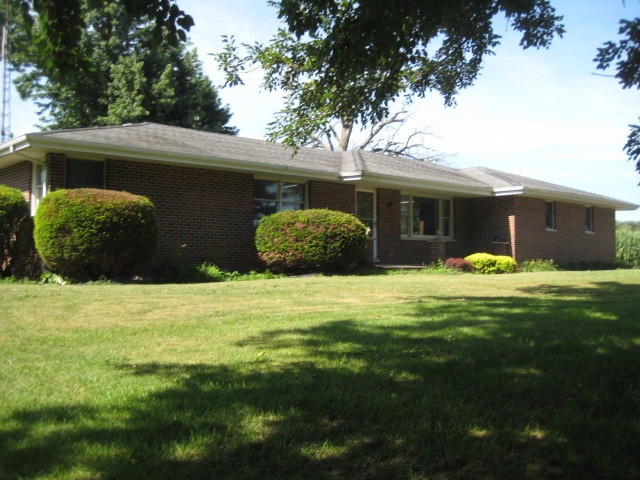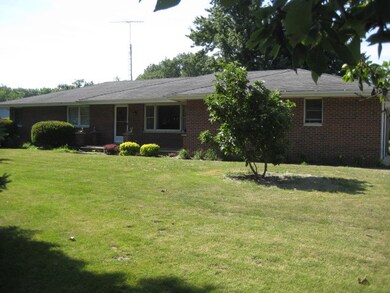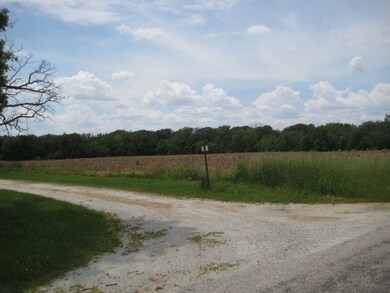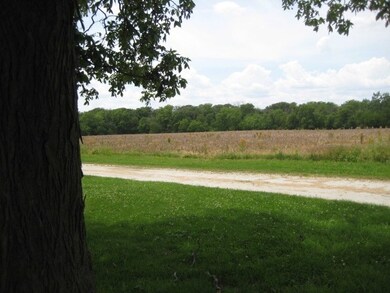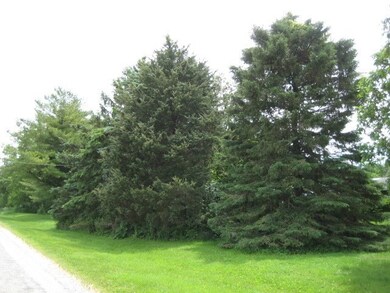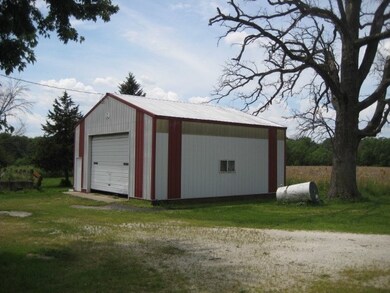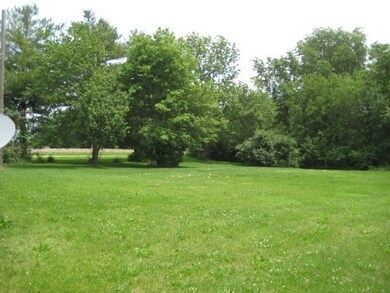
18397 W Donohue Rd Wilmington, IL 60481
Estimated Value: $470,000
Highlights
- Property is near a forest
- Property is adjacent to nature preserve
- Attached Garage
- L.J. Stevens Intermediate School Rated A-
- Ranch Style House
- Patio
About This Home
As of June 2019One owner home, custom built all brick ranch located on rolling wooded acres on Horse Creek, full basement, 20 KW whole house generator, 3 outbuildings - 30x30 shop with cement + electric, 40x50 Lester building, 105x66 stalled cattle shed, numerous 100 year oak trees, 700' frontage on creek, truly one of a kind setting. Perfect for deer hunters, fishermen & Nature lovers!!!
Last Agent to Sell the Property
Pro Real Estate License #475131739 Listed on: 03/26/2019
Last Buyer's Agent
Cheles Johnson
Redfin Corporation License #475170195

Home Details
Home Type
- Single Family
Est. Annual Taxes
- $3,836
Year Built
- 1976
Lot Details
- 10
Parking
- Attached Garage
- Garage Transmitter
- Garage Door Opener
- Parking Included in Price
- Garage Is Owned
Home Design
- Ranch Style House
- Brick Exterior Construction
- Slab Foundation
- Asphalt Shingled Roof
Bedrooms and Bathrooms
- Primary Bathroom is a Full Bathroom
- Bathroom on Main Level
Utilities
- Central Air
- Heating System Uses Propane
- Well
- Private or Community Septic Tank
Additional Features
- Oven or Range
- Laundry on main level
- Basement Fills Entire Space Under The House
- Patio
- Property is adjacent to nature preserve
- Property is near a forest
Listing and Financial Details
- Homeowner Tax Exemptions
Ownership History
Purchase Details
Home Financials for this Owner
Home Financials are based on the most recent Mortgage that was taken out on this home.Purchase Details
Purchase Details
Similar Homes in Wilmington, IL
Home Values in the Area
Average Home Value in this Area
Purchase History
| Date | Buyer | Sale Price | Title Company |
|---|---|---|---|
| Banas Andrew J | $300,000 | Fidelity National Title Wj | |
| Peotone Bank & Trust Company | -- | -- | |
| Donohue Joanne D | -- | -- |
Mortgage History
| Date | Status | Borrower | Loan Amount |
|---|---|---|---|
| Open | Banas Andrew J | $303,030 | |
| Previous Owner | First Midwest Bank | $97,000 |
Property History
| Date | Event | Price | Change | Sq Ft Price |
|---|---|---|---|---|
| 06/14/2019 06/14/19 | Sold | $300,000 | -9.1% | $171 / Sq Ft |
| 05/08/2019 05/08/19 | Pending | -- | -- | -- |
| 04/08/2019 04/08/19 | Price Changed | $329,900 | -2.8% | $189 / Sq Ft |
| 03/26/2019 03/26/19 | For Sale | $339,500 | -- | $194 / Sq Ft |
Tax History Compared to Growth
Tax History
| Year | Tax Paid | Tax Assessment Tax Assessment Total Assessment is a certain percentage of the fair market value that is determined by local assessors to be the total taxable value of land and additions on the property. | Land | Improvement |
|---|---|---|---|---|
| 2023 | $3,836 | $64,501 | $8,325 | $56,176 |
| 2022 | $3,638 | $59,421 | $7,583 | $51,838 |
| 2021 | $3,353 | $54,025 | $6,810 | $47,215 |
| 2020 | $3,215 | $51,250 | $6,376 | $44,874 |
| 2019 | $3,208 | $51,161 | $6,287 | $44,874 |
| 2018 | $3,221 | $51,079 | $6,205 | $44,874 |
| 2017 | $3,201 | $50,609 | $6,082 | $44,527 |
| 2016 | $3,030 | $48,589 | $5,770 | $42,819 |
| 2015 | $2,759 | $46,204 | $5,417 | $40,787 |
| 2014 | $2,759 | $43,360 | $5,272 | $38,088 |
| 2013 | $2,759 | $43,351 | $5,263 | $38,088 |
Agents Affiliated with this Home
-
Christopher Shell

Seller's Agent in 2019
Christopher Shell
Pro Real Estate
(815) 693-2705
170 Total Sales
-
C
Buyer's Agent in 2019
Cheles Johnson
Redfin Corporation
(708) 965-9063
Map
Source: Midwest Real Estate Data (MRED)
MLS Number: MRD10320820
APN: 25-14-100-013
- 35250 Byron Rd
- 33049 S Symerton Rd
- LOT 5 Catherine Ct
- LOT 4 Catherine Ct
- lot 1 S Irish Ln
- 19466 Bauer Rd
- 000 W Rt 113 Hwy
- 17707 W 113 Hwy
- 35828 Jay Dr
- 21145 Illinois 113
- 21324 Illinois 113
- 37215 Darby Rd
- 0000 Illinois 113
- 14 Hickory Ave
- 20340 Illinois 113
- 8 Elmwood Ave
- 2 Elmwood Ave
- 34327 S Lakeside Terrace
- 21860 Illinois 113
- 21913 Illinois 113
- 18397 W Donohue Rd
- 18154 W Donohue Rd
- 18154 W Donohue Rd
- 18725 W Donohue Rd
- 18160 W Manteno Rd
- 34653 S Danielson Rd
- W Manteno Rd
- 18506 W Manteno Rd
- 34723 S Danielson Rd
- 34701 S Danielson Rd
- 00 W Manteno Rd
- 18201 W Manteno Rd
- 18849 W Donohue Rd
- 19055 W Donohue Rd
- 18786 W Manteno Rd
- 19045 W Donohue Rd
- 18840 W Manteno Rd
- 19101 W Donohue Rd
- 19021 W Donohue Rd
- 0 W Manteno Rd Unit 5479255
