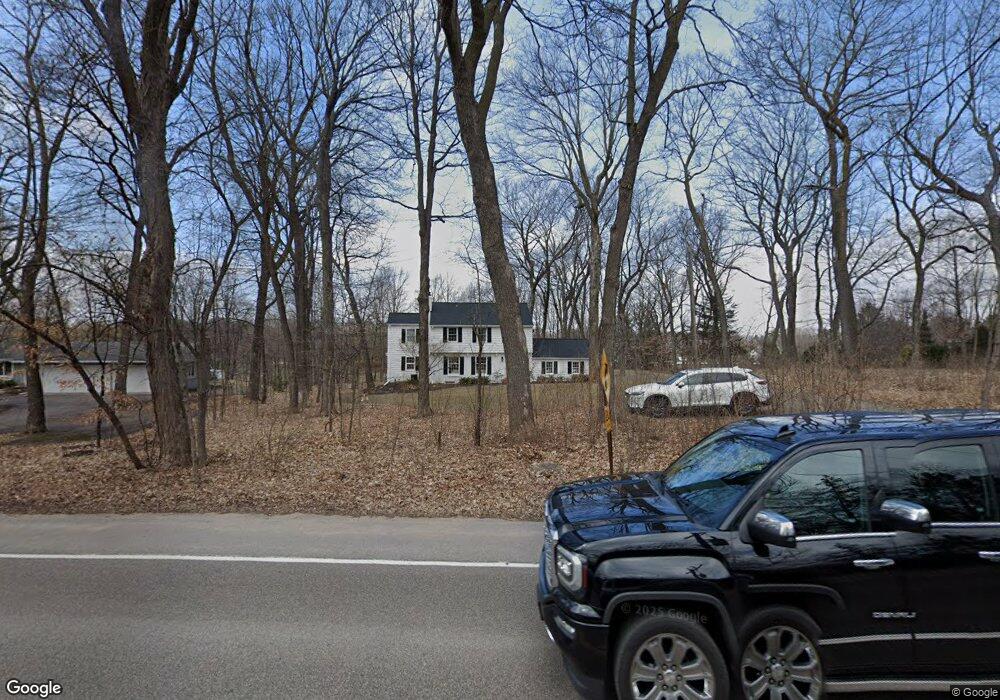18398 Minnetonka Blvd Wayzata, MN 55391
Estimated Value: $937,000 - $1,037,000
3
Beds
3
Baths
2,013
Sq Ft
$490/Sq Ft
Est. Value
About This Home
This home is located at 18398 Minnetonka Blvd, Wayzata, MN 55391 and is currently estimated at $987,150, approximately $490 per square foot. 18398 Minnetonka Blvd is a home located in Hennepin County with nearby schools including Deephaven Elementary School, Minnetonka East Middle School, and Minnetonka Senior High School.
Ownership History
Date
Name
Owned For
Owner Type
Purchase Details
Closed on
Aug 19, 2022
Sold by
Hoy Michelle
Bought by
Kurth Alexander and Mcfarlin Krista
Current Estimated Value
Home Financials for this Owner
Home Financials are based on the most recent Mortgage that was taken out on this home.
Original Mortgage
$721,386
Outstanding Balance
$688,514
Interest Rate
5.3%
Mortgage Type
New Conventional
Estimated Equity
$298,636
Purchase Details
Closed on
Aug 15, 2022
Sold by
Michelle Hoy
Bought by
Kurth Alexander and Mcfarlin Krista
Home Financials for this Owner
Home Financials are based on the most recent Mortgage that was taken out on this home.
Original Mortgage
$721,386
Outstanding Balance
$688,514
Interest Rate
5.3%
Mortgage Type
New Conventional
Estimated Equity
$298,636
Purchase Details
Closed on
Jul 26, 2013
Sold by
Miller Andrew J and Monahan Kristen
Bought by
Hoy Michelle
Home Financials for this Owner
Home Financials are based on the most recent Mortgage that was taken out on this home.
Original Mortgage
$488,000
Interest Rate
3.75%
Mortgage Type
Adjustable Rate Mortgage/ARM
Purchase Details
Closed on
Jun 8, 2012
Sold by
Morgan Charles E and Reimer Morgan Jane E
Bought by
Miller Andrew J and Monahan Kristen
Home Financials for this Owner
Home Financials are based on the most recent Mortgage that was taken out on this home.
Original Mortgage
$372,000
Interest Rate
3%
Mortgage Type
Adjustable Rate Mortgage/ARM
Create a Home Valuation Report for This Property
The Home Valuation Report is an in-depth analysis detailing your home's value as well as a comparison with similar homes in the area
Home Values in the Area
Average Home Value in this Area
Purchase History
| Date | Buyer | Sale Price | Title Company |
|---|---|---|---|
| Kurth Alexander | $910,000 | -- | |
| Kurth Alexander | $910,000 | -- | |
| Hoy Michelle | $610,000 | Executive Title Inc | |
| Miller Andrew J | $465,000 | Burnet Title |
Source: Public Records
Mortgage History
| Date | Status | Borrower | Loan Amount |
|---|---|---|---|
| Open | Kurth Alexander | $721,386 | |
| Closed | Kurth Alexander | $728,000 | |
| Previous Owner | Hoy Michelle | $488,000 | |
| Previous Owner | Miller Andrew J | $372,000 |
Source: Public Records
Tax History Compared to Growth
Tax History
| Year | Tax Paid | Tax Assessment Tax Assessment Total Assessment is a certain percentage of the fair market value that is determined by local assessors to be the total taxable value of land and additions on the property. | Land | Improvement |
|---|---|---|---|---|
| 2024 | $11,253 | $931,800 | $585,000 | $346,800 |
| 2023 | $10,573 | $919,800 | $484,300 | $435,500 |
| 2022 | $9,181 | $904,000 | $434,000 | $470,000 |
| 2021 | $8,764 | $733,000 | $337,000 | $396,000 |
| 2020 | $8,806 | $703,000 | $326,000 | $377,000 |
| 2019 | $8,683 | $681,000 | $317,000 | $364,000 |
| 2018 | $8,131 | $676,000 | $317,000 | $359,000 |
| 2017 | $8,293 | $644,000 | $317,000 | $327,000 |
| 2016 | $8,154 | $624,000 | $276,000 | $348,000 |
| 2015 | $7,345 | $566,000 | $251,000 | $315,000 |
| 2014 | -- | $471,000 | $217,000 | $254,000 |
Source: Public Records
Map
Nearby Homes
- 3922 Heathcote Rd
- 18540 Azure Rd
- 18505 Minnetonka Blvd
- 18545 Rutledge Rd
- 18065 Berry Ln
- 3900 Hillcrest Way
- 4195 Hillcrest Ln
- 18965 Lake Ave
- 18800 Highland Avenue
- 18800 Highland Ave
- 17820 Valley Cove Ct
- 18925 Easton Rd
- 4015 E Valley Rd
- 3815 Deephaven Ave
- 19100 Rutledge Rd
- 3500 Leroy St
- 3515 County Road 101
- Manchester Plan at Ridgewood Ponds
- Broadmoor Plan at Ridgewood Ponds
- 3655 Northome Rd
- 18398 18398 Minnetonka-Boulevard-
- 18398 18398 Minnetonka Blvd
- 18315 Lake Ave
- 18400 Minnetonka Blvd
- 18394 Minnetonka Blvd
- 3735 Westview Dr
- 3735 Westview Dr
- 745 Rice St
- 18395 18395 Minnetonka Blvd
- 18399 Minnetonka Blvd
- 18395 Minnetonka Blvd
- 18390 Minnetonka Blvd
- 18250 Honeysuckle Ln
- 3725 Westview Dr
- 18402 Minnetonka Blvd
- 18195 18195 Fairhomes-Lane-
- 18195 Fairhomes Ln
- 18280 Fairhomes Ln
- 18386 Minnetonka Blvd
- 3715 Westview Dr
