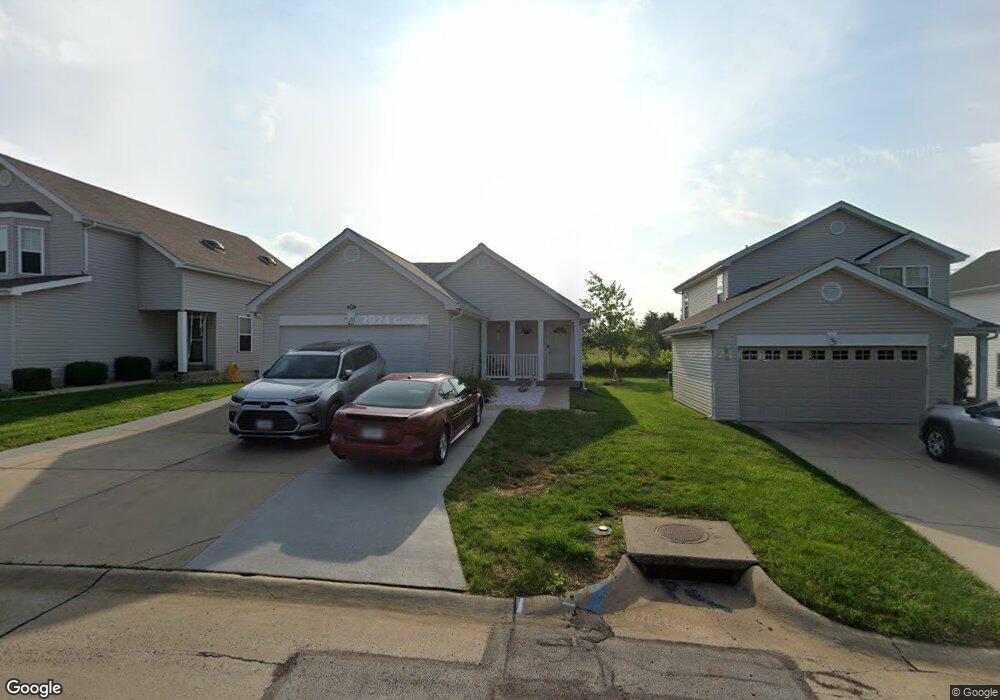Estimated payment $1,324/month
Highlights
- Open Floorplan
- Ranch Style House
- Breakfast Room
- Center Hall Plan
- Private Yard
- Living Room
About This Home
Great starter home just approx 2 miles east of Troy. Comfortable 3 bdrm 2 bath, kitchen with brand new backsplash and has nice center island. Great room effect with the living room, kitchen and breakfast nook. All kitchen appliances stay. Small partially fenced side and back yard if you have pets. 2 car garage plus an extra concrete pad in driveway. New electric water heater in 2020, sump pit in basement, radon mitigation system added in 2005. New roof in 2023 due to hail storm claim, front siding replaced due to damage at that time. Seller providing Gaurd Home Warranty for 1 year.
Listing Agent
Berkshire Hathaway HomeServices Select Properties License #1999028776 Listed on: 10/27/2025

Home Details
Home Type
- Single Family
Est. Annual Taxes
- $1,528
Year Built
- Built in 2004
Lot Details
- 5,009 Sq Ft Lot
- Gentle Sloping Lot
- Private Yard
- Back and Front Yard
HOA Fees
- $17 Monthly HOA Fees
Parking
- 2 Car Garage
- Parking Pad
- Garage Door Opener
- Driveway
Home Design
- Ranch Style House
- Architectural Shingle Roof
- Vinyl Siding
- Radon Mitigation System
- Concrete Perimeter Foundation
Interior Spaces
- 1,168 Sq Ft Home
- Open Floorplan
- Ceiling Fan
- Center Hall Plan
- Entrance Foyer
- Living Room
- Fire and Smoke Detector
Kitchen
- Breakfast Room
- Eat-In Kitchen
- Free-Standing Electric Range
- Microwave
- Dishwasher
- Kitchen Island
Flooring
- Carpet
- Laminate
Bedrooms and Bathrooms
- 3 Bedrooms
- 2 Full Bathrooms
Unfinished Basement
- Basement Fills Entire Space Under The House
- Laundry in Basement
Schools
- Cuivre Park Elementary School
- Troy Middle School
- Troy Buchanan High School
Utilities
- Central Air
- Underground Utilities
- 220 Volts
- Electric Water Heater
Community Details
- Association fees include common area maintenance, snow removal
- Ashleigh Est Subdivision HOA
Listing and Financial Details
- Home warranty included in the sale of the property
- Assessor Parcel Number 144020000000015020
Map
Home Values in the Area
Average Home Value in this Area
Tax History
| Year | Tax Paid | Tax Assessment Tax Assessment Total Assessment is a certain percentage of the fair market value that is determined by local assessors to be the total taxable value of land and additions on the property. | Land | Improvement |
|---|---|---|---|---|
| 2025 | $1,528 | $26,374 | $2,766 | $23,608 |
| 2024 | $1,528 | $24,514 | $2,305 | $22,209 |
| 2023 | $1,519 | $24,514 | $2,305 | $22,209 |
| 2022 | $1,448 | $23,241 | $2,305 | $20,936 |
| 2021 | $1,455 | $122,320 | $0 | $0 |
| 2020 | $1,262 | $106,030 | $0 | $0 |
| 2019 | $1,262 | $105,900 | $0 | $0 |
| 2018 | $1,302 | $20,501 | $0 | $0 |
| 2017 | $1,305 | $20,501 | $0 | $0 |
| 2016 | $1,100 | $16,849 | $0 | $0 |
| 2015 | $1,103 | $16,849 | $0 | $0 |
| 2014 | $1,106 | $16,849 | $0 | $0 |
| 2013 | -- | $16,849 | $0 | $0 |
Purchase History
| Date | Type | Sale Price | Title Company |
|---|---|---|---|
| Interfamily Deed Transfer | -- | First American Title Ins Co | |
| Interfamily Deed Transfer | -- | Insured Title Agency | |
| Warranty Deed | -- | None Available | |
| Warranty Deed | -- | None Available |
Mortgage History
| Date | Status | Loan Amount | Loan Type |
|---|---|---|---|
| Open | $106,379 | FHA | |
| Closed | $121,190 | Purchase Money Mortgage |
Source: MARIS MLS
MLS Number: MIS25072645
APN: 144020000000015020
- 212 Almond Tree Dr
- 297 Autumn Oaks Dr
- 184 Blue Goose Rd
- 75 Cedar Creek Ln
- 201 Cuivre Ridge Dr
- 107 Cuivre River Dr
- 482 Hardy Rd
- 10.74 Acres Cooper Ln
- 72 Cooper Ln
- 167 Spring Church Rd
- 51 Schulze Dr
- 19 Wildoradoe Ct
- 118 Ridge Rd
- 210 River Bluff Ct
- 161 Bluffview Dr
- 429 Bluff Dr
- 191 Rivers Edge Dr
- 107 Carrington Blvd
- 0 Tbb the Mills
- 513 Oakbluff Ct
- 205 Almond Tree Dr
- 331 Almond Tree Ct
- 9 Saint Kathleen Ct
- 4 Santo Domingo Dr
- 32 Elm Tree Rd
- 6000-9000 Boone Street Commons Ct
- 16 Canyon Creek Ct
- 20 Canyon Creek Ct
- 18 Canyon Creek Ct
- 4 Quail Run Cir
- 6395 Cedar Hill Ln
- 1115 Marathon Dr
- 120 Intrepid Ave
- 3848 Bedford Pointe Dr
- 2010 Peine Rd
- 48 Huntleigh Park Ct
- 115 E Sycamore Rd
- 1684 Woods Mill Dr
- 310 Woodson Trail Dr
- 816 Mule Creek Dr
