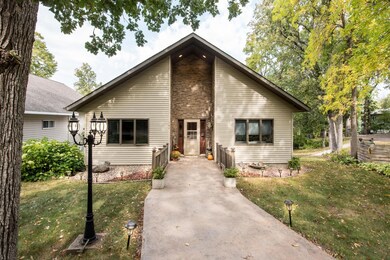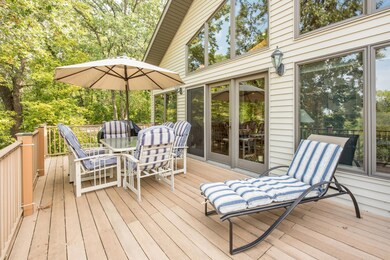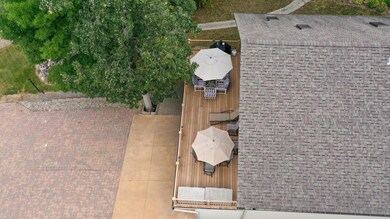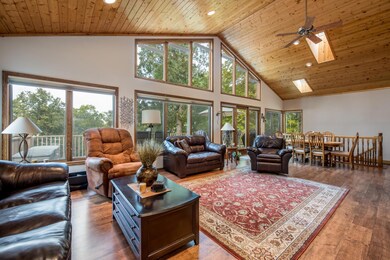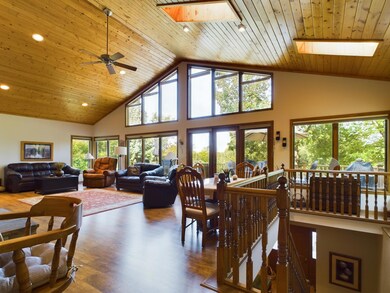
184 Baycrest Rd Glenwood, MN 56334
Highlights
- Waterfront Community
- Multiple Garages
- Living Room
- In Ground Pool
- 1 Fireplace
- Entrance Foyer
About This Home
As of August 2024Nestled within the prestigious Bay Crest Community, this exceptional 4-bedroom, 3-bath, ONE OWNER home offers the ultimate Lake Minnewaska lifestyle with association lake access, and docks for water enthusiast. Not feeling like the lake-then head over to the newly renovated community pool. From its quality craftsmanship to its thoughtfully designed open concept, this residence embodies the epitome of modern comfort. You'll be captivated by the vaulted wood ceiling in the main living area, with the 3 sided gas fireplace creating a warm and inviting atmosphere. The kitchen is a chef's delight, featuring alder cabinetry and granite island with ample seating. Step onto the expansive deck and take in breathtaking views of the lush surroundings. BONUS EXTRA 18' x 30' garage for added storage or parking. This golf cart friendly community allows easy access to Rolling Forks Winery or Peter's Resort and Golf!
Home Details
Home Type
- Single Family
Est. Annual Taxes
- $2,754
Year Built
- Built in 2003
Lot Details
- 3,136 Sq Ft Lot
- Lot Dimensions are 49x65x49x65
- Additional Parcels
HOA Fees
- $369 Monthly HOA Fees
Parking
- 3 Car Garage
- Multiple Garages
- Tuck Under Garage
- Common or Shared Parking
- Guest Parking
Interior Spaces
- 1-Story Property
- 1 Fireplace
- Entrance Foyer
- Living Room
- Utility Room
- Finished Basement
- Basement Window Egress
Kitchen
- Range
- Microwave
- Dishwasher
Bedrooms and Bathrooms
- 4 Bedrooms
- 3 Full Bathrooms
Laundry
- Dryer
- Washer
Utilities
- Forced Air Heating and Cooling System
- Propane
- Water Filtration System
- Shared Water Source
- Well
- Shared Septic
Additional Features
- Air Exchanger
- In Ground Pool
Listing and Financial Details
- Assessor Parcel Number 091060000
Community Details
Overview
- Association fees include beach access, lawn care, trash, shared amenities, snow removal, water
- Bay Crest Homeowners Association, Phone Number (612) 723-8273
- Baycrest Hamlet Of South Bassw Subdivision
Recreation
- Waterfront Community
- Community Pool
Ownership History
Purchase Details
Home Financials for this Owner
Home Financials are based on the most recent Mortgage that was taken out on this home.Purchase Details
Similar Homes in Glenwood, MN
Home Values in the Area
Average Home Value in this Area
Purchase History
| Date | Type | Sale Price | Title Company |
|---|---|---|---|
| Deed | $515,000 | -- | |
| Deed | $339,000 | -- |
Mortgage History
| Date | Status | Loan Amount | Loan Type |
|---|---|---|---|
| Open | $360,500 | New Conventional |
Property History
| Date | Event | Price | Change | Sq Ft Price |
|---|---|---|---|---|
| 08/16/2024 08/16/24 | Sold | $515,000 | -4.6% | $174 / Sq Ft |
| 07/16/2024 07/16/24 | Pending | -- | -- | -- |
| 05/29/2024 05/29/24 | Price Changed | $539,900 | -1.8% | $182 / Sq Ft |
| 05/14/2024 05/14/24 | Price Changed | $549,900 | -1.8% | $186 / Sq Ft |
| 02/21/2024 02/21/24 | For Sale | $559,900 | -- | $189 / Sq Ft |
Tax History Compared to Growth
Tax History
| Year | Tax Paid | Tax Assessment Tax Assessment Total Assessment is a certain percentage of the fair market value that is determined by local assessors to be the total taxable value of land and additions on the property. | Land | Improvement |
|---|---|---|---|---|
| 2025 | $2,902 | $454,500 | $43,600 | $410,900 |
| 2024 | $2,902 | $434,100 | $44,000 | $390,100 |
| 2023 | $2,964 | $438,000 | $44,000 | $394,000 |
| 2022 | $2,792 | $442,300 | $52,800 | $389,500 |
| 2021 | $2,654 | $335,100 | $42,800 | $292,300 |
| 2020 | $2,956 | $313,900 | $42,800 | $271,100 |
| 2018 | $2,702 | $0 | $0 | $0 |
| 2017 | $2,680 | $0 | $0 | $0 |
| 2016 | $2,750 | $0 | $0 | $0 |
| 2015 | -- | $0 | $0 | $0 |
| 2014 | -- | $0 | $0 | $0 |
Agents Affiliated with this Home
-

Seller's Agent in 2024
Lara Amundson
Minnewaska Insurance & Real Es
(320) 424-0780
77 in this area
193 Total Sales
-
G
Buyer's Agent in 2024
Gregory Swartz
Swartz Brothers Assoc. Inc.
(320) 760-0444
31 in this area
87 Total Sales
Map
Source: NorthstarMLS
MLS Number: 6491049
APN: 09-1060-000
- TBD Lot 1 Envelope 2 Baycrest Rd
- TBD Lot 2 Envelope 2 Baycrest Rd
- 104 Baycrest Rd
- TBD Lot 2 Envelope 1 Baycrest Rd
- TBD Lot 1 Envelope 1 Baycrest Rd
- Lot 2 Oak Turnagain Ct
- Lot 1 Oak Turnagain Ct
- TBD Basswood Trail
- 230 Baycrest Rd
- 305 Birchcrest Dr
- XXX Forest Ct
- xxx Baycrest Rd
- 20965 S Lakeshore Dr Unit 10
- 20965 S Lakeshore Dr Unit 11
- 19902 Shady Oaks Rd
- 19752 Halwood Rd
- 18676 S Lakeshore Dr
- 25797 Silver Beach Rd
- 1114 S Lakeshore Dr
- 23727 N Lakeshore Dr

