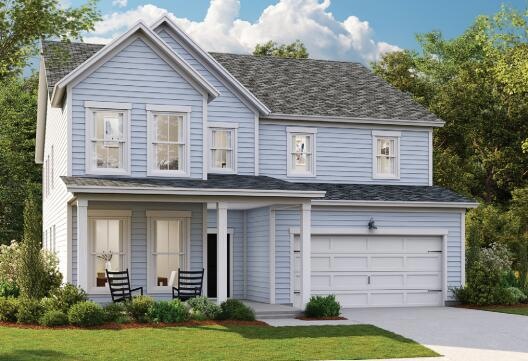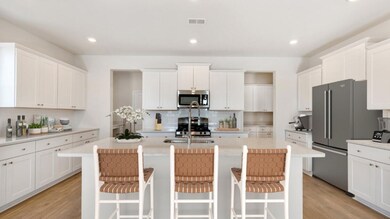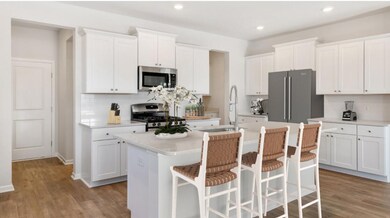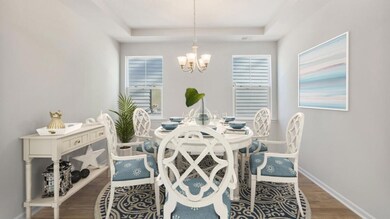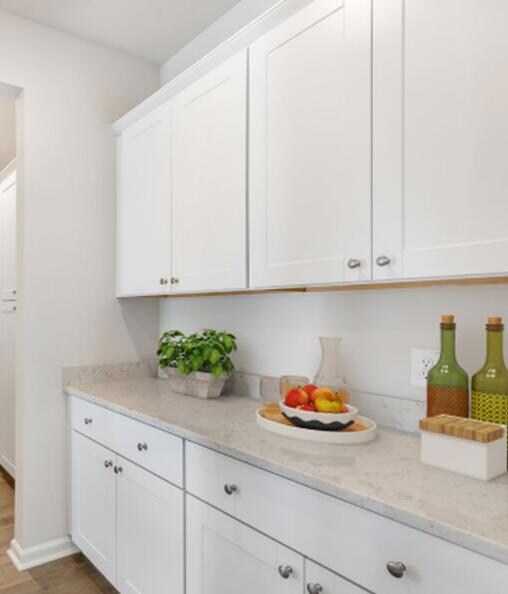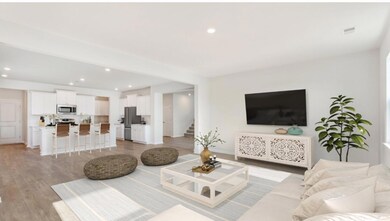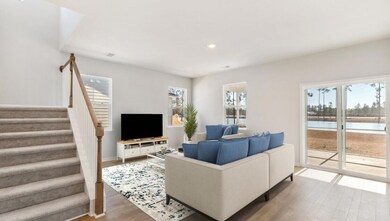
184 Belfort Place Summerville, SC 29486
Cane Bay Plantation NeighborhoodHighlights
- Under Construction
- Separate Formal Living Room
- High Ceiling
- Traditional Architecture
- Bonus Room
- Community Pool
About This Home
As of May 2025This two-story home is the second largest plan in the collection and features a spacious flex space and upstairs bonus room with endless possibilities. On the first floor is a formal dining room, family room, open concept kitchen and breakfast room, along with a screen porch. Throughout the home is a total of four comfortable bedrooms, including the expansive owner's suite with a serene bathroom with a garden tub, separate shower that is spa like!
Last Agent to Sell the Property
Lennar Sales Corp. License #108933 Listed on: 12/05/2024

Home Details
Home Type
- Single Family
Year Built
- Built in 2025 | Under Construction
Lot Details
- 6,970 Sq Ft Lot
HOA Fees
- $109 Monthly HOA Fees
Parking
- 2 Car Garage
- Garage Door Opener
Home Design
- Traditional Architecture
- Slab Foundation
- Architectural Shingle Roof
- Vinyl Siding
Interior Spaces
- 3,556 Sq Ft Home
- 2-Story Property
- Smooth Ceilings
- High Ceiling
- Family Room
- Separate Formal Living Room
- Formal Dining Room
- Bonus Room
- Laundry Room
Kitchen
- Eat-In Kitchen
- Gas Range
- <<microwave>>
- Dishwasher
- Kitchen Island
Flooring
- Carpet
- Ceramic Tile
Bedrooms and Bathrooms
- 4 Bedrooms
- Walk-In Closet
- 3 Full Bathrooms
- Garden Bath
Outdoor Features
- Screened Patio
- Front Porch
Schools
- Cane Bay Elementary And Middle School
- Cane Bay High School
Utilities
- Central Air
- Heating System Uses Natural Gas
- Heat Pump System
- Tankless Water Heater
Listing and Financial Details
- Home warranty included in the sale of the property
Community Details
Overview
- Built by Lennar
- Cane Bay Plantation Subdivision
Recreation
- Community Pool
- Park
- Trails
Similar Homes in Summerville, SC
Home Values in the Area
Average Home Value in this Area
Property History
| Date | Event | Price | Change | Sq Ft Price |
|---|---|---|---|---|
| 05/09/2025 05/09/25 | Sold | $479,990 | -1.0% | $135 / Sq Ft |
| 02/25/2025 02/25/25 | Price Changed | $484,990 | -2.0% | $136 / Sq Ft |
| 02/12/2025 02/12/25 | Price Changed | $494,990 | -2.0% | $139 / Sq Ft |
| 02/03/2025 02/03/25 | Price Changed | $504,990 | 0.0% | $142 / Sq Ft |
| 02/03/2025 02/03/25 | For Sale | $504,990 | +5.2% | $142 / Sq Ft |
| 01/08/2025 01/08/25 | Off Market | $479,990 | -- | -- |
| 12/20/2024 12/20/24 | Price Changed | $499,990 | -1.0% | $141 / Sq Ft |
| 12/16/2024 12/16/24 | Price Changed | $504,990 | -1.0% | $142 / Sq Ft |
| 12/11/2024 12/11/24 | Price Changed | $509,990 | -1.9% | $143 / Sq Ft |
| 12/05/2024 12/05/24 | For Sale | $519,990 | -- | $146 / Sq Ft |
Tax History Compared to Growth
Agents Affiliated with this Home
-
Allicia Barnard
A
Seller's Agent in 2025
Allicia Barnard
Lennar Sales Corp.
(802) 282-9177
179 in this area
430 Total Sales
-
Pam Bosart

Seller Co-Listing Agent in 2025
Pam Bosart
Lennar Sales Corp.
(843) 452-0757
53 in this area
259 Total Sales
Map
Source: CHS Regional MLS
MLS Number: 24030139
- 198 Belfort Place
- 412 Richfield Way
- 412 Richfield Way
- 412 Richfield Way
- 412 Richfield Way
- 412 Richfield Way
- 412 Richfield Way
- 412 Richfield Way
- 412 Richfield Way
- 627 Macintyre Cir
- 120 Haverhill St
- 204 Belfort Place
- 172 Belfort Place
- 202 Belfort Place
- 230 Granton Edge Ln
- 223 Granton Edge Ln
- 197 Belfort Place
- 573 Richfield Way
- 103 Cotesworth Ct
- 148 Haverhill St
