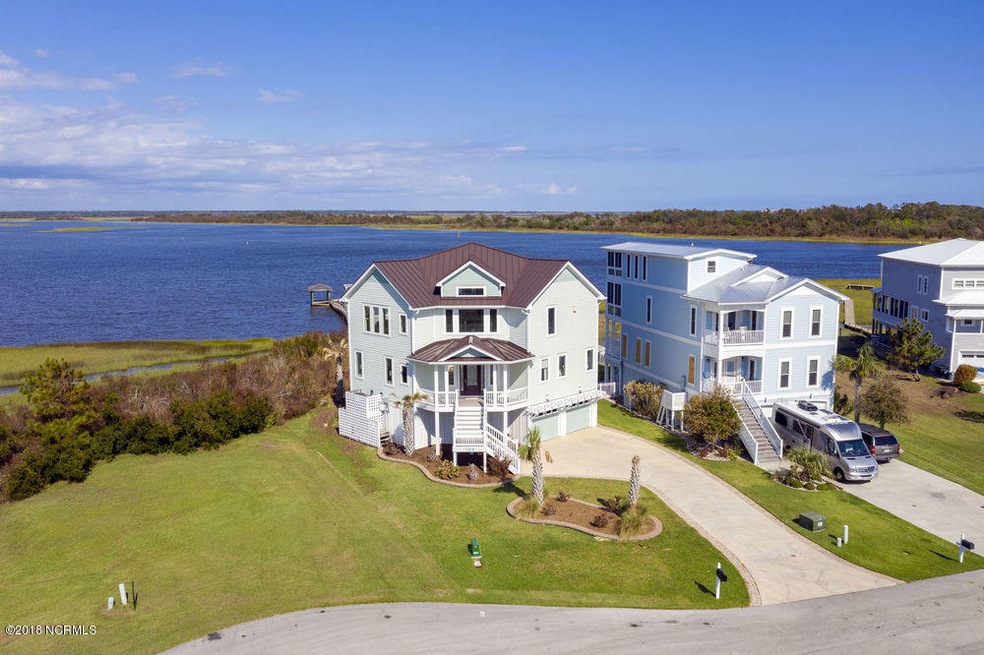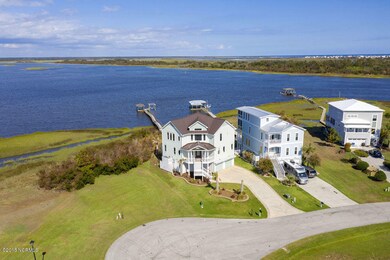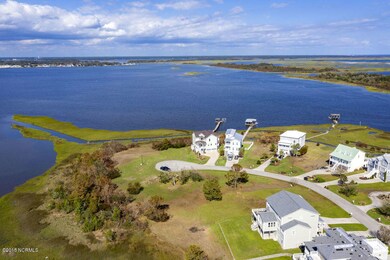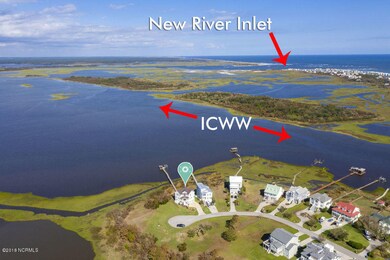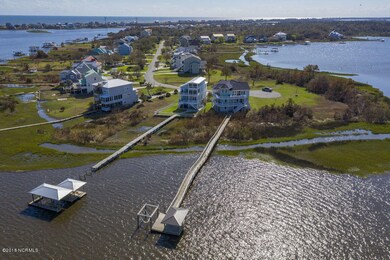
184 Big Hammock Point Rd Sneads Ferry, NC 28460
Estimated Value: $1,054,000 - $1,253,000
Highlights
- Deeded Waterfront Access Rights
- Boat Lift
- Deck
- Ocean View
- Waterfront
- Wood Flooring
About This Home
As of December 2018Breathtaking Panoramic Waterfront Views from almost every room of this Custom-Built home in the prestigious Pelican Point. Walls of windows look out onto Chadwick Bay, the ICW and your private dock and boatlift. Plenty of Birds, fish and wildlife to view anytime of the day. There is also an Elevator with a window, an Open Floorplan and a Custom kitchen with Exotic granite and Thermador appliances. All Appliances remain! There are Many high-end finishing's including Castle Comb hand scraped wood floors, built in interior/exterior sound system, metal roof, irrigation system, outdoor shower and 1600 SF of decking to have your afternoon cocktail or morning coffee! There is a first floor Guest suite with private bath not included in square footage! Plenty of storage!
Last Agent to Sell the Property
Intracoastal Realty Corp License #212808 Listed on: 10/02/2018

Home Details
Home Type
- Single Family
Est. Annual Taxes
- $5,644
Year Built
- Built in 2013
Lot Details
- 0.46 Acre Lot
- Lot Dimensions are 37x39x240x75x284
- Waterfront
- Property fronts a private road
- Cul-De-Sac
- Corner Lot
- Property is zoned R-15
HOA Fees
- $25 Monthly HOA Fees
Property Views
- Ocean
- Views of a Sound
- Intracoastal
Home Design
- Reverse Style Home
- Wood Frame Construction
- Metal Roof
- Piling Construction
- Stick Built Home
- Composite Building Materials
Interior Spaces
- 2,520 Sq Ft Home
- 2-Story Property
- Elevator
- Ceiling height of 9 feet or more
- Ceiling Fan
- Gas Log Fireplace
- Thermal Windows
- Entrance Foyer
- Great Room
- Combination Dining and Living Room
- Fire and Smoke Detector
Kitchen
- Double Oven
- Gas Oven
- Built-In Microwave
- Dishwasher
- Solid Surface Countertops
Flooring
- Wood
- Carpet
- Tile
Bedrooms and Bathrooms
- 3 Bedrooms
- Primary Bedroom on Main
- Walk-In Closet
- Walk-in Shower
Laundry
- Laundry closet
- Dryer
- Washer
Parking
- 2 Car Attached Garage
- Driveway
Outdoor Features
- Outdoor Shower
- Deeded Waterfront Access Rights
- Bulkhead
- Boat Lift
- Balcony
- Deck
- Covered patio or porch
Utilities
- Central Air
- Heat Pump System
- Propane
- Fuel Tank
- Private Sewer
Listing and Financial Details
- Tax Lot 25
- Assessor Parcel Number 774a-249
Community Details
Overview
- Pelican Point Subdivision
- Maintained Community
Security
- Security Lighting
Ownership History
Purchase Details
Home Financials for this Owner
Home Financials are based on the most recent Mortgage that was taken out on this home.Purchase Details
Home Financials for this Owner
Home Financials are based on the most recent Mortgage that was taken out on this home.Similar Homes in Sneads Ferry, NC
Home Values in the Area
Average Home Value in this Area
Purchase History
| Date | Buyer | Sale Price | Title Company |
|---|---|---|---|
| Figer Walter | $687,500 | None Available | |
| Nartowicz Marjorie Ax | $130,000 | None Available |
Property History
| Date | Event | Price | Change | Sq Ft Price |
|---|---|---|---|---|
| 12/07/2018 12/07/18 | Sold | $599,000 | 0.0% | $238 / Sq Ft |
| 10/31/2018 10/31/18 | Pending | -- | -- | -- |
| 10/02/2018 10/02/18 | For Sale | $599,000 | -12.9% | $238 / Sq Ft |
| 08/18/2017 08/18/17 | Sold | $687,450 | -8.2% | $262 / Sq Ft |
| 07/08/2017 07/08/17 | Pending | -- | -- | -- |
| 01/14/2017 01/14/17 | For Sale | $749,000 | 0.0% | $285 / Sq Ft |
| 10/01/2015 10/01/15 | Under Contract | -- | -- | -- |
| 09/01/2015 09/01/15 | For Rent | $2,295 | -4.2% | -- |
| 09/01/2015 09/01/15 | Rented | $2,395 | 0.0% | -- |
| 08/27/2012 08/27/12 | Sold | $130,000 | 0.0% | -- |
| 08/27/2012 08/27/12 | Sold | $130,000 | -34.7% | -- |
| 08/27/2012 08/27/12 | Pending | -- | -- | -- |
| 07/28/2012 07/28/12 | Pending | -- | -- | -- |
| 03/30/2011 03/30/11 | For Sale | $199,000 | +53.1% | -- |
| 04/24/2009 04/24/09 | For Sale | $130,000 | -- | -- |
Tax History Compared to Growth
Tax History
| Year | Tax Paid | Tax Assessment Tax Assessment Total Assessment is a certain percentage of the fair market value that is determined by local assessors to be the total taxable value of land and additions on the property. | Land | Improvement |
|---|---|---|---|---|
| 2024 | $5,644 | $861,745 | $200,000 | $661,745 |
| 2023 | $5,644 | $861,745 | $200,000 | $661,745 |
| 2022 | $5,644 | $861,745 | $200,000 | $661,745 |
| 2021 | $4,691 | $665,360 | $290,000 | $375,360 |
| 2020 | $4,667 | $662,000 | $290,000 | $372,000 |
| 2019 | $4,667 | $662,000 | $290,000 | $372,000 |
| 2018 | $4,748 | $673,480 | $290,000 | $383,480 |
| 2017 | $4,249 | $629,440 | $295,000 | $334,440 |
| 2016 | $4,249 | $629,440 | $0 | $0 |
| 2015 | $4,249 | $629,440 | $0 | $0 |
| 2014 | $4,249 | $629,440 | $0 | $0 |
Agents Affiliated with this Home
-
Robi Bennett
R
Seller's Agent in 2018
Robi Bennett
Intracoastal Realty Corp
(910) 297-6764
135 Total Sales
-
Nick Phillips

Buyer's Agent in 2018
Nick Phillips
Landmark Sotheby's International Realty
(910) 679-8047
2 in this area
106 Total Sales
-
F
Seller's Agent in 2017
Fletcher Baker
Treasure Realty Inc
-
D
Seller's Agent in 2015
Dara Cook
Treasure Realty, Inc.
-
R
Seller's Agent in 2012
Richard Baker
Treasure Realty Inc
-
Sandra Thornton

Buyer's Agent in 2012
Sandra Thornton
Berkshire Hathaway HomeServices Carolina Premier Properties
(910) 352-3526
15 in this area
72 Total Sales
Map
Source: Hive MLS
MLS Number: 100135408
APN: 774A-249
- 171 Big Hammock Point Rd
- 232 Shell Dr
- 233 Grandview Dr
- 1785 New River Inlet Rd Unit 2
- 246 Grandview Dr
- 1771 New River Inlet Rd Unit 4
- 1753 New River Inlet Rd
- 310 Bay Cir
- 314 Bay Cir
- 316 Bay Cir
- 995 Chadwick Shores Dr
- 1796 New River Inlet Rd
- 1788 New River Inlet Rd
- 109 Barton Bay Ct
- 1840 New River Inlet Rd Unit 2305b
- 1840 New River Inlet Rd Unit 2203
- 1840 New River Inlet Rd Unit 2312
- 1866 New River Inlet Rd Unit 3407c
- 1774 New River Inlet Rd Unit 5
- 320 Bay Ct
- 184 Big Hammock Point Rd
- 182 Big Hammock Point Rd
- 178 Big Hammock Point Rd
- 173 Big Hammock Point Rd
- 173 Big Hammock Point
- 174 Big Hammock Point Rd
- 176 Big Hammock Point
- 172 Big Hammock Point Rd
- 167 Big Hammock Point Rd
- 170 Big Hammock Point Rd
- 165 Big Hammock Point Rd
- 168 Big Hammock Point Rd
- 163 Big Hammock Point Rd
- 166 Big Hammock Point Rd
- 164 Big Hammock Point Rd
- 161 Big Hammock Point Rd
- 162 Big Hammock Point Rd
- 159 Big Hammock Point Rd
- 157 Big Hammock Point Rd
- 158 Big Hammock Point Rd
