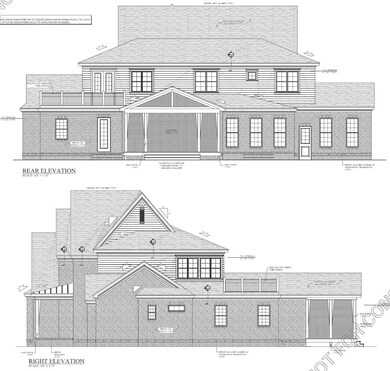
184 Bonica Creek Dr Garner, NC 27529
Highlights
- New Construction
- Recreation Room
- Wood Flooring
- 0.57 Acre Lot
- Transitional Architecture
- Main Floor Primary Bedroom
About This Home
As of October 2022Enjoy over 4000 sqft of luxury!! A STUNNING MODERN FARMHOUSE inspired home by southern living architect, sprawling on beautiful Lot w/direct access to Lake Benson Park. This 4 bedrm estate includes: GOURMET kitchen, 1st floor master, 1st floor office/bedrm, +3 bdrms up, rec rm, &more! Exquisite details & finish will fill every corner. 3 car garage. 15 minutes to downtown Raleigh, but the peace of neighborhood living where boating, fishing, walking & YMCA is at your doorstep. Truly special community.
Last Agent to Sell the Property
Lisa Kaylor
Long & Foster Real Estate INC/Brier Creek License #246608 Listed on: 09/30/2020
Last Buyer's Agent
Mary-Brett Purnell
Allen Tate/Raleigh-Glenwood License #206093

Home Details
Home Type
- Single Family
Est. Annual Taxes
- $1,556
Year Built
- Built in 2021 | New Construction
Lot Details
- 0.57 Acre Lot
- Landscaped
HOA Fees
- $38 Monthly HOA Fees
Parking
- 3 Car Garage
- Private Driveway
Home Design
- Transitional Architecture
- Brick Exterior Construction
Interior Spaces
- 4,231 Sq Ft Home
- 2-Story Property
- High Ceiling
- Gas Log Fireplace
- Entrance Foyer
- Family Room with Fireplace
- Breakfast Room
- Dining Room
- Recreation Room
- Bonus Room
- Screened Porch
- Storage
- Crawl Space
Kitchen
- Built-In Oven
- Range Hood
- Dishwasher
Flooring
- Wood
- Carpet
- Tile
Bedrooms and Bathrooms
- 4 Bedrooms
- Primary Bedroom on Main
- 4 Full Bathrooms
- Private Water Closet
- Separate Shower in Primary Bathroom
- Bathtub with Shower
Laundry
- Laundry Room
- Laundry on main level
Outdoor Features
- Rain Gutters
Schools
- Vandora Springs Elementary School
- North Garner Middle School
- Garner High School
Utilities
- Central Air
- Heating System Uses Propane
- Tankless Water Heater
Listing and Financial Details
- Home warranty included in the sale of the property
Community Details
Overview
- Rosemoor Place HOA
- Built by Redeeming Deveopment Group
- Rosemoor Place Subdivision
Recreation
- Trails
Ownership History
Purchase Details
Purchase Details
Home Financials for this Owner
Home Financials are based on the most recent Mortgage that was taken out on this home.Similar Homes in the area
Home Values in the Area
Average Home Value in this Area
Purchase History
| Date | Type | Sale Price | Title Company |
|---|---|---|---|
| Warranty Deed | $605,500 | None Listed On Document | |
| Warranty Deed | $175,000 | None Listed On Document |
Mortgage History
| Date | Status | Loan Amount | Loan Type |
|---|---|---|---|
| Previous Owner | $864,000 | Construction |
Property History
| Date | Event | Price | Change | Sq Ft Price |
|---|---|---|---|---|
| 07/17/2025 07/17/25 | Pending | -- | -- | -- |
| 07/10/2025 07/10/25 | For Sale | $1,500,000 | +31.7% | $344 / Sq Ft |
| 12/15/2023 12/15/23 | Off Market | $1,139,159 | -- | -- |
| 10/24/2022 10/24/22 | Sold | $1,139,159 | +5.1% | $269 / Sq Ft |
| 12/06/2021 12/06/21 | Price Changed | $1,083,400 | +17.1% | $256 / Sq Ft |
| 12/03/2021 12/03/21 | Pending | -- | -- | -- |
| 09/16/2021 09/16/21 | Price Changed | $925,000 | +9.0% | $219 / Sq Ft |
| 03/02/2021 03/02/21 | Price Changed | $849,000 | +4.2% | $201 / Sq Ft |
| 02/04/2021 02/04/21 | Price Changed | $815,000 | +5.2% | $193 / Sq Ft |
| 01/04/2021 01/04/21 | Price Changed | $775,000 | +3.3% | $183 / Sq Ft |
| 09/30/2020 09/30/20 | For Sale | $750,000 | -- | $177 / Sq Ft |
Tax History Compared to Growth
Tax History
| Year | Tax Paid | Tax Assessment Tax Assessment Total Assessment is a certain percentage of the fair market value that is determined by local assessors to be the total taxable value of land and additions on the property. | Land | Improvement |
|---|---|---|---|---|
| 2024 | $14,786 | $1,428,759 | $230,000 | $1,198,759 |
| 2023 | $13,825 | $1,075,154 | $140,000 | $935,154 |
| 2022 | $1,640 | $140,000 | $140,000 | $0 |
| 2021 | $1,557 | $140,000 | $140,000 | $0 |
| 2020 | $1,536 | $140,000 | $140,000 | $0 |
| 2019 | $2,113 | $165,000 | $165,000 | $0 |
| 2018 | $1,958 | $165,000 | $165,000 | $0 |
| 2017 | $1,893 | $165,000 | $165,000 | $0 |
| 2016 | $1,869 | $165,000 | $165,000 | $0 |
| 2015 | $1,472 | $130,000 | $130,000 | $0 |
| 2014 | $1,401 | $130,000 | $130,000 | $0 |
Agents Affiliated with this Home
-
S
Seller's Agent in 2025
Stacey Delgado
Redfin Corporation
-
Donna Kline

Buyer's Agent in 2025
Donna Kline
eXp Realty, LLC - C
(919) 270-0402
71 Total Sales
-
L
Seller's Agent in 2022
Lisa Kaylor
Long & Foster Real Estate INC/Brier Creek
-
M
Buyer's Agent in 2022
Mary-Brett Purnell
Allen Tate/Raleigh-Glenwood
Map
Source: Doorify MLS
MLS Number: 2345649
APN: 1619.01-18-4949-000
- 172 Bonica Creek Dr
- 191 Bonica Creek Dr
- 100 Bonica Creek Dr
- 106 New Dawn Ct
- 101 Bonica Creek Dr
- 1214&1216 Buffaloe Rd
- 901 Edgewater Dr
- 109 Westmuir Place
- 422 Old Scarborough Ln
- 418 Old Scarborough Ln
- 105 Mcnaughton Ct
- 100 Mcnaughton Ct
- 749 Hadrian Dr
- 119 Marykirk Place
- 2006 Gottwald Ct
- 232 Shady Hollow Ln
- 110 Gilder Woods Dr
- 1302 Buffaloe Rd
- 166 Easy Wind Ln
- 150 Gosford Ln






