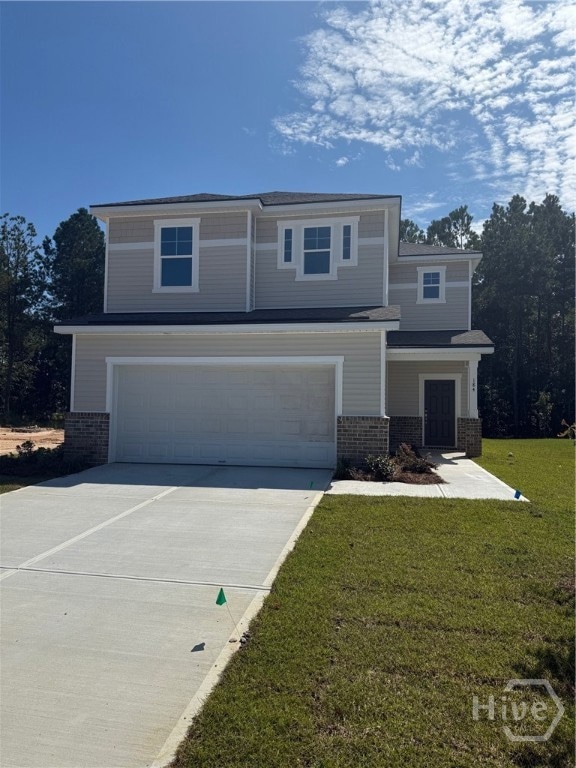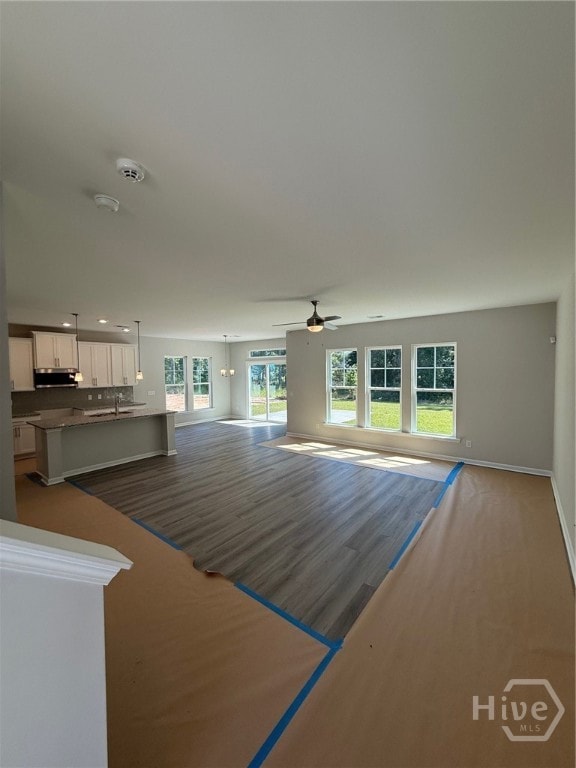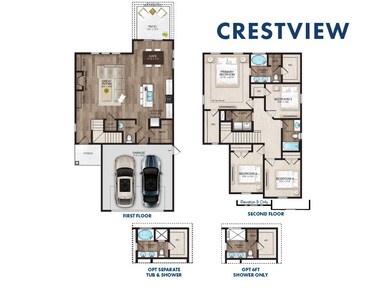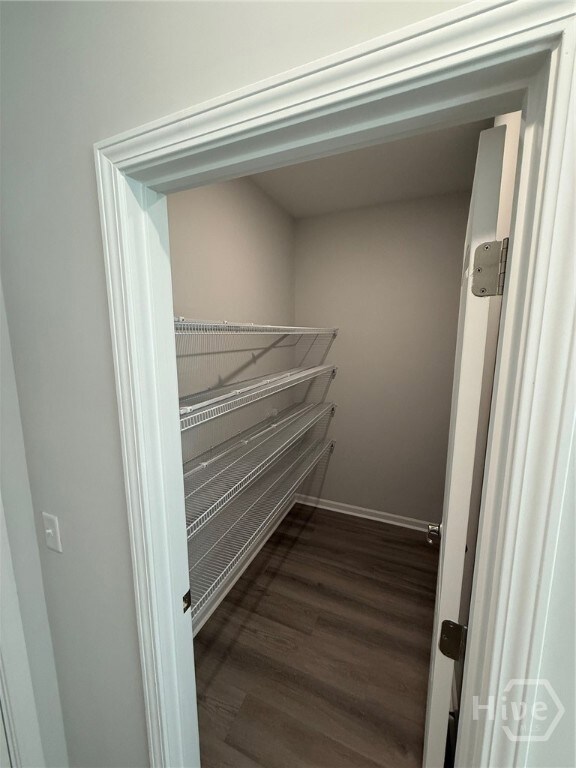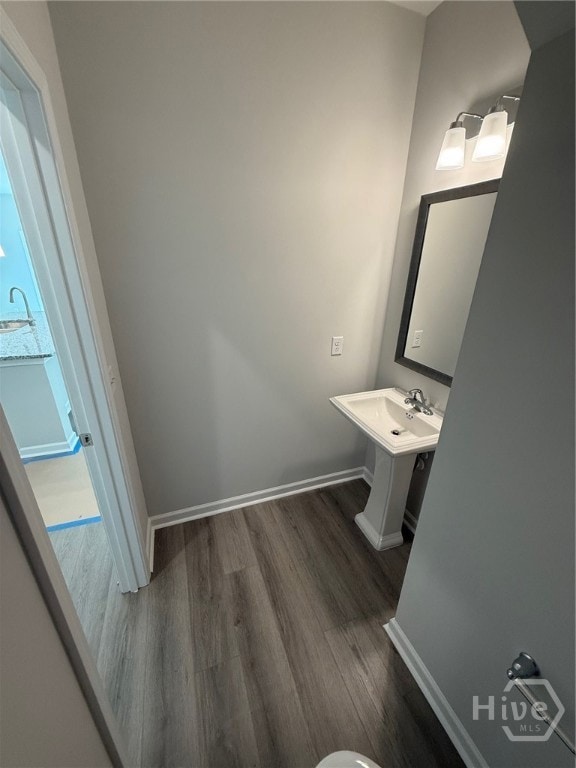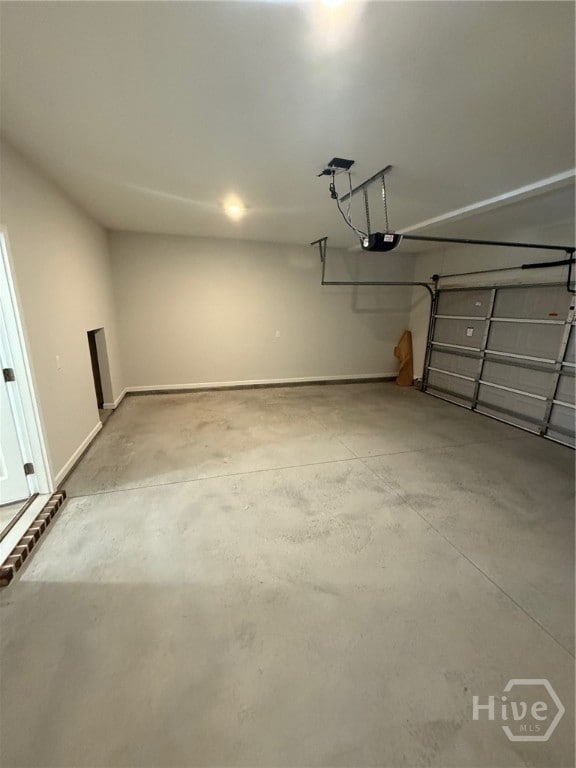184 Brookline Dr Savannah, GA 31407
Godley Station NeighborhoodEstimated payment $2,239/month
Highlights
- Fitness Center
- Primary Bedroom Suite
- Traditional Architecture
- New Construction
- Clubhouse
- High Ceiling
About This Home
Savannah's Most Trusted Local Builder is Proud to Offer Our Crestview Plan. This Open Floor Plan is Great For Entertaining. Your Kitchen Features a Large Island with Granite Countertops and Tall 42" Cabinets with Tile Back Splash and All New Stainless Steel Appliances Including the Frig. You Will also Find a Large Walk-In Pantry and Powder Room. Upstairs you have All Four Bedrooms Including Your Amazing Primary with a Tray Ceiling, Two Walk In Closets, Separate Tub and Shower and Quartz Countertops. Outside Your Yard is Complete with Sod and Irrigation. Completion Date is Estimated to be Sept, 2025. Pictures, Features and Selections Shown Are For Illustration Purposes and May Vary From The Home Built. All Builder Incentives Applied.
Home Details
Home Type
- Single Family
Year Built
- Built in 2025 | New Construction
Lot Details
- 6,534 Sq Ft Lot
HOA Fees
- $59 Monthly HOA Fees
Parking
- 2 Car Attached Garage
- Garage Door Opener
Home Design
- Traditional Architecture
- Brick Exterior Construction
- Slab Foundation
- Composition Roof
- Asphalt Roof
- Vinyl Siding
Interior Spaces
- 2,005 Sq Ft Home
- 2-Story Property
- High Ceiling
- Double Pane Windows
- Pull Down Stairs to Attic
Kitchen
- Breakfast Area or Nook
- Walk-In Pantry
- Oven
- Range
- Microwave
- Dishwasher
- Kitchen Island
- Disposal
Bedrooms and Bathrooms
- 4 Bedrooms
- Primary Bedroom Upstairs
- Primary Bedroom Suite
- Double Vanity
- Garden Bath
- Separate Shower
Laundry
- Laundry Room
- Laundry on upper level
- Washer and Dryer Hookup
Eco-Friendly Details
- Energy-Efficient Windows
- Energy-Efficient Insulation
Outdoor Features
- Patio
- Front Porch
Schools
- Godley K-8 Elementary And Middle School
- Groves High School
Utilities
- Forced Air Zoned Heating and Cooling System
- Heat Pump System
- Programmable Thermostat
- Underground Utilities
- Electric Water Heater
- Cable TV Available
Listing and Financial Details
- Tax Lot 402
- Assessor Parcel Number 21016J12002
Community Details
Overview
- Elite Coastal Management Association, Phone Number (912) 354-7987
- Built by Landmark 24 Homes
- Brookline Subdivision, Crestview Floorplan
Amenities
- Clubhouse
Recreation
- Tennis Courts
- Community Playground
- Fitness Center
- Community Pool
Map
Home Values in the Area
Average Home Value in this Area
Tax History
| Year | Tax Paid | Tax Assessment Tax Assessment Total Assessment is a certain percentage of the fair market value that is determined by local assessors to be the total taxable value of land and additions on the property. | Land | Improvement |
|---|---|---|---|---|
| 2025 | -- | $30,000 | $30,000 | $0 |
Property History
| Date | Event | Price | List to Sale | Price per Sq Ft |
|---|---|---|---|---|
| 11/27/2025 11/27/25 | Off Market | $347,098 | -- | -- |
| 11/22/2025 11/22/25 | Price Changed | $347,098 | -2.8% | $173 / Sq Ft |
| 11/18/2025 11/18/25 | Price Changed | $357,098 | -5.3% | $178 / Sq Ft |
| 10/21/2025 10/21/25 | For Sale | $377,098 | +8.6% | $188 / Sq Ft |
| 10/20/2025 10/20/25 | Off Market | $347,098 | -- | -- |
| 09/05/2025 09/05/25 | For Sale | $377,098 | +8.6% | $188 / Sq Ft |
| 09/04/2025 09/04/25 | Off Market | $347,098 | -- | -- |
| 08/31/2025 08/31/25 | Price Changed | $377,098 | -1.3% | $188 / Sq Ft |
| 08/17/2025 08/17/25 | For Sale | $382,098 | +10.1% | $191 / Sq Ft |
| 08/17/2025 08/17/25 | Off Market | $347,098 | -- | -- |
| 08/14/2025 08/14/25 | Price Changed | $382,098 | +1.1% | $191 / Sq Ft |
| 08/01/2025 08/01/25 | For Sale | $378,098 | -- | $189 / Sq Ft |
Source: Savannah Multi-List Corporation
MLS Number: SA331193
APN: 21016J12002
- 25 Ashmont St
- 270 Cromer St
- 101 Fenway St
- 106 Brookline Dr
- 100 Slade St Unit Austin
- 100 Slade St Unit Houston
- 250 Goodleigh Cir
- 4 Bridlington Way
- 123 Grimsby Rd
- 4 Buxton Ave
- 90 Telford St
- 19 Winslow Cir
- 30 Winslow Cir
- 116 Winslow Cir
- 116 Winslow Cir
- 216 Lakepointe Dr
- 32 Bay Willow Ct
- 154 Troupe Dr
- 179 Willow Point Cir
- 106 Orchid Ct
