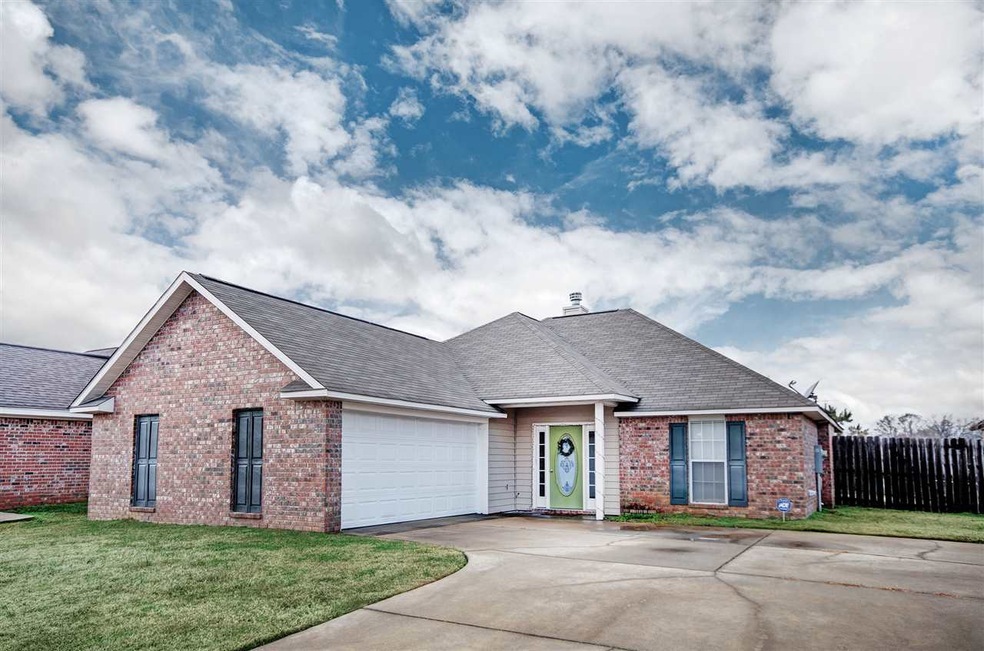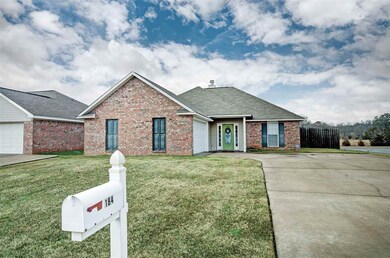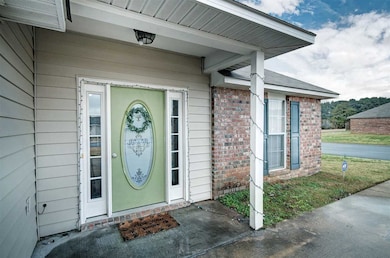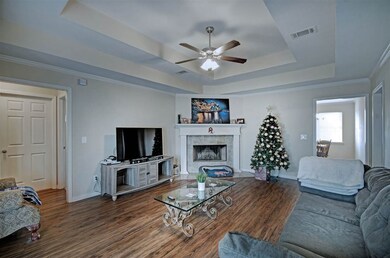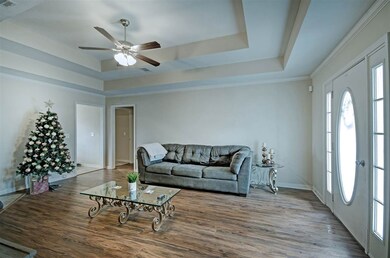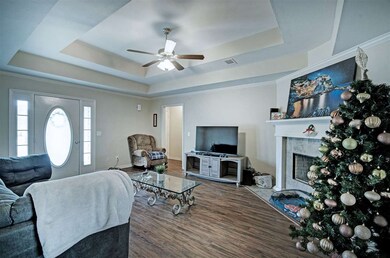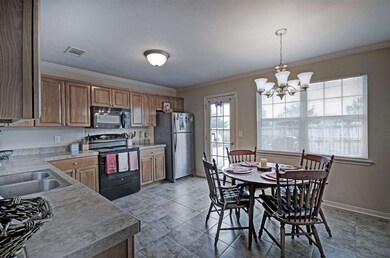
Highlights
- Ranch Style House
- Corner Lot
- Fireplace
- Wood Flooring
- No HOA
- Eat-In Kitchen
About This Home
As of March 20203 bedroom 2 bath low-maintenance brick home with wood privacy fence on a corner lot. Family room features corner fireplace, wood floor, and box vault ceiling. Master suite has walk-in closet, whirlpool tub, separate shower, double vanity. The spacious eat-in kitchen window overlooks the fully fenced back yard. Located in eligible area for USDA Rural Dev loan. Call your favorite Realtor to see this one.
Last Agent to Sell the Property
Karen O'Brien
Overby, Inc. License #B17528 Listed on: 12/09/2019
Home Details
Home Type
- Single Family
Est. Annual Taxes
- $875
Year Built
- Built in 2014
Lot Details
- Privacy Fence
- Wood Fence
- Back Yard Fenced
- Corner Lot
Parking
- 2 Car Garage
- Garage Door Opener
Home Design
- Ranch Style House
- Brick Exterior Construction
- Slab Foundation
- Asphalt Shingled Roof
- Siding
- Concrete Perimeter Foundation
Interior Spaces
- 1,433 Sq Ft Home
- Ceiling Fan
- Fireplace
- Aluminum Window Frames
Kitchen
- Eat-In Kitchen
- Electric Oven
- Electric Cooktop
- Microwave
- Dishwasher
Flooring
- Wood
- Carpet
- Ceramic Tile
Bedrooms and Bathrooms
- 3 Bedrooms
- 2 Full Bathrooms
Outdoor Features
- Slab Porch or Patio
- Exterior Lighting
Schools
- Mclaurin Elementary And Middle School
- Mclaurin High School
Utilities
- Central Heating and Cooling System
- Electric Water Heater
Community Details
- No Home Owners Association
- Cedar Stone East Subdivision
Listing and Financial Details
- Assessor Parcel Number 28121-G06Q000002 00110
Ownership History
Purchase Details
Home Financials for this Owner
Home Financials are based on the most recent Mortgage that was taken out on this home.Purchase Details
Home Financials for this Owner
Home Financials are based on the most recent Mortgage that was taken out on this home.Purchase Details
Purchase Details
Home Financials for this Owner
Home Financials are based on the most recent Mortgage that was taken out on this home.Similar Homes in Pearl, MS
Home Values in the Area
Average Home Value in this Area
Purchase History
| Date | Type | Sale Price | Title Company |
|---|---|---|---|
| Warranty Deed | -- | None Available | |
| Special Warranty Deed | -- | None Available | |
| Trustee Deed | -- | Attorney | |
| Warranty Deed | -- | Attorney |
Mortgage History
| Date | Status | Loan Amount | Loan Type |
|---|---|---|---|
| Open | $143,500 | New Conventional | |
| Previous Owner | $129,562 | New Conventional | |
| Previous Owner | $144,795 | New Conventional | |
| Previous Owner | $107,706 | Construction |
Property History
| Date | Event | Price | Change | Sq Ft Price |
|---|---|---|---|---|
| 03/06/2020 03/06/20 | Sold | -- | -- | -- |
| 01/29/2020 01/29/20 | Pending | -- | -- | -- |
| 12/08/2019 12/08/19 | For Sale | $159,800 | +50.2% | $112 / Sq Ft |
| 07/22/2016 07/22/16 | Sold | -- | -- | -- |
| 07/07/2016 07/07/16 | For Sale | $106,400 | -- | $74 / Sq Ft |
| 06/23/2015 06/23/15 | Pending | -- | -- | -- |
Tax History Compared to Growth
Tax History
| Year | Tax Paid | Tax Assessment Tax Assessment Total Assessment is a certain percentage of the fair market value that is determined by local assessors to be the total taxable value of land and additions on the property. | Land | Improvement |
|---|---|---|---|---|
| 2024 | $1,110 | $14,289 | $0 | $0 |
| 2023 | $1,023 | $13,395 | $0 | $0 |
| 2022 | $1,002 | $13,395 | $0 | $0 |
| 2021 | $1,002 | $13,395 | $0 | $0 |
| 2020 | $1,002 | $13,395 | $0 | $0 |
| 2019 | $899 | $11,986 | $0 | $0 |
| 2018 | $875 | $11,986 | $0 | $0 |
| 2017 | $875 | $11,986 | $0 | $0 |
| 2016 | $1,652 | $17,766 | $0 | $0 |
| 2015 | $404 | $11,844 | $0 | $0 |
| 2014 | $178 | $1,950 | $0 | $0 |
| 2013 | $178 | $1,950 | $0 | $0 |
Agents Affiliated with this Home
-
K
Seller's Agent in 2020
Karen O'Brien
Overby, Inc.
-

Buyer's Agent in 2020
April Mckee
McKee Realty, Inc.
(601) 624-5274
48 Total Sales
-
G
Seller's Agent in 2016
Gloria Carson
America's Realty- Universal
-
S
Buyer's Agent in 2016
Sharla Bachelder
Summer House Realty
Map
Source: MLS United
MLS Number: 1326217
APN: G06Q-000002-00110
- 166 Cedar Spring Cir
- 127 Cedar Ridge Blvd
- 405 Cedar Hill Dr
- 403 Cedar Hill Dr
- 506 Cedar Hill Dr
- 504 Cedar Hill Dr
- 502 Cedar Hill Dr
- 406 Cedar Hill Dr
- 402 Cedar Hill Dr
- 404 Cedar Hill Dr
- 327 Cedar Crest Dr
- 325 Cedar Crest Dr
- 512 Ridgecrest Dr
- 513 Ridgecrest Dr
- 0 Jamison Ct Unit 4108269
- 0 Jamison Ct Unit 4090533
- 125 Woodridge Dr
- 703 Easton Cove
- 1076 Spanish Oak Dr
- 716 Whitfield Rd
