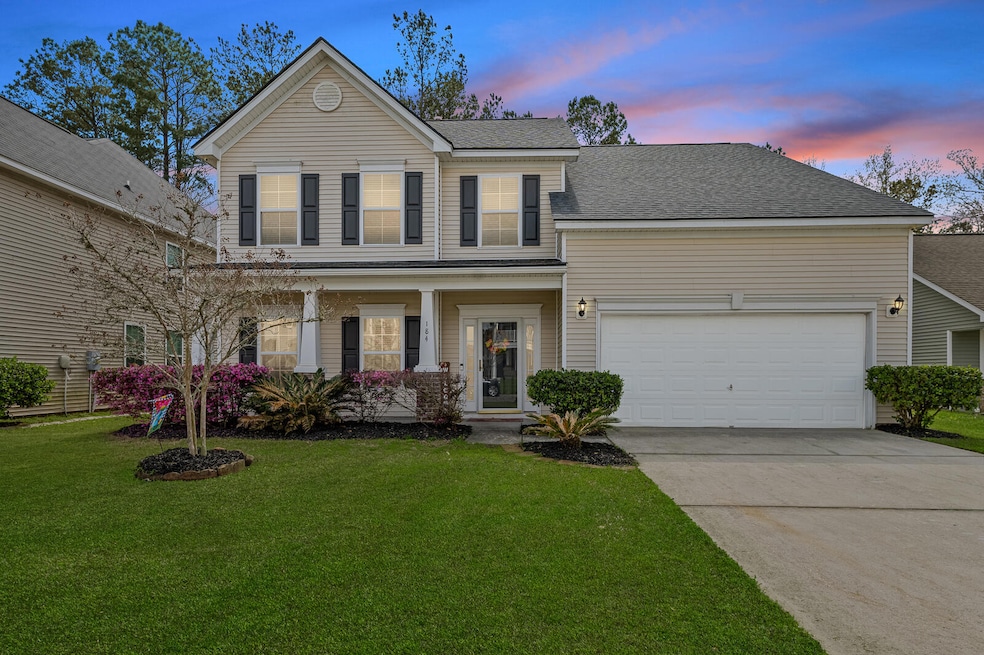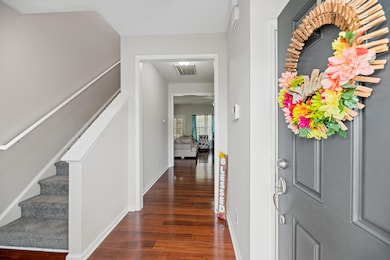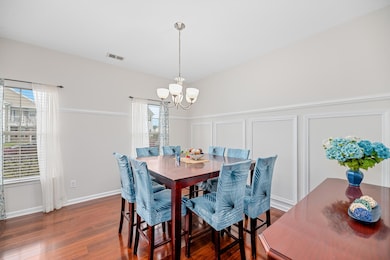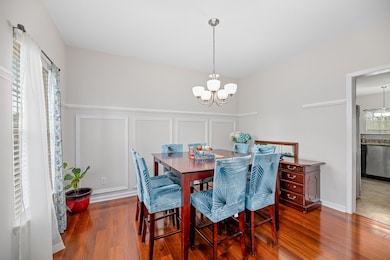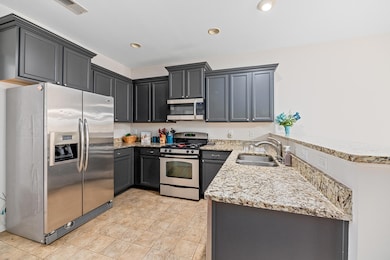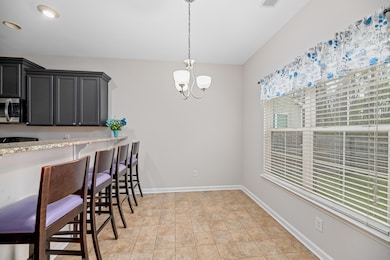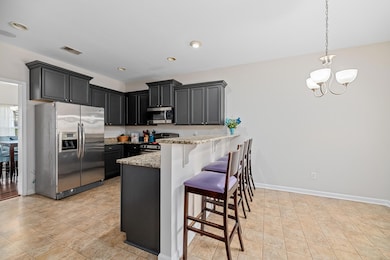184 Charlesfort Way Moncks Corner, SC 29461
Estimated payment $2,074/month
Highlights
- Traditional Architecture
- High Ceiling
- Home Office
- Wood Flooring
- Community Pool
- Formal Dining Room
About This Home
Bring all offers! Rate buy down or closing costs with a reasonable offer! Enjoy the huge back yard! Check out this cozy 4 bed, 2 bath home with a huge fenced back yard & close to Goose Creek, the new shopping area with Publix Grocery Store, restaurants, shoppes and local businesses such as medical offices & great conveniences! Roof is 2024 as well as paint, and carpet. With approval, you extend the driveway to add two more parking spaces! The kitchen cabinets have a new modern color and is ready for you to make it into your own for entertaining your guests. Downstairs is a formal dining room that you can make you additional flex space, a half bath off the foyer leads to the Family room that has a cozy, corner fireplace.Built-in speakers for playing music for your family or guests are located in the kitchen and can make for great entertaining. The office or additional flex space serves as potential play room, home gym area or great home office space upstairs, the carpeted stairs, you will find all four bed rooms and the spaciously, convenient laundry room. The primary bedroom that privately sits off to the left of the 2nd floor & is large enough for oversized bedroom furniture & a seating area when done modestly. The possibilities of layout is not limited by this room's size. The primary bathroom has a double vanity, shower and separate garden tub. The walk-in closet is comfortable holds two wardrobes for your clothing + shoe storage pleasure. Two of the three bedrooms is slightly larger have unique layouts for you to arrange your furniture. This home features a newly screened-in porch for you to enjoy the beautiful southern weather. The neighborhood has sidewalks and a pool to enjoy. View the 3D tour, Marketing Video and definitely schedule a tour to see this home for yourself!
Home Details
Home Type
- Single Family
Est. Annual Taxes
- $1,279
Year Built
- Built in 2012
Lot Details
- 7,405 Sq Ft Lot
- Wood Fence
Parking
- 2 Car Garage
Home Design
- Traditional Architecture
- Slab Foundation
- Architectural Shingle Roof
- Vinyl Siding
Interior Spaces
- 2,539 Sq Ft Home
- 2-Story Property
- Smooth Ceilings
- High Ceiling
- Ceiling Fan
- Family Room with Fireplace
- Formal Dining Room
- Home Office
Kitchen
- Eat-In Kitchen
- Gas Range
- Microwave
- Dishwasher
- ENERGY STAR Qualified Appliances
Flooring
- Wood
- Carpet
- Vinyl
Bedrooms and Bathrooms
- 4 Bedrooms
- Walk-In Closet
- Soaking Tub
- Garden Bath
Laundry
- Laundry Room
- Washer Hookup
Schools
- Whitesville Elementary School
- Berkeley Middle School
- Berkeley High School
Additional Features
- Energy-Efficient HVAC
- Central Heating and Cooling System
Community Details
Overview
- Property has a Home Owners Association
- Spring Grove Plantation Subdivision
Recreation
- Community Pool
Map
Home Values in the Area
Average Home Value in this Area
Tax History
| Year | Tax Paid | Tax Assessment Tax Assessment Total Assessment is a certain percentage of the fair market value that is determined by local assessors to be the total taxable value of land and additions on the property. | Land | Improvement |
|---|---|---|---|---|
| 2025 | $1,330 | $276,932 | $54,315 | $222,617 |
| 2024 | $1,279 | $11,078 | $2,173 | $8,905 |
| 2023 | $1,279 | $11,078 | $2,173 | $8,905 |
| 2022 | $1,277 | $9,633 | $1,333 | $8,300 |
| 2021 | $1,308 | $9,630 | $1,333 | $8,300 |
| 2020 | $1,324 | $9,633 | $1,333 | $8,300 |
| 2019 | $1,315 | $9,633 | $1,333 | $8,300 |
| 2018 | $1,214 | $8,376 | $1,400 | $6,976 |
| 2017 | $1,065 | $8,376 | $1,400 | $6,976 |
| 2016 | $1,090 | $8,380 | $1,400 | $6,980 |
| 2015 | $1,005 | $8,380 | $1,400 | $6,980 |
| 2014 | $989 | $8,380 | $1,400 | $6,980 |
| 2013 | -- | $8,380 | $1,400 | $6,980 |
Property History
| Date | Event | Price | List to Sale | Price per Sq Ft |
|---|---|---|---|---|
| 09/21/2025 09/21/25 | Price Changed | $374,000 | -2.7% | $147 / Sq Ft |
| 09/02/2025 09/02/25 | Price Changed | $384,500 | -0.1% | $151 / Sq Ft |
| 09/01/2025 09/01/25 | For Sale | $385,000 | 0.0% | $152 / Sq Ft |
| 09/01/2025 09/01/25 | Off Market | $385,000 | -- | -- |
| 07/19/2025 07/19/25 | Price Changed | $385,000 | -2.5% | $152 / Sq Ft |
| 07/01/2025 07/01/25 | Price Changed | $395,000 | 0.0% | $156 / Sq Ft |
| 07/01/2025 07/01/25 | For Sale | $395,000 | -0.4% | $156 / Sq Ft |
| 07/01/2025 07/01/25 | Off Market | $396,500 | -- | -- |
| 05/31/2025 05/31/25 | Price Changed | $396,500 | -0.4% | $156 / Sq Ft |
| 03/26/2025 03/26/25 | For Sale | $398,000 | -- | $157 / Sq Ft |
Purchase History
| Date | Type | Sale Price | Title Company |
|---|---|---|---|
| Deed | $189,172 | -- | |
| Deed | -- | -- |
Mortgage History
| Date | Status | Loan Amount | Loan Type |
|---|---|---|---|
| Open | $193,032 | New Conventional | |
| Closed | $193,032 | New Conventional |
Source: CHS Regional MLS
MLS Number: 25008037
APN: 211-00-02-185
- 339 Knawl Rd
- 414 Allamby Ridge Rd
- 223 Market Hall St
- 508 Glady Rd
- 228 Goshen Rd
- 107 Nolin Rd
- 316 Knawl Rd
- 520 Glady Rd
- 305 Knawl Rd
- 556 Wayton Cir
- 647 Woolum Dr
- 309 Bountiful Dr
- 322 Bountiful Dr
- 121 Triple Crown Rd
- 430 War Admiral Ln
- 513 Wayton Cir
- 412 Stonefield Cir
- 536 Man o War Ln
- 302 Canterhill View Dr
- 219 Cypress Plantation Rd
- 120 Maywood Dr
- 200 Charlesfort Way
- 317 Drayton Place Dr
- 102 Maywood Dr
- 101 Cypress Plantation Rd
- 322 Bountiful Dr
- 403 War Admiral Ln
- 509 Wayton Cir
- 178 Orion Way
- 200 Orion Way
- 131 Morning Line Dr
- 109 Morning Line Dr
- 107 Morning Line Dr
- 279 Oglethorpe Cir
- 222 Buttonbush Ct
- 406 American Goldfinch Way
- 115 Tupelo Brg Dr
- 136 Weeping Cypress Dr
- 214 Yorkshire Dr
- 100 Southern Vine St
