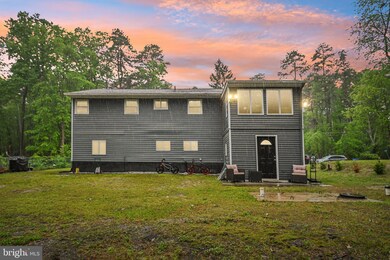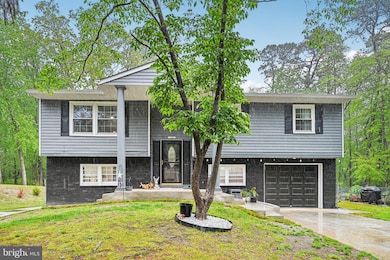
184 Chatham St Browns Mills, NJ 08015
Browns Mills NeighborhoodEstimated payment $2,719/month
Highlights
- Very Popular Property
- Backs to Trees or Woods
- No HOA
- 0.37 Acre Lot
- Sun or Florida Room
- 1 Car Attached Garage
About This Home
Step into this beautifully designed 5-bedroom, 2-bathroom home, ideally situated in the heart of Browns Mills on an exceptional 160 x 100 lot. This charming residence offers a thoughtfully laid-out floor plan perfect for comfortable family living and entertaining. On the lower level, you'll find a generously sized primary bedroom, along with a second bedroom ideal for guests, a home office, or nursery. A full bathroom and a conveniently located laundry room make everyday tasks a breeze on this level. The second floor features an inviting and spacious living room, a formal dining area, and a functional, well-appointed kitchen—perfect for cooking and entertaining. This level also includes three additional bedrooms and another full bathroom. Enjoy year-round relaxation in the sunroom, a bright and versatile space that can be used as a reading nook, playroom, or hobby area. Outside, the home sits on a generously sized lot with plenty of possibilities. The adjacent open space provides ample room for extra parking, a swimming pool, a detached garage, or any other features that fit your lifestyle needs. The large backyard offers the perfect setting for outdoor gatherings, gardening, or simply unwinding in your private retreat. The seller also holds a lien on the adjacent lots. When he purchased the tax lean on the lots and went to close on them, they didn't transfer into his name. He hopes that whoever purchases his property will have the opportunity to acquire the remaining lots as well. Conveniently located in a prime area of Browns Mills, this home offers easy access to schools, shopping, dining, and major roadways. Don't miss your chance to own this versatile and spacious home—schedule your private tour today!
Home Details
Home Type
- Single Family
Est. Annual Taxes
- $5,758
Year Built
- Built in 1974
Lot Details
- 0.37 Acre Lot
- Lot Dimensions are 160.00 x 100.00
- Chain Link Fence
- No Through Street
- Level Lot
- Backs to Trees or Woods
- Back, Front, and Side Yard
Parking
- 1 Car Attached Garage
- 3 Driveway Spaces
- Front Facing Garage
- On-Street Parking
Home Design
- Frame Construction
Interior Spaces
- 2,192 Sq Ft Home
- Property has 2 Levels
- Living Room
- Dining Room
- Sun or Florida Room
- Electric Oven or Range
Bedrooms and Bathrooms
- En-Suite Primary Bedroom
Laundry
- Laundry Room
- Laundry on lower level
- Dryer
Utilities
- Forced Air Heating and Cooling System
- Electric Water Heater
- Mound Septic
- On Site Septic
Community Details
- No Home Owners Association
- Browns Mills Subdivision
Listing and Financial Details
- Tax Lot 00090
- Assessor Parcel Number 29-00385-00090
Map
Home Values in the Area
Average Home Value in this Area
Tax History
| Year | Tax Paid | Tax Assessment Tax Assessment Total Assessment is a certain percentage of the fair market value that is determined by local assessors to be the total taxable value of land and additions on the property. | Land | Improvement |
|---|---|---|---|---|
| 2024 | $5,758 | $200,200 | $42,000 | $158,200 |
| 2023 | $5,758 | $200,200 | $42,000 | $158,200 |
| 2022 | $5,329 | $200,200 | $42,000 | $158,200 |
| 2021 | $5,111 | $200,200 | $42,000 | $158,200 |
| 2020 | $4,919 | $200,200 | $42,000 | $158,200 |
| 2019 | $4,711 | $200,200 | $42,000 | $158,200 |
| 2018 | $4,551 | $200,200 | $42,000 | $158,200 |
| 2017 | $4,456 | $200,200 | $42,000 | $158,200 |
| 2016 | $4,310 | $115,300 | $25,400 | $89,900 |
| 2015 | $4,275 | $115,300 | $25,400 | $89,900 |
| 2014 | -- | $115,300 | $25,400 | $89,900 |
Property History
| Date | Event | Price | Change | Sq Ft Price |
|---|---|---|---|---|
| 05/22/2025 05/22/25 | For Sale | $400,000 | +135.3% | $182 / Sq Ft |
| 09/04/2020 09/04/20 | Sold | $170,000 | -2.9% | $78 / Sq Ft |
| 08/03/2020 08/03/20 | Pending | -- | -- | -- |
| 07/23/2020 07/23/20 | For Sale | $175,000 | +45.8% | $80 / Sq Ft |
| 06/19/2015 06/19/15 | Sold | $120,000 | -4.0% | -- |
| 06/02/2015 06/02/15 | Pending | -- | -- | -- |
| 04/21/2015 04/21/15 | Price Changed | $125,000 | -19.4% | -- |
| 02/07/2015 02/07/15 | For Sale | $155,000 | -- | -- |
Purchase History
| Date | Type | Sale Price | Title Company |
|---|---|---|---|
| Deed | $170,000 | Coretitle | |
| Deed | $120,000 | Foundation Title |
Mortgage History
| Date | Status | Loan Amount | Loan Type |
|---|---|---|---|
| Open | $164,900 | New Conventional | |
| Closed | $164,900 | New Conventional | |
| Previous Owner | $33,883 | No Value Available | |
| Previous Owner | $117,826 | FHA |
Similar Homes in the area
Source: Bright MLS
MLS Number: NJBL2086910
APN: 29-00385-0000-00090






