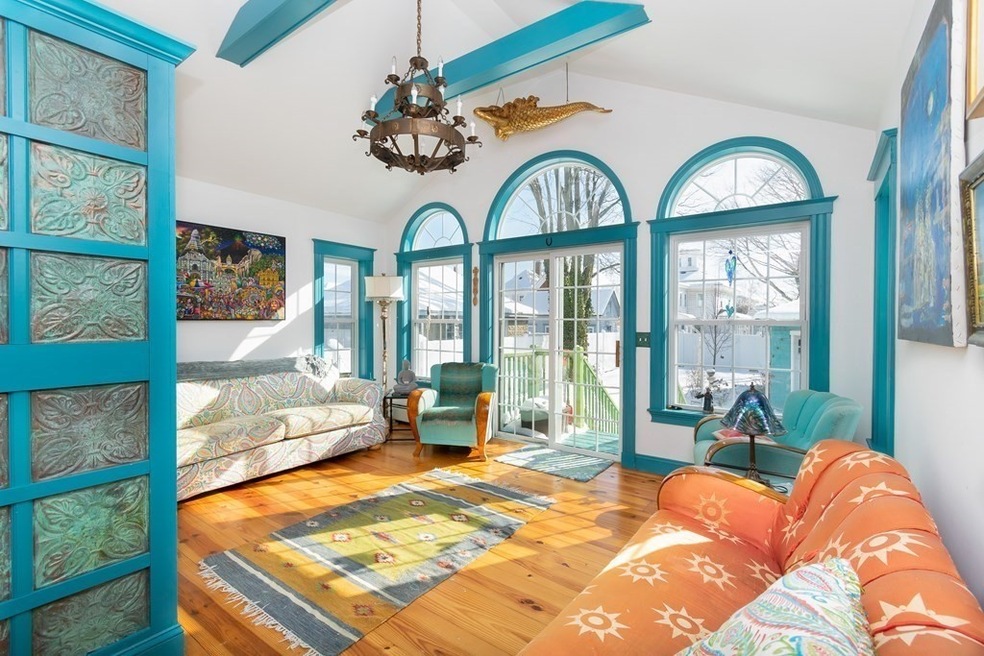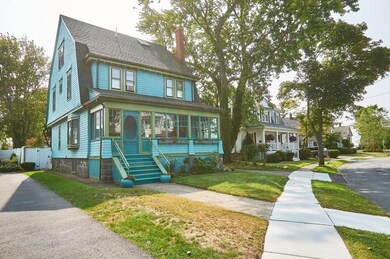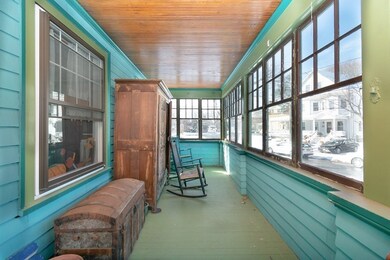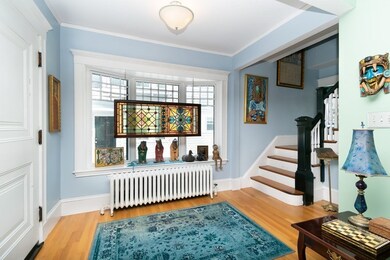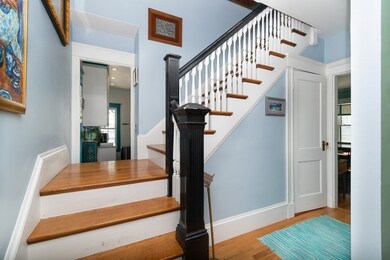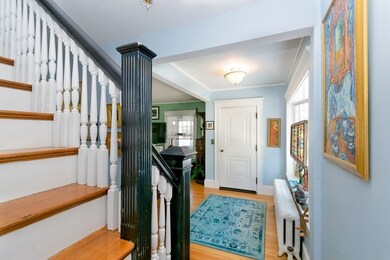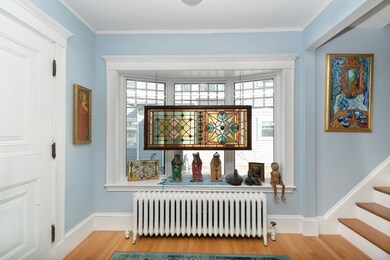
184 Circuit Rd Winthrop, MA 02152
Court Park NeighborhoodHighlights
- Marina
- Golf Course Community
- Waterfront
- William P. Gorman/Fort Banks Elementary School Rated A-
- Medical Services
- Colonial Architecture
About This Home
As of June 2021Welcome to 184 Circuit Road in Winthrop's premier residential neighborhood, Court Park. This artist's interpretation of the classic Whittemore home boasts 2,700 square feet of living space across three levels. Renovated and expanded in 2014, the property features original and reclaimed pine flooring through, gorgeous leaded glass French doors, the Whittemore's signature double staircase, ornate woodwork and fixtures, and a grand fireplace. Most striking is a large addition off the kitchen providing cathedral ceilings, and lots of natural sunlight. The second floor features, three bedrooms, jack-and-jill bathroom, and linen closet. Up to the third floor we find a gorgeous fourth bedroom with more cathedral ceilings and bright sunlight. The versatility of this space is not to be underestimated; it is currently set up as a library and has tons of extra storage and expansion potential. Outside a lush perennial garden with an al-fresco dining area, a free-standing two car garage.
Co-Listed By
Stephen Hines
Lantern Residential License #449595339
Home Details
Home Type
- Single Family
Est. Annual Taxes
- $7,561
Year Built
- Built in 1920
Lot Details
- 6,534 Sq Ft Lot
- Waterfront
- Near Conservation Area
- Garden
- Property is zoned R1
Parking
- 2 Car Detached Garage
- Driveway
- On-Street Parking
- Open Parking
- Off-Street Parking
Home Design
- Colonial Architecture
- Stone Foundation
- Frame Construction
- Shingle Roof
Interior Spaces
- 2,694 Sq Ft Home
- 1 Fireplace
- French Doors
- Sun or Florida Room
- Storm Windows
Kitchen
- Range
- Dishwasher
Flooring
- Wood
- Ceramic Tile
Bedrooms and Bathrooms
- 4 Bedrooms
- Primary bedroom located on second floor
Laundry
- Dryer
- Washer
Basement
- Basement Fills Entire Space Under The House
- Laundry in Basement
Outdoor Features
- Enclosed patio or porch
Location
- Property is near public transit
- Property is near schools
Schools
- Gorman/Ft.Banks Elementary School
- Middle/High School
Utilities
- Window Unit Cooling System
- 2 Heating Zones
- Heating System Uses Natural Gas
- Baseboard Heating
- 200+ Amp Service
- Natural Gas Connected
- Gas Water Heater
Listing and Financial Details
- Assessor Parcel Number M:020 L:018,1421006
Community Details
Overview
- No Home Owners Association
Amenities
- Medical Services
- Shops
- Coin Laundry
Recreation
- Marina
- Golf Course Community
- Tennis Courts
- Park
- Jogging Path
- Bike Trail
Ownership History
Purchase Details
Home Financials for this Owner
Home Financials are based on the most recent Mortgage that was taken out on this home.Purchase Details
Home Financials for this Owner
Home Financials are based on the most recent Mortgage that was taken out on this home.Purchase Details
Home Financials for this Owner
Home Financials are based on the most recent Mortgage that was taken out on this home.Purchase Details
Similar Homes in Winthrop, MA
Home Values in the Area
Average Home Value in this Area
Purchase History
| Date | Type | Sale Price | Title Company |
|---|---|---|---|
| Not Resolvable | $862,500 | None Available | |
| Deed | -- | -- | |
| Not Resolvable | $415,000 | -- | |
| Deed | $329,000 | -- |
Mortgage History
| Date | Status | Loan Amount | Loan Type |
|---|---|---|---|
| Open | $646,875 | Purchase Money Mortgage | |
| Previous Owner | $170,000 | Credit Line Revolving | |
| Previous Owner | $135,000 | No Value Available | |
| Previous Owner | $175,000 | New Conventional | |
| Previous Owner | $75,000 | No Value Available |
Property History
| Date | Event | Price | Change | Sq Ft Price |
|---|---|---|---|---|
| 06/28/2021 06/28/21 | Sold | $863,500 | 0.0% | $321 / Sq Ft |
| 04/30/2021 04/30/21 | Pending | -- | -- | -- |
| 04/30/2021 04/30/21 | Off Market | $863,500 | -- | -- |
| 04/25/2021 04/25/21 | Pending | -- | -- | -- |
| 04/22/2021 04/22/21 | Off Market | $863,500 | -- | -- |
| 02/22/2021 02/22/21 | Pending | -- | -- | -- |
| 02/17/2021 02/17/21 | For Sale | $849,000 | +104.6% | $315 / Sq Ft |
| 05/30/2014 05/30/14 | Sold | $415,000 | 0.0% | $188 / Sq Ft |
| 05/14/2014 05/14/14 | Pending | -- | -- | -- |
| 04/29/2014 04/29/14 | Off Market | $415,000 | -- | -- |
| 04/23/2014 04/23/14 | Price Changed | $465,000 | -4.1% | $210 / Sq Ft |
| 03/21/2014 03/21/14 | Price Changed | $485,000 | -7.6% | $219 / Sq Ft |
| 02/15/2014 02/15/14 | For Sale | $525,000 | -- | $238 / Sq Ft |
Tax History Compared to Growth
Tax History
| Year | Tax Paid | Tax Assessment Tax Assessment Total Assessment is a certain percentage of the fair market value that is determined by local assessors to be the total taxable value of land and additions on the property. | Land | Improvement |
|---|---|---|---|---|
| 2025 | $10,031 | $972,000 | $445,900 | $526,100 |
| 2024 | $9,906 | $950,700 | $428,500 | $522,200 |
| 2023 | $9,204 | $860,200 | $392,300 | $467,900 |
| 2022 | $8,718 | $741,300 | $350,000 | $391,300 |
| 2021 | $7,597 | $599,100 | $312,500 | $286,600 |
| 2020 | $7,561 | $599,100 | $312,500 | $286,600 |
| 2019 | $7,465 | $566,400 | $288,000 | $278,400 |
| 2018 | $7,154 | $505,200 | $247,200 | $258,000 |
| 2017 | $6,851 | $475,400 | $235,800 | $239,600 |
| 2016 | $6,907 | $449,400 | $205,100 | $244,300 |
| 2015 | $5,666 | $395,100 | $199,100 | $196,000 |
| 2014 | $5,124 | $328,900 | $153,200 | $175,700 |
Agents Affiliated with this Home
-
The Hines Group
T
Seller's Agent in 2021
The Hines Group
Lantern Residential
(978) 394-9030
2 in this area
62 Total Sales
-

Seller Co-Listing Agent in 2021
Stephen Hines
Lantern Residential
(978) 394-9030
5 in this area
57 Total Sales
-
Leighann Eruzione

Buyer's Agent in 2021
Leighann Eruzione
Lantern Residential
(617) 799-4810
3 in this area
76 Total Sales
-
M
Seller's Agent in 2014
Marilyn Jones
Vylla Home
(617) 838-0212
-
Iris Goldman
I
Buyer's Agent in 2014
Iris Goldman
Coldwell Banker Realty - Marblehead
(781) 254-5372
19 Total Sales
Map
Source: MLS Property Information Network (MLS PIN)
MLS Number: 72786561
APN: WINT-000020-000000-000018
- 226 Court Rd Unit 226
- 121 Circuit Rd
- 105 Circuit Rd
- 43 Loring Rd
- 52-54 Bellevue Ave
- 19 Johnson Ave
- 183 Pauline St
- 170 Cottage Park Rd
- 175 Pleasant St
- 19 Orlando Ave
- 35 Somerset Ave Unit 5
- 10 Somerset Ave Unit 403
- 10 Somerset Ave Unit 211
- 10 Somerset Ave Unit 401
- 10 Somerset Ave Unit 303
- 10 Somerset Ave Unit 206
- 96-98 Woodside Ave
- 66 Plummer Ave Unit 2
- 509 Pleasant St
- 3 Buckthorn Terrace Unit 2
