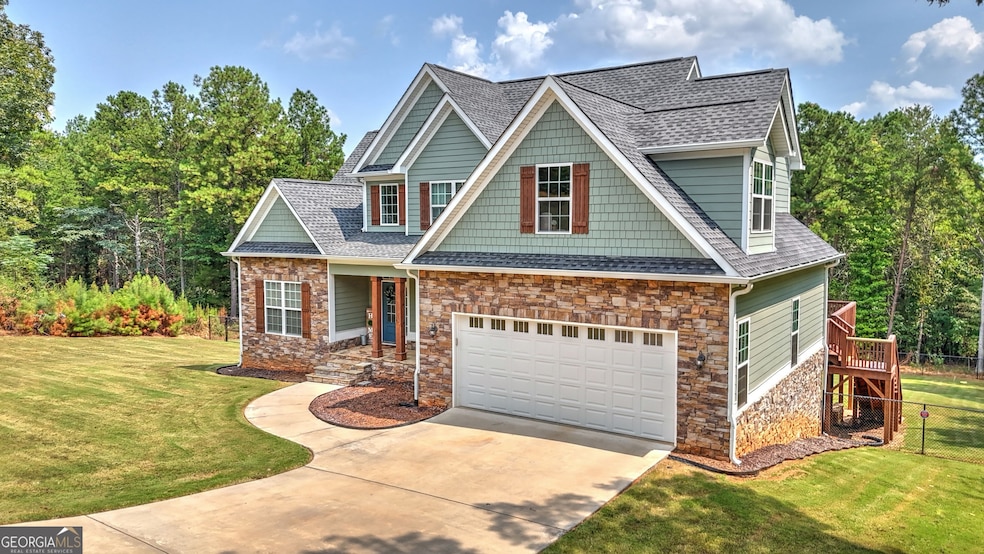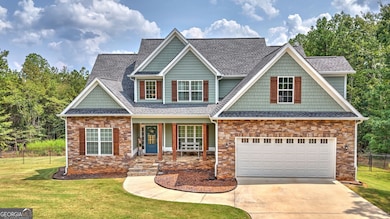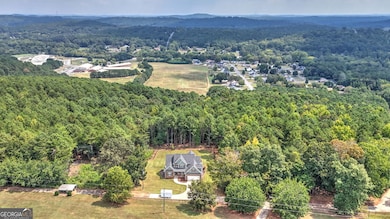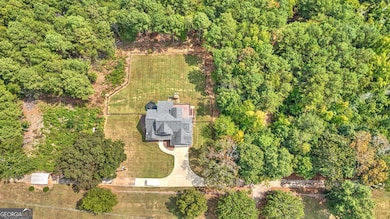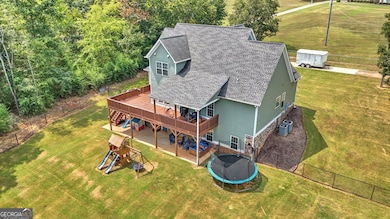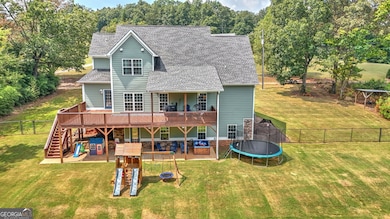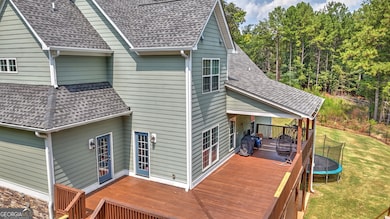184 Conns Lake Extension Lindale, GA 30147
Estimated payment $4,101/month
Highlights
- Docks
- Craftsman Architecture
- Deck
- Home Theater
- Mountain View
- Private Lot
About This Home
Fantastic home on 18+ acres located in the hills of the Lindale community. This private residence was custom built in 2019 and has all the features and elegant touches that come with new custom construction. This open and spacious floor plan has a large foyer entrance with a formal dining room, large primary bedroom on the main level, huge primary bathroom that offers a custom tiled shower, soaking tub, custom vanity and granite countertops and a fabulous walk in closet. As you walk through the main level you'll enter the kitchen-living room area that is great for entertaining with a large covered deck off of the kitchen. The kitchen cabinets are custom built with granite countertops and stainless steel appliances. Upstairs has two large bedrooms separated by a large nook and a bathroom. There's also a bonus room that can be used as a fourth bedroom. Downstairs offers a large finished basement that has a large exercise room, living room, bathroom and tons of storage. The large patio off of the basement overlooks the large fenced back yard and is great for family gatherings and entertaining guests. This home has it all! Please call or text agent for more details and to schedule a tour!
Home Details
Home Type
- Single Family
Est. Annual Taxes
- $4,676
Year Built
- Built in 2019
Lot Details
- 18.44 Acre Lot
- Back Yard Fenced
- Chain Link Fence
- Private Lot
- Sloped Lot
- Partially Wooded Lot
- Grass Covered Lot
Property Views
- Mountain
- Seasonal
Home Design
- Craftsman Architecture
- Traditional Architecture
- Composition Roof
- Concrete Siding
- Stone Siding
- Stone
Interior Spaces
- 3-Story Property
- High Ceiling
- Double Pane Windows
- Window Treatments
- Two Story Entrance Foyer
- Formal Dining Room
- Home Theater
- Bonus Room
- Home Gym
- Pull Down Stairs to Attic
Kitchen
- Breakfast Area or Nook
- Breakfast Bar
- Oven or Range
- Microwave
- Dishwasher
- Stainless Steel Appliances
- Kitchen Island
- Solid Surface Countertops
Flooring
- Tile
- Vinyl
Bedrooms and Bathrooms
- 4 Bedrooms | 1 Primary Bedroom on Main
- Walk-In Closet
- Double Vanity
- Low Flow Plumbing Fixtures
- Soaking Tub
- Bathtub Includes Tile Surround
- Separate Shower
Laundry
- Laundry Room
- Laundry in Kitchen
Finished Basement
- Basement Fills Entire Space Under The House
- Exterior Basement Entry
- Finished Basement Bathroom
Home Security
- Home Security System
- Fire and Smoke Detector
Parking
- 6 Car Garage
- Parking Accessed On Kitchen Level
- Garage Door Opener
- Guest Parking
- Off-Street Parking
Eco-Friendly Details
- Energy-Efficient Appliances
- Energy-Efficient Windows
- Energy-Efficient Insulation
- Energy-Efficient Thermostat
Outdoor Features
- Docks
- Balcony
- Deck
- Patio
- Porch
Location
- Property is near schools
Schools
- Pepperell Primary/Elementary School
- Pepperell Middle School
- Pepperell High School
Utilities
- Central Heating and Cooling System
- Heat Pump System
- 220 Volts
- High-Efficiency Water Heater
- Septic Tank
- High Speed Internet
Community Details
- No Home Owners Association
- Laundry Facilities
Map
Home Values in the Area
Average Home Value in this Area
Tax History
| Year | Tax Paid | Tax Assessment Tax Assessment Total Assessment is a certain percentage of the fair market value that is determined by local assessors to be the total taxable value of land and additions on the property. | Land | Improvement |
|---|---|---|---|---|
| 2024 | $5,102 | $163,445 | $53,275 | $110,170 |
| 2023 | $4,676 | $155,332 | $48,432 | $106,900 |
| 2022 | $3,808 | $128,340 | $40,360 | $87,980 |
| 2021 | $3,470 | $114,973 | $36,413 | $78,560 |
| 2020 | $3,220 | $105,786 | $31,666 | $74,120 |
| 2019 | $951 | $31,666 | $31,666 | $0 |
| 2018 | $908 | $30,164 | $30,164 | $0 |
| 2017 | $842 | $27,929 | $27,929 | $0 |
| 2016 | $852 | $27,920 | $27,920 | $0 |
| 2015 | $833 | $27,920 | $27,920 | $0 |
| 2014 | $833 | $27,920 | $27,920 | $0 |
Property History
| Date | Event | Price | Change | Sq Ft Price |
|---|---|---|---|---|
| 09/19/2025 09/19/25 | For Sale | $699,900 | -- | $196 / Sq Ft |
Purchase History
| Date | Type | Sale Price | Title Company |
|---|---|---|---|
| Warranty Deed | -- | -- | |
| Warranty Deed | $52,000 | -- | |
| Warranty Deed | $34,100 | -- | |
| Deed | -- | -- | |
| Deed | -- | -- | |
| Deed | -- | -- |
Source: Georgia MLS
MLS Number: 10608572
APN: I17W-082
- 514 Booze Mountain Rd SE
- 81 Hughes Dairy Rd
- 1380 Old Cedartown Rd SE
- 1261 Old Cedartown Rd SE
- 0 Booze Mountain Rd Unit 10580353
- 26 The Trail SE
- 185 Marion Dairy Rd SE
- 407 Blackberry Ln SE
- 27 Hughes Dairy Rd SE
- 413 Spring Village Rd SE
- 792 Park Ave SE
- 12 Indian River Rd SE
- 6 W Point Dr SE
- 0 College View Dr SW Unit 7648701
- 0 College View Dr SW Unit 7645215
- 0 College View Dr SW Unit 20148725
- 0 College View Dr SW Unit 20148724
- 65 Vanns Valley Rd SW
- 0 Vanns Valley Rd SW Unit 10534224
- 0 Vanns Valley Rd SW Unit 7589183
- 42 Bennett Way
- 300 Alfred Ave SE
- 1209 Cave Spring Rd SW
- 2 Cliffview Dr SE Unit 5
- 240 Park Rd SW Unit C
- 50 Chateau Dr SE
- 48 Chateau Dr SE
- 40 Chateau Dr SE
- 21 Chateau Dr SE
- 121 Chateau Dr SE
- 119 Chateau Dr SE
- 113 Chateau Dr SE
- 7 Crescent Ave SW
- 335 S McLin St SW
- 312 E 15th Sw (Unit A) St
- 2522 Callier Springs Rd SE
- 3018 Callier Springs Rd SE Unit B1
- 16 Notasulga Dr SW Unit A
- 612 Hardy Ave SW Unit A
- 612 Hardy Ave SW Unit B
