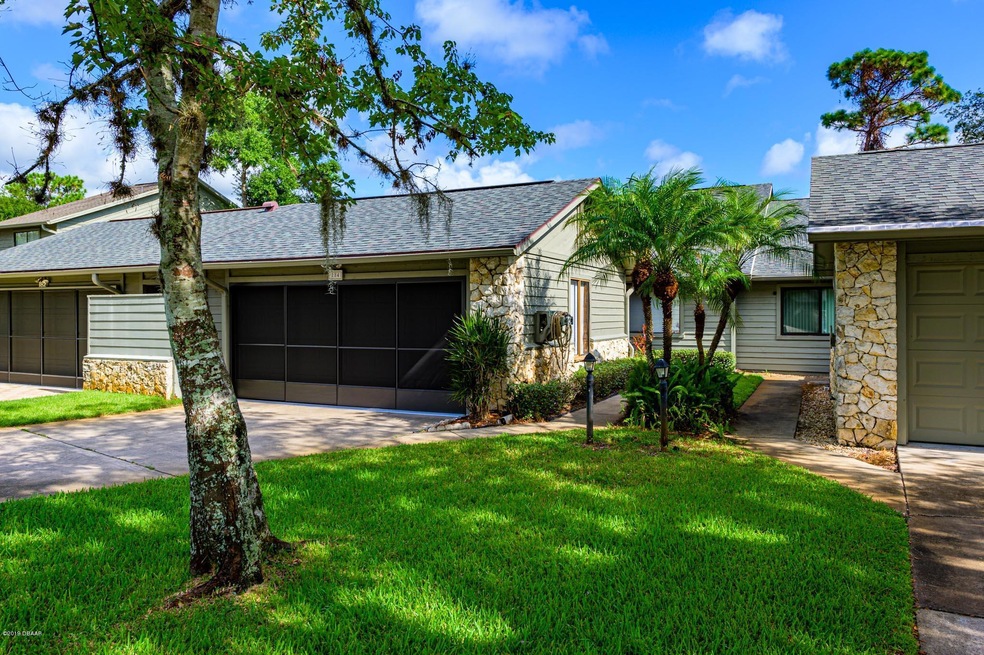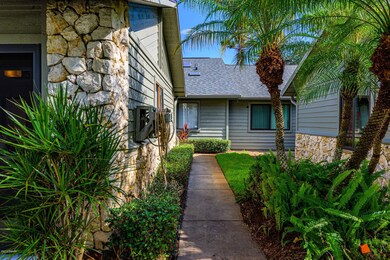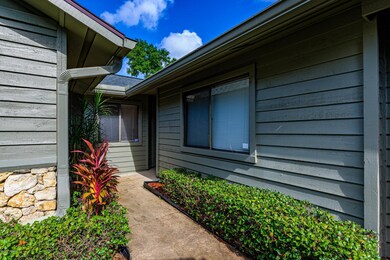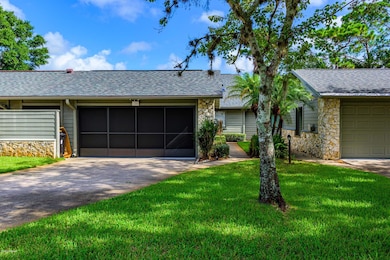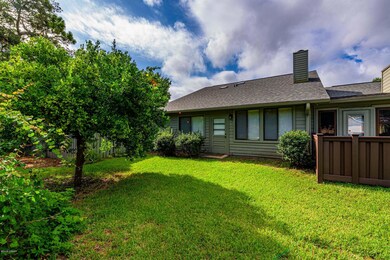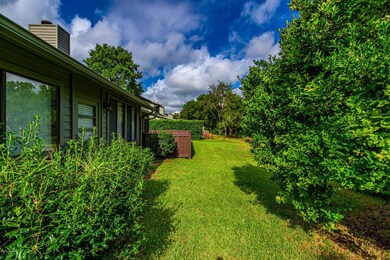
184 Deer Lake Cir Ormond Beach, FL 32174
Highlights
- Tennis Courts
- Clubhouse
- Front Porch
- In Ground Pool
- Fireplace
- Tile Flooring
About This Home
As of November 2019Rarely does a 3 bedroom, 2 bath, car garage, ONE STORY, REMODELED home in Trails North Forty become available. AND it is located on the north end of the community which means it does not back up to a busy road. The home has the coveted wood burning fireplace and a Florida Room which offers lots of natural light and would be ideal for a reading room, den, crafts room or office. The floors in the main area are wood-look tile which have a drift wood effect and are perfect for the Florida lifestyle. The super roomy kitchen has new cabinets and stainless steel appliances. A Bay Window in the Kitchen is the setting for the ''Kitchen Nook'' & offers courtyard views. There are several strategically placed sky lights which flood the home with natural light. The roof was replaced in 2017! Trails North Forty is a charming community located in the center of town and close to everything: banks, restaurants, shopping, grocery stores, many places of worship and the Beach! This community offers a pool, club house, tennis and shuffle ball courts! This highly coveted home in a very desirable community won't be on the market long! Make your appointment to see it now!
Last Agent to Sell the Property
Adams, Cameron & Co., Realtors License #3090035 Listed on: 08/28/2019
Home Details
Home Type
- Single Family
Est. Annual Taxes
- $2,328
Year Built
- Built in 1984
Lot Details
- 2,614 Sq Ft Lot
- Zero Lot Line
HOA Fees
- $169 Monthly HOA Fees
Parking
- 2 Car Garage
Home Design
- Shingle Roof
Interior Spaces
- 1,625 Sq Ft Home
- 1-Story Property
- Ceiling Fan
- Fireplace
Kitchen
- Electric Range
- Microwave
- Dishwasher
Flooring
- Carpet
- Tile
Bedrooms and Bathrooms
- 3 Bedrooms
- Split Bedroom Floorplan
- 2 Full Bathrooms
Laundry
- Dryer
- Washer
Accessible Home Design
- Accessible Common Area
Eco-Friendly Details
- Non-Toxic Pest Control
- Smart Irrigation
Outdoor Features
- In Ground Pool
- Tennis Courts
- Front Porch
Utilities
- Central Heating and Cooling System
- Cable TV Available
Listing and Financial Details
- Assessor Parcel Number 4220-24-00-0270
Community Details
Overview
- Association fees include cable TV, ground maintenance, maintenance structure, pest control
- Trails North Forty Subdivision
- On-Site Maintenance
Amenities
- Clubhouse
Recreation
- Tennis Courts
- Community Pool
Ownership History
Purchase Details
Home Financials for this Owner
Home Financials are based on the most recent Mortgage that was taken out on this home.Purchase Details
Home Financials for this Owner
Home Financials are based on the most recent Mortgage that was taken out on this home.Purchase Details
Purchase Details
Purchase Details
Purchase Details
Purchase Details
Purchase Details
Purchase Details
Similar Homes in Ormond Beach, FL
Home Values in the Area
Average Home Value in this Area
Purchase History
| Date | Type | Sale Price | Title Company |
|---|---|---|---|
| Warranty Deed | $215,000 | Adams Cameron Title Svcs Inc | |
| Warranty Deed | $178,000 | Waterside Title Co | |
| Warranty Deed | $95,000 | Waterside Title Co | |
| Interfamily Deed Transfer | -- | Attorney | |
| Deed | $85,000 | -- | |
| Deed | $80,400 | -- | |
| Deed | $2,000 | -- | |
| Deed | $92,400 | -- | |
| Deed | $101,000 | -- |
Property History
| Date | Event | Price | Change | Sq Ft Price |
|---|---|---|---|---|
| 11/14/2019 11/14/19 | Sold | $215,000 | 0.0% | $132 / Sq Ft |
| 09/18/2019 09/18/19 | Pending | -- | -- | -- |
| 08/28/2019 08/28/19 | For Sale | $215,000 | 0.0% | $132 / Sq Ft |
| 01/16/2019 01/16/19 | Rented | $1,750 | 0.0% | -- |
| 01/16/2019 01/16/19 | For Rent | $1,750 | 0.0% | -- |
| 03/11/2016 03/11/16 | Sold | $178,000 | 0.0% | $110 / Sq Ft |
| 03/11/2016 03/11/16 | For Sale | $178,000 | -- | $110 / Sq Ft |
| 03/10/2016 03/10/16 | Pending | -- | -- | -- |
Tax History Compared to Growth
Tax History
| Year | Tax Paid | Tax Assessment Tax Assessment Total Assessment is a certain percentage of the fair market value that is determined by local assessors to be the total taxable value of land and additions on the property. | Land | Improvement |
|---|---|---|---|---|
| 2025 | $1,341 | $250,047 | $36,000 | $214,047 |
| 2024 | $1,341 | $127,580 | -- | -- |
| 2023 | $1,341 | $123,865 | $0 | $0 |
| 2022 | $1,288 | $120,257 | $0 | $0 |
| 2021 | $1,320 | $116,754 | $0 | $0 |
| 2020 | $1,294 | $115,142 | $0 | $0 |
| 2019 | $2,441 | $137,510 | $19,000 | $118,510 |
| 2018 | $2,328 | $129,460 | $15,675 | $113,785 |
| 2017 | $2,196 | $115,145 | $14,725 | $100,420 |
| 2016 | $1,735 | $87,665 | $0 | $0 |
| 2015 | $1,519 | $115,030 | $0 | $0 |
| 2014 | -- | $114,117 | $0 | $0 |
Agents Affiliated with this Home
-

Seller's Agent in 2019
Nancy Cortez
Adams, Cameron & Co., Realtors
(386) 299-8544
121 Total Sales
-
J
Buyer's Agent in 2019
Julie Hewitt
Adams, Cameron & Co., Realtors
(386) 795-1530
13 Total Sales
Map
Source: Daytona Beach Area Association of REALTORS®
MLS Number: 1061675
APN: 4220-24-00-0270
- 179 Deer Lake Cir
- 195 Deer Lake Cir
- 42 Soco Trail
- 0 W Granada Blvd Unit 1206960
- 7 Soco Trail
- 146 Deer Lake Cir
- 15 Morning Dew Trail
- 12 Big Buck Trail
- 140 Deer Lake Cir
- 16 Big Buck Trail
- 136 Deer Lake Cir
- 75 Knollwood Estates Dr
- 124 Lynwood Ln
- 56 Cherokee Trail
- 35 Cherokee Trail
- 25 Knollwood Estates Dr
- 35 Whippoorwill Ln
- 8 Rising Moon Trail
- 5 Southern Pine Trail
- 4 Willow Oaks Trail
