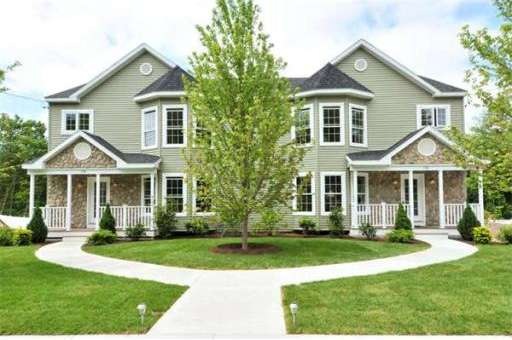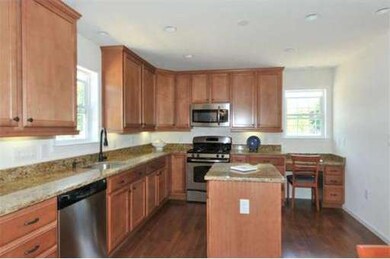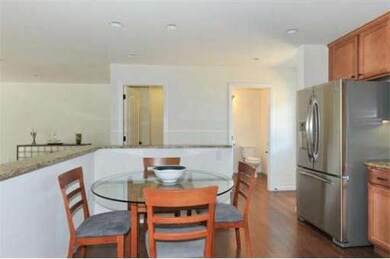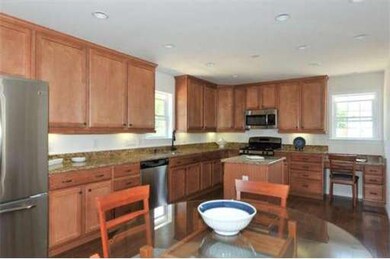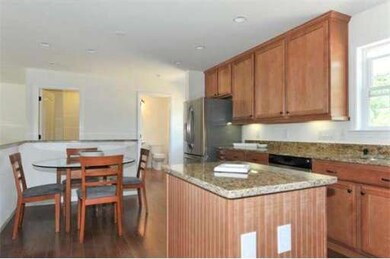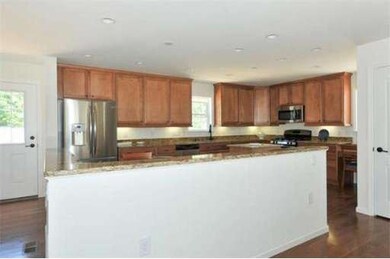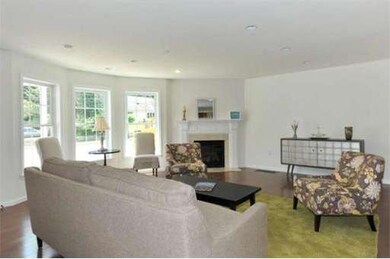
184 E Central St Unit 184 Natick, MA 01760
About This Home
As of December 2024WOW! NEW CONSTRUCTION ON THE NATICK WELLESLEY LINE! Fantastic location for these spacious townhomes at the Village at East Central.3 Bedrooms, 2.5 baths, 1st floor laundry, Cooks kitchen with granite counters and stainless appliances, Fireplaced living room, hardwood floors, 2 car garage, oversized 10x24 decks, Central air conditioning, Fireplaced Master bedrooms with walk out bay. Special financing available with a starting rate of 2.875%.
Property Details
Home Type
Condominium
Est. Annual Taxes
$93
Year Built
2012
Lot Details
0
Listing Details
- Unit Level: 1
- Unit Placement: Street
- Special Features: None
- Property Sub Type: Condos
- Year Built: 2012
Interior Features
- Has Basement: Yes
- Fireplaces: 2
- Primary Bathroom: Yes
- Number of Rooms: 5
- Amenities: Public Transportation, Shopping, Medical Facility, Private School, T-Station
- Energy: Insulated Windows, Insulated Doors, Prog. Thermostat
- Flooring: Tile, Wall to Wall Carpet, Hardwood
- Insulation: Full
- Interior Amenities: Cable Available
- Bedroom 2: Second Floor
- Bedroom 3: Second Floor
- Bathroom #1: Second Floor
- Bathroom #2: Second Floor
- Bathroom #3: First Floor
- Kitchen: First Floor
- Laundry Room: First Floor
- Living Room: First Floor
- Master Bedroom: Second Floor
Exterior Features
- Construction: Modular
- Exterior: Vinyl
- Exterior Unit Features: Porch, Deck - Wood, Screens, Professional Landscaping
Garage/Parking
- Garage Parking: Attached, Under, Garage Door Opener, Deeded
- Garage Spaces: 2
- Parking: Off-Street
- Parking Spaces: 2
Utilities
- Cooling Zones: 2
- Heat Zones: 2
- Hot Water: Natural Gas
Condo/Co-op/Association
- Condominium Name: The Village at East Central
- Association Fee Includes: Master Insurance, Road Maintenance, Landscaping, Snow Removal
- Association Pool: No
- Management: Owner Association
- Pets Allowed: Yes
- No Units: 10
- Unit Building: 184
Ownership History
Purchase Details
Home Financials for this Owner
Home Financials are based on the most recent Mortgage that was taken out on this home.Purchase Details
Home Financials for this Owner
Home Financials are based on the most recent Mortgage that was taken out on this home.Similar Homes in Natick, MA
Home Values in the Area
Average Home Value in this Area
Purchase History
| Date | Type | Sale Price | Title Company |
|---|---|---|---|
| Condominium Deed | $825,000 | None Available | |
| Condominium Deed | $825,000 | None Available | |
| Not Resolvable | $449,900 | -- | |
| Not Resolvable | $449,900 | -- |
Mortgage History
| Date | Status | Loan Amount | Loan Type |
|---|---|---|---|
| Open | $500,000 | Purchase Money Mortgage | |
| Closed | $500,000 | Purchase Money Mortgage | |
| Previous Owner | $404,910 | New Conventional |
Property History
| Date | Event | Price | Change | Sq Ft Price |
|---|---|---|---|---|
| 12/19/2024 12/19/24 | Sold | $825,000 | -2.9% | $451 / Sq Ft |
| 11/08/2024 11/08/24 | Pending | -- | -- | -- |
| 10/15/2024 10/15/24 | Price Changed | $849,900 | -1.2% | $465 / Sq Ft |
| 09/26/2024 09/26/24 | Price Changed | $859,900 | -1.7% | $470 / Sq Ft |
| 09/05/2024 09/05/24 | Price Changed | $874,900 | -2.7% | $479 / Sq Ft |
| 08/22/2024 08/22/24 | For Sale | $899,000 | +99.8% | $492 / Sq Ft |
| 07/30/2012 07/30/12 | Sold | $449,900 | 0.0% | $248 / Sq Ft |
| 07/29/2012 07/29/12 | Pending | -- | -- | -- |
| 04/13/2012 04/13/12 | For Sale | $449,900 | -- | $248 / Sq Ft |
Tax History Compared to Growth
Tax History
| Year | Tax Paid | Tax Assessment Tax Assessment Total Assessment is a certain percentage of the fair market value that is determined by local assessors to be the total taxable value of land and additions on the property. | Land | Improvement |
|---|---|---|---|---|
| 2025 | $93 | $774,800 | $0 | $774,800 |
| 2024 | $8,906 | $726,400 | $0 | $726,400 |
| 2023 | $8,392 | $663,900 | $0 | $663,900 |
| 2022 | $8,293 | $621,700 | $0 | $621,700 |
| 2021 | $8,124 | $596,900 | $0 | $596,900 |
| 2020 | $8,124 | $596,900 | $0 | $596,900 |
| 2019 | $7,587 | $596,900 | $0 | $596,900 |
| 2018 | $7,106 | $544,500 | $0 | $544,500 |
| 2017 | $6,772 | $502,000 | $0 | $502,000 |
| 2016 | $6,676 | $492,000 | $0 | $492,000 |
| 2015 | $6,378 | $461,500 | $0 | $461,500 |
Agents Affiliated with this Home
-
B
Seller's Agent in 2024
Bo Murphy
Bo Murphy Real Estate Company, LLC
-
L
Buyer's Agent in 2024
Lan Mi
Miland
-
H
Seller's Agent in 2012
Heidi Zizza
MDM Realty, Inc
Map
Source: MLS Property Information Network (MLS PIN)
MLS Number: 71366940
APN: NATI-000037-000000-000104AB
- 191 E Central St
- 207 E Central St
- 5 Oakridge Ave
- 6 Macarthur Rd
- 57 Harvard Street Extension
- 12 Bay State Rd
- 58 Algonquian Dr
- 200 Pond Rd
- 3 Vale St Unit B
- 3 Vale St Unit A
- 1 Austin Way
- 5 Milk St
- 7 Milk St
- 7 Milk St Unit 7
- 76 Union St
- 192 Pond Rd
- 20 Florence St Unit B
- 6 Lincoln St Unit 6A
- 4 Lincoln St Unit 4B
- 10 Winch Way
