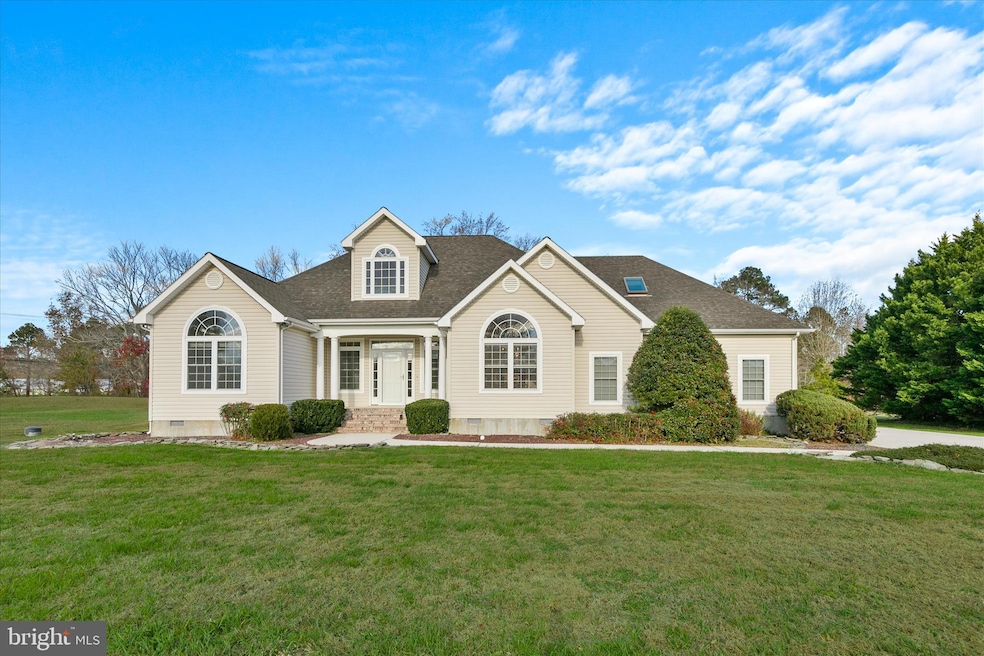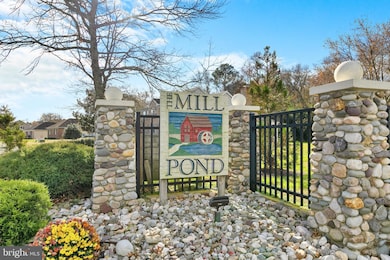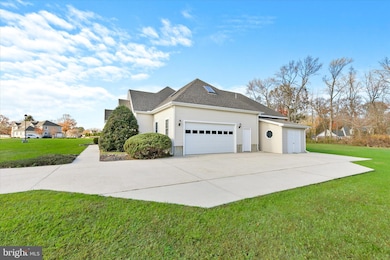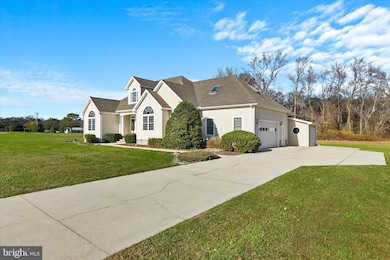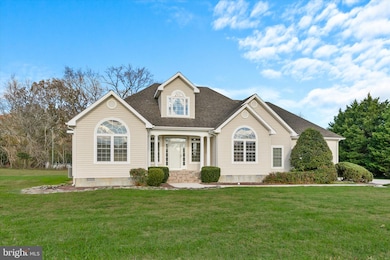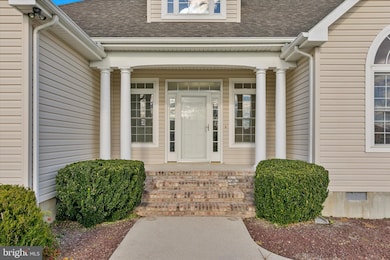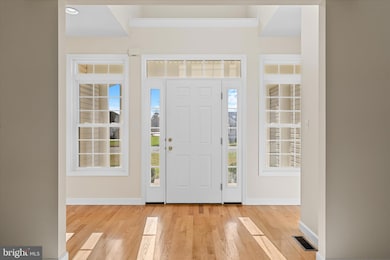184 E Mill Pond Dr Selbyville, DE 19975
Estimated payment $2,564/month
Highlights
- View of Trees or Woods
- 0.73 Acre Lot
- Coastal Architecture
- Phillip C. Showell Elementary School Rated A-
- Open Floorplan
- Deck
About This Home
Welcome to this inviting contemporary home in the desirable East Millpond community, perfectly positioned on nearly three quarters of an acre and surrounded by tranquil natural beauty. From the moment you arrive, the charming front porch with its classic columns sets the tone, offering peaceful views of the pond just across the way. Step through the front door framed by sidelights and transoms into a soaring two story foyer filled with natural light from the Palladian windows above. Warm hardwood floors guide you into the expansive great room, where vaulted ceilings, recessed lighting, and arched display alcoves frame a cozy gas fireplace. A dramatic Palladian window captures sky views, while an entire wall of glass and sliding doors overlooks the serene backyard and opens to the screened porch. The home’s elegant architectural details continue throughout, including graceful arched doorways leading toward the kitchen and dining areas. The front facing dining room features hardwood flooring, vaulted ceilings, and yet another beautiful Palladian window. Two spacious guest bedrooms are located on one side of the home each bright and airy one with a vaulted ceiling and pond views. They share a well designed hall bath featuring a private water closet, dual sink vanity, and a tub shower combination. The kitchen offers both openness and functionality, complete with a breakfast bar, two Lazy Susans, display shelving, and a double sink. A sunny breakfast nook with two skylights and sliding doors provides access to the rear deck perfect for morning coffee or casual meals, and this inviting space also features a pellet stove. The primary suite is privately set at the rear of the home, offering peaceful views and its own direct access to the backyard deck. The en suite bath features two separate vanities, a corner Jacuzzi tub illuminated by glass block windows, and a spacious walk-in closet. A comfortable sitting area completes this calming retreat. Upstairs, a fourth bedroom features two skylight style casement windows that bathe the room in natural light. Just off this room is a large, floored attic space, ideal for easy, organized storage. A generous first floor laundry room is conveniently located off the kitchen, and outside, a lean to shed beside the oversized two car garage is perfect for tools and garden equipment. The HVAC system has been replaced (2025) for added peace of mind and year round comfort. The backyard is truly enchanting, partially fenced and framed by mature trees that create both privacy and serenity. Just beyond, the community’s picturesque pond, stocked with fish, brings a touch of storybook charm to everyday living. East Millpond also offers piers and docks for peaceful waterside moments, along with a tot lot and shuffleboard area for added enjoyment. Best of all, this peaceful retreat is less than 10 miles from the beaches of Maryland and Delaware, giving you quick access to the lively boardwalk energy of Ocean City as well as the quieter charm of Delaware’s coastal towns. This home is being sold with its current furnishings.
Listing Agent
(410) 790-4436 nicole@ryanhaley.com Northrop Realty License #RS-0039587 Listed on: 11/20/2025

Co-Listing Agent
(302) 381-5565 allisonstine@northroprealty.com Northrop Realty License #RA-0031128
Open House Schedule
-
Saturday, November 22, 202511:00 am to 1:00 pm11/22/2025 11:00:00 AM +00:0011/22/2025 1:00:00 PM +00:00Add to Calendar
Home Details
Home Type
- Single Family
Est. Annual Taxes
- $942
Year Built
- Built in 2001
Lot Details
- 0.73 Acre Lot
- Lot Dimensions are 128.00 x 225.00
- Picket Fence
- Wood Fence
- Landscaped
- Level Lot
- Backs to Trees or Woods
- Back Yard Fenced, Front and Side Yard
- Property is zoned TN
HOA Fees
- $61 Monthly HOA Fees
Parking
- 2 Car Attached Garage
- 4 Driveway Spaces
- Parking Storage or Cabinetry
Property Views
- Pond
- Woods
- Garden
Home Design
- Coastal Architecture
- Contemporary Architecture
- Frame Construction
- Pitched Roof
- Architectural Shingle Roof
- Vinyl Siding
- Stick Built Home
Interior Spaces
- 2,211 Sq Ft Home
- Property has 1.5 Levels
- Open Floorplan
- Vaulted Ceiling
- Ceiling Fan
- Skylights
- Recessed Lighting
- 2 Fireplaces
- Free Standing Fireplace
- Screen For Fireplace
- Gas Fireplace
- Double Pane Windows
- Vinyl Clad Windows
- Double Hung Windows
- Palladian Windows
- Transom Windows
- Window Screens
- Sliding Doors
- Six Panel Doors
- Entrance Foyer
- Family Room Off Kitchen
- Living Room
- Formal Dining Room
- Screened Porch
- Crawl Space
- Attic
Kitchen
- Breakfast Room
- Eat-In Kitchen
- Electric Oven or Range
- Self-Cleaning Oven
- Built-In Range
- Range Hood
- Built-In Microwave
- Ice Maker
- Dishwasher
- Disposal
Flooring
- Solid Hardwood
- Partially Carpeted
- Ceramic Tile
Bedrooms and Bathrooms
- En-Suite Bathroom
- Walk-In Closet
- 2 Full Bathrooms
- Soaking Tub
- Bathtub with Shower
- Walk-in Shower
Laundry
- Laundry Room
- Laundry on main level
- Dryer
- Washer
Home Security
- Storm Doors
- Fire and Smoke Detector
Accessible Home Design
- More Than Two Accessible Exits
- Low Pile Carpeting
Outdoor Features
- Deck
- Patio
- Exterior Lighting
- Shed
Schools
- Showell Elementary School
- Selbyville Middle School
- Indian River High School
Utilities
- Forced Air Heating and Cooling System
- Vented Exhaust Fan
- Programmable Thermostat
- Metered Propane
- Water Dispenser
- Propane Water Heater
Community Details
- Mill Pond Subdivision
Listing and Financial Details
- Tax Lot 88
- Assessor Parcel Number 533-17.00-376.00
Map
Home Values in the Area
Average Home Value in this Area
Tax History
| Year | Tax Paid | Tax Assessment Tax Assessment Total Assessment is a certain percentage of the fair market value that is determined by local assessors to be the total taxable value of land and additions on the property. | Land | Improvement |
|---|---|---|---|---|
| 2025 | $942 | $26,300 | $2,500 | $23,800 |
| 2024 | $1,087 | $26,300 | $2,500 | $23,800 |
| 2023 | $1,086 | $26,300 | $2,500 | $23,800 |
| 2022 | $1,069 | $26,300 | $2,500 | $23,800 |
| 2021 | $1,037 | $26,300 | $2,500 | $23,800 |
| 2020 | $989 | $26,300 | $2,500 | $23,800 |
| 2019 | $985 | $26,300 | $2,500 | $23,800 |
| 2018 | $994 | $26,300 | $0 | $0 |
| 2017 | $1,003 | $26,300 | $0 | $0 |
| 2016 | $884 | $26,300 | $0 | $0 |
| 2015 | $911 | $26,300 | $0 | $0 |
| 2014 | $897 | $26,300 | $0 | $0 |
Property History
| Date | Event | Price | List to Sale | Price per Sq Ft |
|---|---|---|---|---|
| 11/20/2025 11/20/25 | For Sale | $460,000 | -- | $208 / Sq Ft |
Source: Bright MLS
MLS Number: DESU2100824
APN: 533-17.00-376.00
- 0 Lighthouse Rd Unit DESU2069446
- 166 E Mill Pond Dr
- 32109 Catboat Ct
- 38518 Ketch Dr
- 69 Bethany Rd
- 3 W 1st St
- 21 Waterford Ln
- 10 S Main St
- 20 Ruth St
- 18 W Mccabe St
- 12 Ellis Alley
- 30127 Creekview Cir
- 10439 Hotel Rd
- 30247 Creekview Cir
- 9103 Golden Pond Ct
- 36 W Church St
- 31444 Polly Branch Rd
- AZALEA Plan at Coastal Villages
- CALI Plan at Coastal Villages
- BRENTWOOD Plan at Coastal Villages
- 24 W Church St
- 25037 Saltwater Cir
- 25100 Ashton Cir
- 30225 Frankford School Rd
- 36278 Sunflower Blvd
- 29 Burr Hill Dr
- 31568 Winterberry Pkwy Unit 202
- 3 Rabbit Run Ln
- 85 Ocean Pkwy
- 41 Ocean Pkwy
- 11020 Augusta Ln Unit 3
- 69 Lookout Point
- 32 Seafarer Ln
- 36081 Windsor Park Dr
- 438 Ocean Pkwy Unit 44
- 37044 E Stoney Run
- 438 Ocean Pkwy
- 32044 White Tail Dr Unit TH117
- 33092 Lily Pad Ln
- 32066 White Tail Dr Unit TH123
