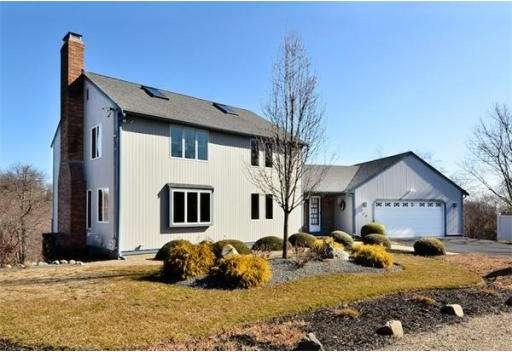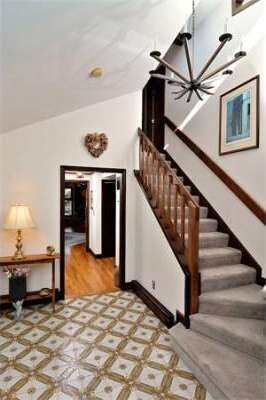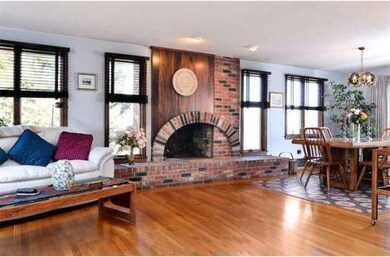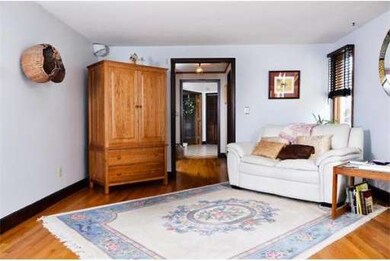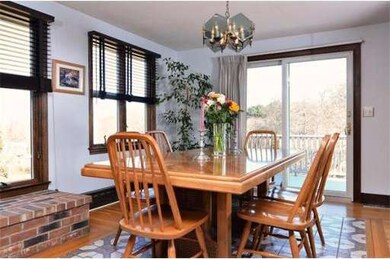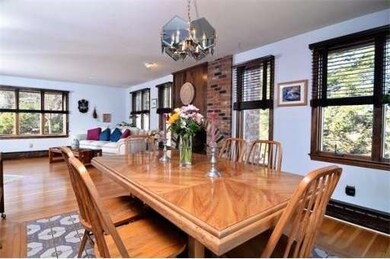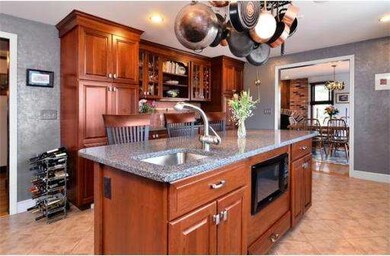
184 Elm St Marshfield, MA 02050
Estimated Value: $936,486 - $986,000
About This Home
As of May 2012A real presence!! Exceptional Contemporary Colonial...walk to Humarock Beach. Open floor plan with Spectacular Professional Kitchen featuring plentiful cherry cabinets, over-sized center island, stainless appliances w. 4 foot Thermador gas range,Cesarstone counter-tops, and Hutch/Pantry wall. Recently updated systems inc.roof, heat, central air, windows, sidewall. Spac. fam. room + add. storage rooms on walk-out lower level.Inlaw pot. Over-sized 2 car gar. Get inside!---shows pride of ownership
Last Listed By
Edward Meehan
Barry Realty License #455012716 Listed on: 03/07/2012
Home Details
Home Type
Single Family
Est. Annual Taxes
$8,533
Year Built
1975
Lot Details
0
Listing Details
- Lot Description: Paved Drive, Fenced/Enclosed
- Special Features: None
- Property Sub Type: Detached
- Year Built: 1975
Interior Features
- Has Basement: Yes
- Fireplaces: 2
- Primary Bathroom: Yes
- Number of Rooms: 8
- Amenities: Shopping, Conservation Area, Highway Access, Marina, Golf Course, Public School, T-Station
- Electric: Circuit Breakers, 200 Amps
- Energy: Insulated Windows, Insulated Doors, Storm Doors
- Flooring: Wood, Tile, Wall to Wall Carpet
- Insulation: Full, Fiberglass - Batts
- Interior Amenities: Central Vacuum, Security System
- Basement: Full, Finished, Walk Out, Concrete Floor
- Bedroom 2: Second Floor, 14X13
- Bedroom 3: Second Floor, 12X11
- Bathroom #1: First Floor
- Bathroom #2: Second Floor
- Bathroom #3: Second Floor
- Kitchen: First Floor, 19X14
- Laundry Room: Second Floor
- Living Room: First Floor, 22X13
- Master Bedroom: Second Floor, 17X14
- Master Bedroom Description: Ceiling Fans, Balcony/Deck
- Dining Room: First Floor, 14X12
- Family Room: Basement, 27X22
Exterior Features
- Construction: Frame
- Exterior: Wood
- Exterior Features: Deck - Wood, Gutters, Prof. Landscape, Fenced Yard
- Foundation: Poured Concrete
Garage/Parking
- Garage Parking: Attached, Storage, Work Area
- Garage Spaces: 2
- Parking: Off-Street
- Parking Spaces: 8
Utilities
- Cooling Zones: 2
- Heat Zones: 2
- Hot Water: Natural Gas
- Utility Connections: for Gas Range, for Electric Dryer, Washer Hookup, Icemaker Connection
Condo/Co-op/Association
- HOA: No
Ownership History
Purchase Details
Home Financials for this Owner
Home Financials are based on the most recent Mortgage that was taken out on this home.Similar Homes in Marshfield, MA
Home Values in the Area
Average Home Value in this Area
Purchase History
| Date | Buyer | Sale Price | Title Company |
|---|---|---|---|
| Lakatos Barbara E | $440,000 | -- |
Mortgage History
| Date | Status | Borrower | Loan Amount |
|---|---|---|---|
| Open | Lakatos Barbara E | $300,000 | |
| Closed | Meehan James F | $300,000 | |
| Previous Owner | Meehan James F | $305,000 | |
| Previous Owner | Meehan James F | $305,000 | |
| Previous Owner | Meehan James F | $200,000 |
Property History
| Date | Event | Price | Change | Sq Ft Price |
|---|---|---|---|---|
| 05/29/2012 05/29/12 | Sold | $440,000 | -8.3% | $217 / Sq Ft |
| 04/13/2012 04/13/12 | Pending | -- | -- | -- |
| 03/07/2012 03/07/12 | For Sale | $479,900 | -- | $237 / Sq Ft |
Tax History Compared to Growth
Tax History
| Year | Tax Paid | Tax Assessment Tax Assessment Total Assessment is a certain percentage of the fair market value that is determined by local assessors to be the total taxable value of land and additions on the property. | Land | Improvement |
|---|---|---|---|---|
| 2025 | $8,533 | $861,900 | $298,900 | $563,000 |
| 2024 | $8,229 | $792,000 | $284,600 | $507,400 |
| 2023 | $7,688 | $708,700 | $264,300 | $444,400 |
| 2022 | $7,688 | $593,700 | $213,500 | $380,200 |
| 2021 | $7,338 | $556,300 | $211,500 | $344,800 |
| 2020 | $7,054 | $529,200 | $193,200 | $336,000 |
| 2019 | $6,844 | $511,500 | $193,200 | $318,300 |
| 2018 | $6,760 | $505,600 | $193,200 | $312,400 |
| 2017 | $6,651 | $484,800 | $192,600 | $292,200 |
| 2016 | $6,333 | $456,300 | $181,900 | $274,400 |
| 2015 | $5,984 | $450,300 | $181,900 | $268,400 |
| 2014 | $5,658 | $425,700 | $166,900 | $258,800 |
Agents Affiliated with this Home
-
E
Seller's Agent in 2012
Edward Meehan
Barry Realty
-

Buyer's Agent in 2012
Betsy Hines
Betsy Hines REALTORS®, LLC
Map
Source: MLS Property Information Network (MLS PIN)
MLS Number: 71347829
APN: MARS-000016H-000005-000001
- 12 Ferry Hill Rd
- 150 Boles Rd
- 2 Fremont Rd
- 1177 Ferry St
- 33 Central Ave Unit 12
- 33 Central Ave Unit 13
- 18 Marshfield Ave
- 97 Central Ave
- 300 Holly Rd
- 24 Palfrey St
- 566 Holly Rd
- 255 Ridge Rd
- 155 River St
- 35 Mayflower Rd
- 296 Central Ave
- 3 Schooner Way
- 15 Philips Farm Rd
- 328 Central Ave
- 74 California St
- 12 Trouants Island Unit 12
