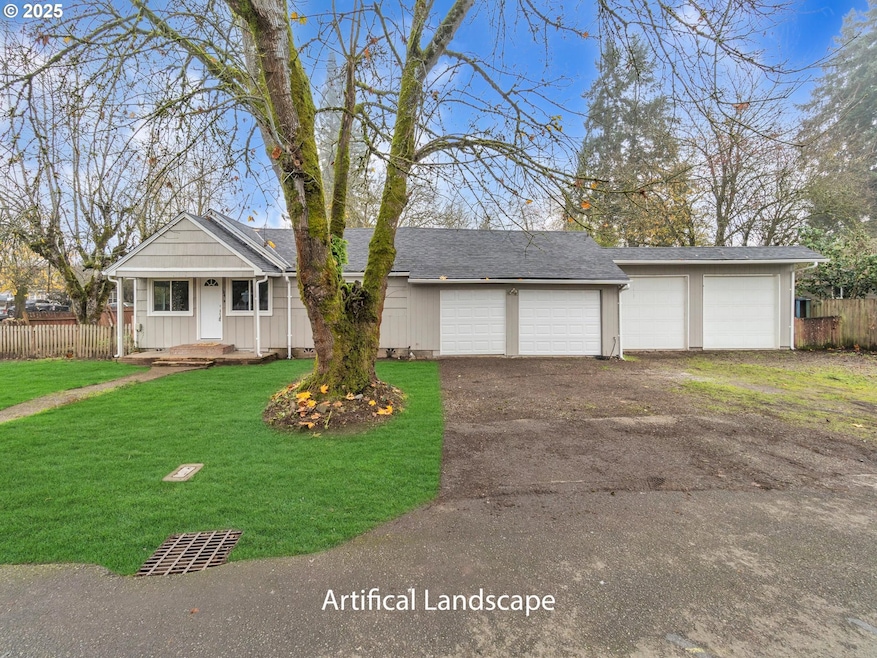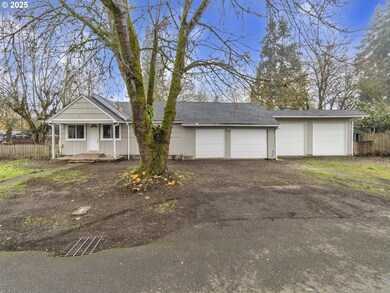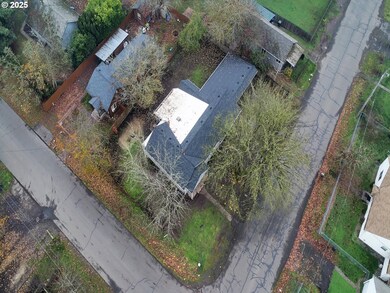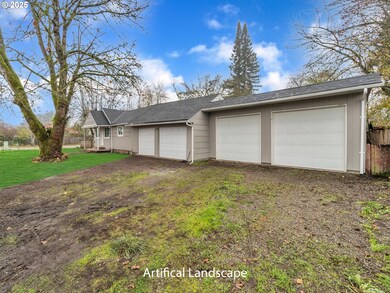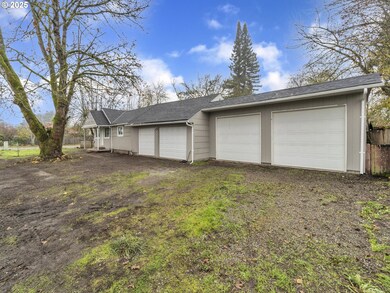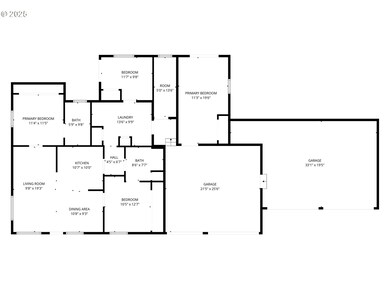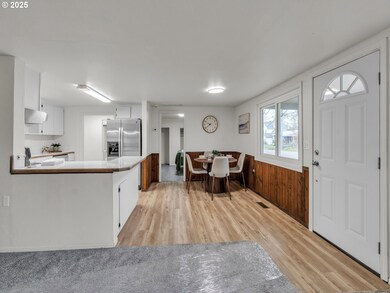184 Greenwood Dr Jefferson, OR 97352
Estimated payment $2,514/month
Highlights
- Second Garage
- Maid or Guest Quarters
- Vaulted Ceiling
- RV Access or Parking
- Territorial View
- Bonus Room
About This Home
Move-in-ready 4 bed, 2 bath home on a .2-acre corner lot—be home for Christmas! Primary on main with walk-in shower, plus secondary bath with tub. Brand-new roof, hot water heater, LVP & carpet, fresh interior/exterior paint, new fixtures, and stainless appliances. Bonus bedroom off the garage plus a smaller room perfect for extra storage, office, or pantry. Large yard and oversized 2 bay shop for hobbies, storage, and toys. Rare find - schedule your showing today! Full list of upgrades available.
Listing Agent
eXp Realty, LLC Brokerage Phone: 541-993-1033 License #201222626 Listed on: 11/23/2025

Home Details
Home Type
- Single Family
Est. Annual Taxes
- $2,283
Year Built
- Built in 1943
Lot Details
- 8,712 Sq Ft Lot
- Lot Dimensions are 85' x 105'
- Dog Run
- Fenced
- Corner Lot
- Level Lot
- Landscaped with Trees
- Private Yard
Parking
- 4 Car Attached Garage
- Second Garage
- Extra Deep Garage
- Workshop in Garage
- Driveway
- RV Access or Parking
- Controlled Entrance
Home Design
- Flat Roof Shape
- Composition Roof
- Wood Siding
- Plywood Siding Panel T1-11
- Cedar
Interior Spaces
- 1,413 Sq Ft Home
- 1-Story Property
- Vaulted Ceiling
- Vinyl Clad Windows
- Family Room
- Living Room
- Dining Room
- Bonus Room
- Territorial Views
Kitchen
- Free-Standing Range
- Plumbed For Ice Maker
- Dishwasher
- Disposal
Flooring
- Laminate
- Vinyl
Bedrooms and Bathrooms
- 4 Bedrooms
- Maid or Guest Quarters
- In-Law or Guest Suite
- 2 Full Bathrooms
- Walk-in Shower
Laundry
- Laundry Room
- Washer and Dryer
Accessible Home Design
- Accessibility Features
- Accessible Doors
- Level Entry For Accessibility
- Minimal Steps
- Accessible Pathway
- Accessible Parking
Outdoor Features
- Patio
- Shed
- Porch
Schools
- Jefferson Elementary And Middle School
- Jefferson High School
Utilities
- No Cooling
- Forced Air Heating System
- Heating System Uses Gas
- Electric Water Heater
Community Details
- No Home Owners Association
Listing and Financial Details
- Assessor Parcel Number 100686
Map
Home Values in the Area
Average Home Value in this Area
Tax History
| Year | Tax Paid | Tax Assessment Tax Assessment Total Assessment is a certain percentage of the fair market value that is determined by local assessors to be the total taxable value of land and additions on the property. | Land | Improvement |
|---|---|---|---|---|
| 2025 | $2,283 | $155,860 | -- | -- |
| 2024 | $2,283 | $151,330 | -- | -- |
| 2023 | $2,153 | $146,930 | $0 | $0 |
| 2022 | $2,027 | $142,660 | $0 | $0 |
| 2021 | $1,966 | $138,510 | $0 | $0 |
| 2020 | $1,909 | $134,480 | $0 | $0 |
| 2019 | $933 | $130,570 | $0 | $0 |
| 2018 | $1,834 | $0 | $0 | $0 |
| 2017 | $1,776 | $0 | $0 | $0 |
| 2016 | $1,552 | $0 | $0 | $0 |
| 2015 | $1,509 | $0 | $0 | $0 |
| 2014 | $1,446 | $0 | $0 | $0 |
Property History
| Date | Event | Price | List to Sale | Price per Sq Ft |
|---|---|---|---|---|
| 11/23/2025 11/23/25 | For Sale | $440,000 | -- | $311 / Sq Ft |
Purchase History
| Date | Type | Sale Price | Title Company |
|---|---|---|---|
| Special Warranty Deed | $68,250 | Fidelity Natl Title Co Of Or | |
| Special Warranty Deed | $116,790 | Fat | |
| Warranty Deed | $110,750 | Fat | |
| Trustee Deed | $115,305 | Fat | |
| Warranty Deed | $114,500 | Multiple | |
| Interfamily Deed Transfer | -- | Key Title Company |
Mortgage History
| Date | Status | Loan Amount | Loan Type |
|---|---|---|---|
| Open | $54,600 | New Conventional | |
| Previous Owner | $93,400 | Purchase Money Mortgage | |
| Previous Owner | $112,730 | FHA | |
| Previous Owner | $58,000 | Purchase Money Mortgage | |
| Closed | $23,300 | No Value Available |
Source: Regional Multiple Listing Service (RMLS)
MLS Number: 241422780
APN: 100686
- 554 S Main St
- 430 Oakdale Ct
- 145 S Main St
- 773 S Grice Loop
- 271 N 3rd St
- 256 University St Unit 260
- 562 Elm St
- 0 Harris Ln SE
- Lot 200 Bates St
- 968 Salamander Rd SE
- 34388 Grenz Ln NE
- 39036 Scravel Hill Rd NE
- 38598 Scravel Hill Rd NE
- 1894 Talbot Rd SE
- 38733 Shady Oak Rd NE
- 3574 Jefferson Marion Rd SE
- 38115 Scravel Hill Rd NE
- 33724 Viewcrest Dr NE
- Lot 103 Scravel Hill Rd NE
- 6309 Elena St NE
- 918 Oakmont Loop NE
- 350 Timber Ridge St NE
- 150 Timber Ridge St NE
- 225 Timber Ridge St NE
- 3835 Knox Butte Rd E
- 4140 Furlong Ave SE
- 595 Geary St NE
- 2762 SE 7th Ave Unit 2766-1
- 3856 Oranda St SE
- 1605 Oak St SE
- 1755 Geary St SE
- 533 4th Ave SW Unit 201
- 731 Elm St SW Unit Upstairs Apartment
- 1525 7th Ave SW Unit 1
- 509 29th Ave SE
- 3517 Hill St SE
- 3238 Lyon St SE Unit 3238
- 3724 Tudor Way SE Unit 3724
- 6208-6293 SE Wilford Ct
- 6609 Devon Ave SE
