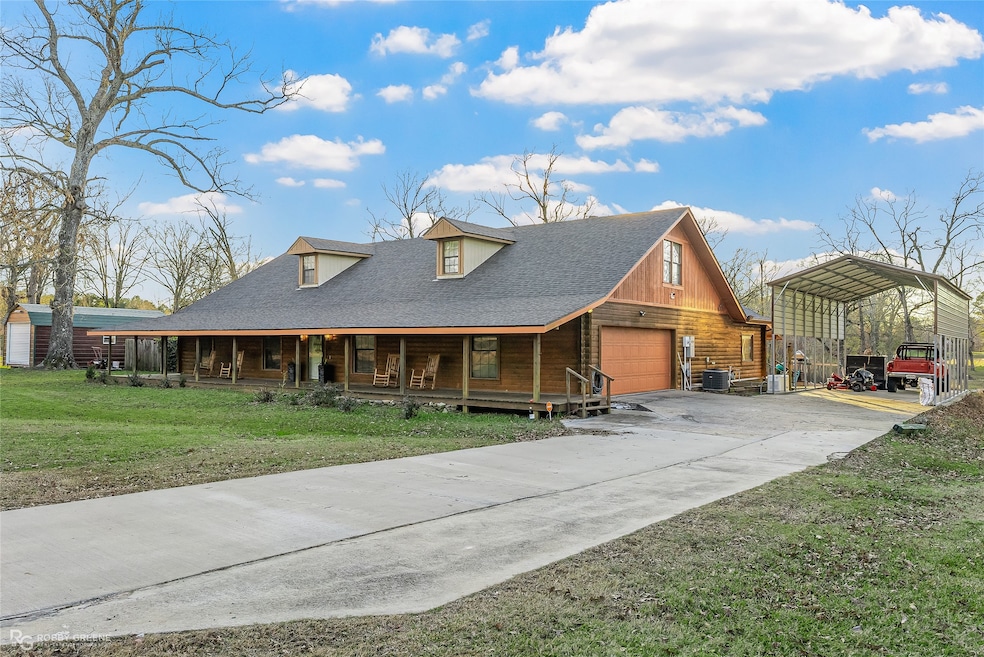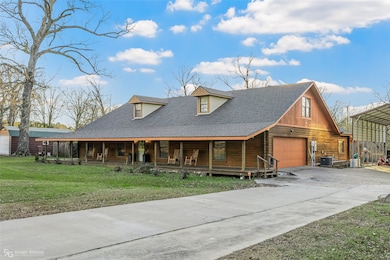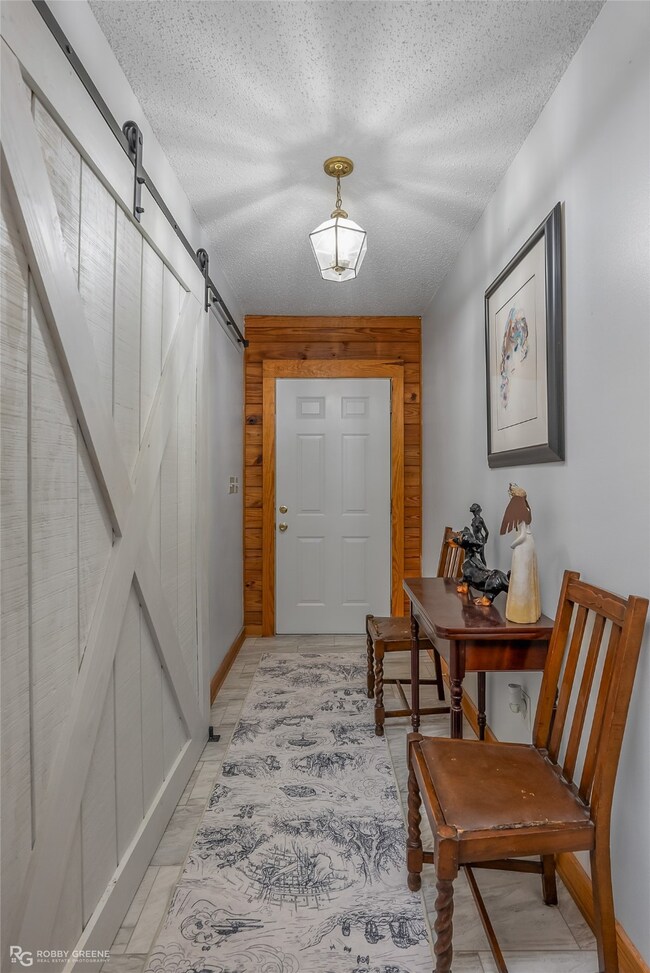184 Hall Rd Stonewall, LA 71078
Highlights
- Lake Front
- Parking available for a boat
- 1.6 Acre Lot
- North DeSoto Elementary School (3-5) Rated 9+
- Above Ground Pool
- Open Floorplan
About This Home
Welcome to your own lakefront retreat! Nestled on 1.6 acres in Desoto Parish, this beautiful log home offers the perfect blend of rustic charm and modern comforts. Enjoy fishing right from your own pier and take in the magnificent views from the huge wrap-around porch, which spans from front to back, offering serene vistas in every direction. NEW ROOF (replaced in 2024). Inside, the open floor plan creates a welcoming atmosphere, with a spacious living area that flows seamlessly into a large kitchen. The large island overlooks the living room, making it perfect for entertaining or enjoying family meals. A beautiful stone fireplace adds warmth and character to the space, creating an inviting focal point. New tile throughout the main living areas adds a sleek, contemporary touch to the rustic setting. An additional room offers flexibility for use as a study, office, or whatever best suits your lifestyle. The primary bedroom suite is a true retreat, complete with an ensuite bath featuring a large walk-in shower with stunning floor-to-ceiling tile. An additional room offers flexibility for use as a study, office, or whatever best suits your lifestyle.
Need extra space? This home includes a finished 355 sq ft room above the garage. There’s also an additional covered RV pad, ideal for storage or outdoor activities. The above-ground pool is perfect for summer relaxation, while the large storage shed provides ample space for tools, equipment, or seasonal items. With top-rated Desoto Parish schools nearby, this home combines the peaceful seclusion of lakefront living with the convenience of being close to everything you need. Don’t miss the opportunity to make this breathtaking property yours!
Listing Agent
318 Real Estate L.L.C. Brokerage Phone: 318-200-0552 License #0000016154 Listed on: 05/29/2025
Home Details
Home Type
- Single Family
Est. Annual Taxes
- $4,429
Year Built
- Built in 2000
Lot Details
- 1.6 Acre Lot
- Lake Front
Parking
- 2 Car Attached Garage
- Parking Pad
- Side Facing Garage
- Additional Parking
- Parking available for a boat
- RV Carport
Home Design
- Slab Foundation
- Shingle Roof
- Log Siding
Interior Spaces
- 2,502 Sq Ft Home
- 1-Story Property
- Open Floorplan
- Ceiling Fan
- Chandelier
- Living Room with Fireplace
Kitchen
- Eat-In Kitchen
- Electric Oven
- Electric Cooktop
- Dishwasher
- Kitchen Island
- Disposal
Flooring
- Wood
- Carpet
- Tile
Bedrooms and Bathrooms
- 4 Bedrooms
- Walk-In Closet
- 2 Full Bathrooms
- Double Vanity
Outdoor Features
- Above Ground Pool
- Covered Patio or Porch
Schools
- Desoto Isd Schools Elementary School
- Desoto Isd Schools High School
Utilities
- Central Heating and Cooling System
Listing and Financial Details
- Residential Lease
- Property Available on 7/1/25
- Tenant pays for all utilities
- Assessor Parcel Number 0200130940
Community Details
Overview
- Shady Lake #1 Subdivision
Pet Policy
- Pets Allowed
- Pet Deposit $200
- 2 Pets Allowed
Map
Source: North Texas Real Estate Information Systems (NTREIS)
MLS Number: 20948695
APN: 0200130940
- 111 Coleman Dr
- 121 Woolworth Rd
- 1166 Highway 171
- 1202 Highway 171
- 0 Settlement Estates Private Drive 1 Unit 21033153
- 0 Settlement Estates Private Drive 2 Unit 21037083
- 179 Oak Alley Rd
- 165 Oak Alley Rd
- 246 Diane Ln
- 154 Laurel Valley Ln
- 173 Laurel Valley Ln
- 170 Laurel Valley Ln
- 210 Laurel Valley Ln
- 0 Laurel Valley Ln
- 5229 Stonewall-Frierson Rd
- 223 Donna Ln
- 0 Oak Alley Rd
- 731 Breston Ln
- 193 Laurel Valley Ln
- 1533 Highway 171
- 899 U S 171
- 1008 Bonnabel Ct
- 1946 Chestnut Park Ln
- 10040 Loveland Ct
- 9730 Baird Rd
- 2701 Stanberry Dr
- 3020 Colquitt Rd
- 9242 Simmons Place
- 9316 Baird Rd
- 9250 Dean Rd
- 2045 Bert Kouns Industrial Loop
- 3257 Bert Kouns Industrial Loop
- 9100 Walker Rd
- 3126 Bert Kouns Industrial Loop
- 9137 Mansfield Rd
- 9106 Southwood Dr
- 3555 Cedar Creek Dr
- 9045 Kingston Rd
- 9005 Walker Rd
- 8984 Marva Dr







