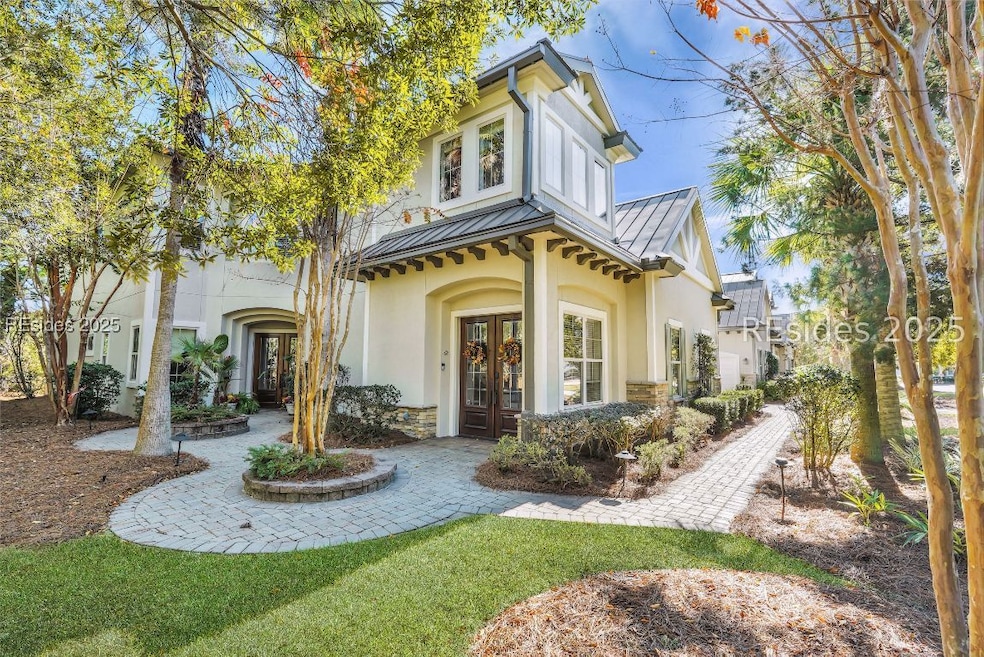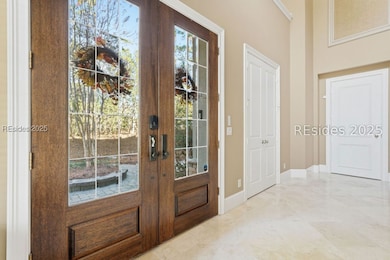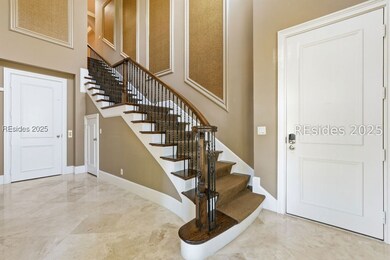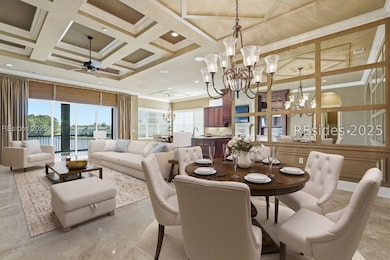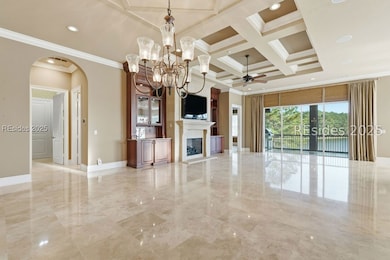184 Hampton Cir Unit 1473 Bluffton, SC 29909
Sun City Hilton Head NeighborhoodEstimated payment $9,902/month
Highlights
- Boat Dock
- Fitness Center
- Clubhouse
- Okatie Elementary School Rated A-
- Lagoon View
- Hydromassage or Jetted Bathtub
About This Home
Don't miss this rare opportunity to revel in maintenance-free, lakefront luxury! Situated in the award-winning Hampton Lake community, this seldom available Coach Home provides the perfect blend of elegance & easy living. The Hartwell floorplan offers 3BD/3.5BA, plus a sophisticated & dedicated executive study with custom built-in shelving. The inviting two-story grand foyer holds a PRIVATE ELEVATOR that provides convenient access to both floors, while the many closets ensure everything has its place. The open-concept living space delivers abundant natural light with unobstructed & expansive lake views from nearly every room. Just off of the great room, you'll find a screened porch with built-in kitchen to make entertaining a breeze. Located just steps from the Lakeside Amenity Center, this home places recreation & relaxation right at your fingertips. Enjoy Hampton Lake's world-class amenities including two community pools, Crystal Lake, state-of-the-art fitness facility & spa, pickleball, tennis, bocce courts, dog park, boat rental, on-side restaurant & beer garden, & more!
Open House Schedule
-
Saturday, November 29, 202512:00 to 2:00 pm11/29/2025 12:00:00 PM +00:0011/29/2025 2:00:00 PM +00:00Add to Calendar
Property Details
Home Type
- Condominium
Est. Annual Taxes
- $4,763
Year Built
- Built in 2007
HOA Fees
- $3,326 Monthly HOA Fees
Parking
- 2 Car Garage
Property Views
- Lagoon
- Woods
Home Design
- Metal Roof
- Stucco
- Tile
Interior Spaces
- 3,706 Sq Ft Home
- 2-Story Property
- Wired For Data
- Built-In Features
- Bookcases
- Tray Ceiling
- Smooth Ceilings
- Ceiling Fan
- Fireplace
- Entrance Foyer
- Great Room
- Living Room
- Dining Room
- Screened Porch
- Utility Room
- Carpet
- Smart Thermostat
- Attic
Kitchen
- Eat-In Kitchen
- Self-Cleaning Convection Oven
- Gas Range
- Microwave
- Dishwasher
- Wine Cooler
Bedrooms and Bathrooms
- 3 Bedrooms
- Primary Bedroom Upstairs
- Hydromassage or Jetted Bathtub
- Separate Shower
Laundry
- Laundry Room
- Dryer
- Washer
Outdoor Features
- Balcony
- Courtyard
- Screened Patio
- Outdoor Grill
Utilities
- Central Heating and Cooling System
Listing and Financial Details
- Tax Lot 1473
- Assessor Parcel Number R614-029-000-1650-1473
Community Details
Overview
- Association fees include management, common areas, ground maintenance, maintenance structure, pest control
- Lake Estates Subdivision
Amenities
- Clubhouse
- Elevator
Recreation
- Boat Dock
- RV or Boat Storage in Community
- Tennis Courts
- Fitness Center
- Community Pool
- Trails
Pet Policy
- Only Owners Allowed Pets
Security
- Fire and Smoke Detector
Map
Home Values in the Area
Average Home Value in this Area
Tax History
| Year | Tax Paid | Tax Assessment Tax Assessment Total Assessment is a certain percentage of the fair market value that is determined by local assessors to be the total taxable value of land and additions on the property. | Land | Improvement |
|---|---|---|---|---|
| 2024 | $4,763 | $36,880 | $0 | $36,880 |
| 2023 | $4,765 | $36,880 | $0 | $36,880 |
| 2022 | $4,343 | $27,400 | $0 | $27,400 |
| 2021 | $4,307 | $27,400 | $0 | $27,400 |
| 2020 | $3,897 | $26,824 | $0 | $26,824 |
| 2019 | $9,599 | $34,500 | $0 | $0 |
| 2018 | $9,185 | $34,500 | $0 | $0 |
| 2017 | $8,348 | $30,000 | $0 | $0 |
| 2016 | $8,284 | $30,000 | $0 | $0 |
| 2014 | $8,664 | $30,000 | $0 | $0 |
Property History
| Date | Event | Price | List to Sale | Price per Sq Ft |
|---|---|---|---|---|
| 11/13/2025 11/13/25 | Price Changed | $1,170,000 | 0.0% | $316 / Sq Ft |
| 11/13/2025 11/13/25 | For Sale | $1,170,000 | +1.7% | $316 / Sq Ft |
| 07/24/2025 07/24/25 | Off Market | -- | -- | -- |
| 07/23/2025 07/23/25 | For Sale | $1,150,000 | -- | $310 / Sq Ft |
Source: REsides
MLS Number: 500114
APN: R614 029 000 1650 1473
- 244 Argent Place
- 10 Nightingale Ln
- 1 Pomegranate Ln
- 82 Ardmore Garden Dr
- 2236 Blakers Blvd
- 198 Sandbar Ln Unit 102
- 103 Sandlapper Dr
- 2233 Blakers Blvd
- 108 Seagrass Station Rd
- 119 Sandbar Ln Unit 101
- 65 Sandbar Ln Unit 101
- 56 Cedar View Cir
- 1 Crowne Commons Dr
- 300 Waters Edge Way
- 336 Cypress Ct
- 231 Flip Flop Ct
- 220 Landshark Blvd
- 1571 Shoreside Dr Unit 101
- 11 Parklands Dr
- 11 Parklands Dr Unit B3
