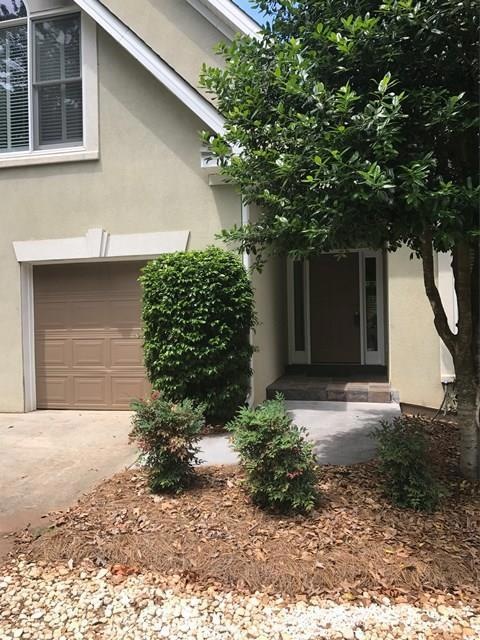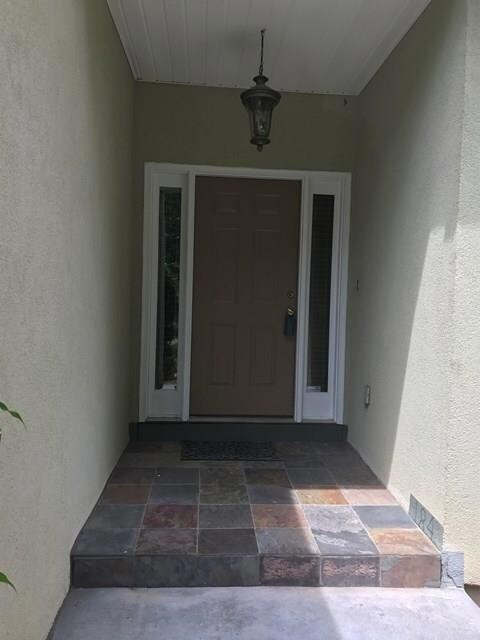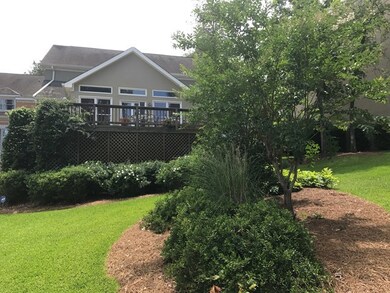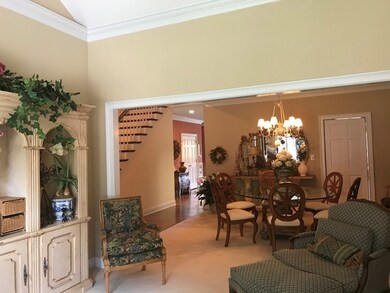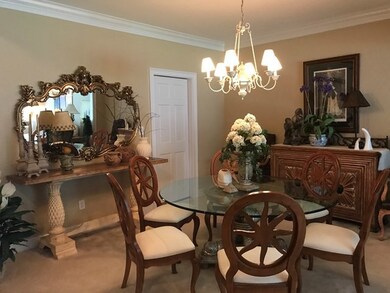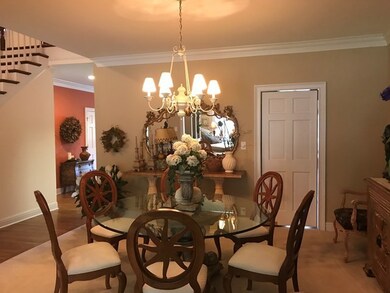
184 Hampton Way MacOn, GA 31220
Barrington Hall NeighborhoodHighlights
- On Golf Course
- Cathedral Ceiling
- Whirlpool Bathtub
- Deck
- Main Floor Primary Bedroom
- Great Room
About This Home
As of August 2023Living Large on a easy to maintain Golf course Lot. . Located on the Number 6 Green. Amazing space and storage in this 4 Bedroom, 3.5 bath home with Bonus! 2 Bedrooms and two and a half baths on Main Floor. The Upstairs has Jack and Jill bath between 2 bedrooms. Bonus room will knock your socks off! Home has a Very open concept. Kitchen and Breakfast Room are part of the Greatroom. Lots of Sunshine and Clean Air! 1 large Food Pantry , a large appliance Pantry and a Butlers Pantry between kitchen and Dining Room. Beautiful Windows and Dramatic Ceilings add to the Flair.
Home Details
Home Type
- Single Family
Est. Annual Taxes
- $2,457
Year Built
- Built in 1996
Lot Details
- On Golf Course
- Zero Lot Line
Parking
- 2 Car Attached Garage
Interior Spaces
- 3,613 Sq Ft Home
- 2-Story Property
- Cathedral Ceiling
- Gas Log Fireplace
- Insulated Windows
- Great Room
- Living Room
- Formal Dining Room
- Carpet
- Unfinished Basement
- Crawl Space
- Storage In Attic
- Home Security System
- Washer and Dryer Hookup
Kitchen
- Electric Range
- Dishwasher
- Disposal
Bedrooms and Bathrooms
- 4 Bedrooms
- Primary Bedroom on Main
- Walk-In Closet
- Whirlpool Bathtub
Schools
- Carter Elementary School
- Howard Middle School
- Howard High School
Utilities
- Central Heating and Cooling System
- Cable TV Available
Additional Features
- Deck
- Serial Number 1
Community Details
- Barrington Hall Subdivision
Listing and Financial Details
- Assessor Parcel Number FG450323
Ownership History
Purchase Details
Home Financials for this Owner
Home Financials are based on the most recent Mortgage that was taken out on this home.Purchase Details
Home Financials for this Owner
Home Financials are based on the most recent Mortgage that was taken out on this home.Purchase Details
Map
Similar Homes in the area
Home Values in the Area
Average Home Value in this Area
Purchase History
| Date | Type | Sale Price | Title Company |
|---|---|---|---|
| Warranty Deed | $231,000 | None Available | |
| Warranty Deed | $237,500 | None Available | |
| Warranty Deed | $210,200 | -- |
Mortgage History
| Date | Status | Loan Amount | Loan Type |
|---|---|---|---|
| Open | $300,500 | Construction | |
| Closed | $184,800 | New Conventional | |
| Previous Owner | $190,000 | New Conventional |
Property History
| Date | Event | Price | Change | Sq Ft Price |
|---|---|---|---|---|
| 04/07/2025 04/07/25 | For Sale | $375,000 | +34.9% | $104 / Sq Ft |
| 08/14/2023 08/14/23 | Sold | $278,000 | -19.4% | $77 / Sq Ft |
| 07/18/2023 07/18/23 | Pending | -- | -- | -- |
| 01/19/2023 01/19/23 | For Sale | $345,000 | +49.4% | $95 / Sq Ft |
| 08/02/2019 08/02/19 | Sold | $231,000 | -6.7% | $58 / Sq Ft |
| 07/03/2019 07/03/19 | Pending | -- | -- | -- |
| 02/18/2019 02/18/19 | For Sale | $247,500 | +4.2% | $62 / Sq Ft |
| 08/04/2017 08/04/17 | Sold | $237,500 | -3.0% | $66 / Sq Ft |
| 06/18/2017 06/18/17 | Pending | -- | -- | -- |
| 05/19/2017 05/19/17 | For Sale | $244,900 | -- | $68 / Sq Ft |
Tax History
| Year | Tax Paid | Tax Assessment Tax Assessment Total Assessment is a certain percentage of the fair market value that is determined by local assessors to be the total taxable value of land and additions on the property. | Land | Improvement |
|---|---|---|---|---|
| 2024 | $2,457 | $134,703 | $12,000 | $122,703 |
| 2023 | $3,990 | $134,703 | $12,000 | $122,703 |
| 2022 | $3,249 | $93,842 | $14,000 | $79,842 |
| 2021 | $3,566 | $93,842 | $14,000 | $79,842 |
| 2020 | $3,587 | $93,842 | $14,000 | $79,842 |
| 2019 | $4,021 | $102,713 | $14,000 | $88,713 |
| 2018 | $5,875 | $99,913 | $11,200 | $88,713 |
| 2017 | $3,673 | $98,035 | $11,200 | $86,835 |
| 2016 | $4,019 | $116,159 | $14,000 | $102,159 |
| 2015 | $5,688 | $116,159 | $14,000 | $102,159 |
| 2014 | $5,697 | $116,159 | $14,000 | $102,159 |
Source: Middle Georgia MLS
MLS Number: 139966
APN: FG45-0323
- 204 Barrington Hall Dr
- 192 Barrington Hall Dr
- 104 Stoney Creek Dr
- 235 Greenview Terrace
- 112 Greenview Terrace
- 160 Barrington Hall Dr
- 118 Greenview Terrace
- 271 Greenview Terrace
- 113 Greenview Terrace
- 169 Cambridge Way
- 178 Cambridge Way
- 168 Greenview Terrace
- 106 Fairways Ct
- 119 Stoney Creek Dr
- 204 Princeton Ct
- 129 Burchwood Dr
- 122 Stoney Creek Dr
