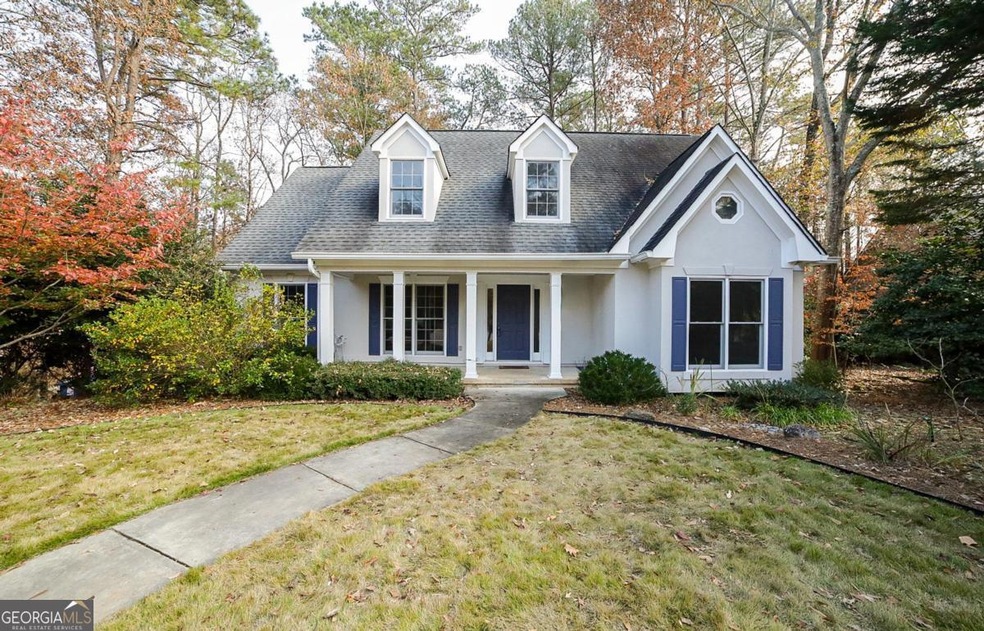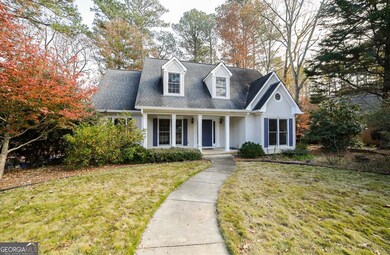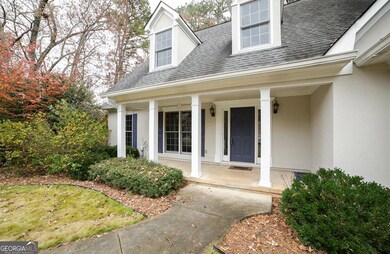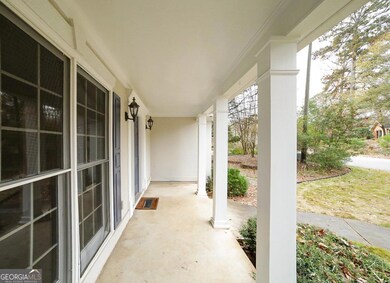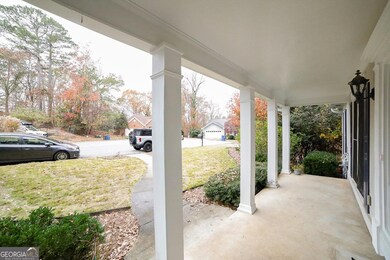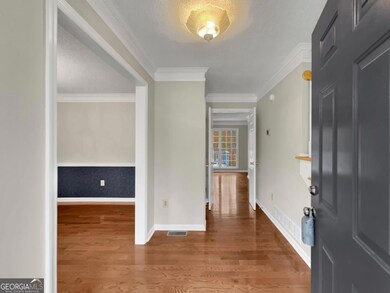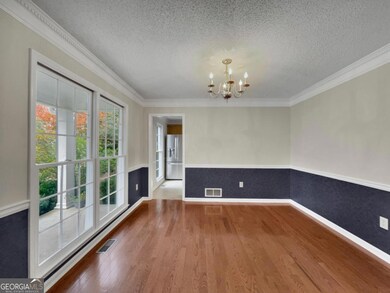184 Hillsborough Dr Athens, GA 30606
Estimated payment $2,716/month
Highlights
- Deck
- Seasonal View
- Traditional Architecture
- Clarke Central High School Rated A-
- Partially Wooded Lot
- Wood Flooring
About This Home
Introducing an easy-living residence quietly nestled on a cul-de-sac within the ever-desirable Woodhaven neighborhood. Move-in ready, this welcoming home reveals a flowing formal plan enhanced by all-new interior paint. This thoughtful configuration offers defined spaces ideal for entertaining, while also creating comfortable areas for more intimate gatherings. A gracious foyer greets you, flanked by the formal dining room, and guides you along gleaming hardwood floors to the expansive great room. Designed for everyday living, the inviting living area is highlighted by a cozy fireplace creating the perfect ambiance, and also provides a convenient powder room for guests. The bright eat-in kitchen is perfectly equipped for the home chef and brimming with features. Newly installed track lighting, abundant custom cabinetry-including floor-to-ceiling pantry cabinets for maximum storage-expansive tile countertops, and a full appliance package with refrigerator all come together to create a functional and inspiring workspace. A cheerful breakfast room with a charming bay window extends from the kitchen, capturing natural light and adding a touch of warmth. Just off the great room awaits your private haven: the owner's suite. Offering generous proportions for unwinding, this restful retreat includes an ensuite full bath appointed with a dual-sink vanity, an upgraded therapeutic tub, a separate shower, and a large closet enhanced with a shelving system. The second floor hosts three additional cozy bedrooms, each with its own unique character. Collectively, they offer plush carpeting, ample closet space, ceiling fans, and easy access to the hall full bath. For added convenience, laundry connections are also located on this level. A delightful surprise awaits on the daylight terrace level, presenting an exceptional opportunity to finish the space to your exact specifications. This lower level also provides access to the 2-car garage, additional storage, and laundry room. Outdoor living is equally appealing, with multiple spaces to enjoy the vibrant scenery-whether on the private rear deck, the terrace-level patio, or the welcoming rocking-chair front porch. Set on a .38-acre lot adorned with a lush, sodded front yard, irrigation system, and professional landscaping, the home is the total package. Additional notable highlights include updated HVAC systems installed in 2024. One can't help but acknowledge the unparalleled location-offering direct access to Atlanta Highway, Loop 10, local restaurants, and placing you less than 10 minutes from UGA. Known for its outstanding amenities, this sought-after community showcases a cabana-style swimming pool lined with lounge chairs and secure, fenced-in tennis courts-perfect for a friendly match or even a game of pickleball. Woodhaven delivers the best of in-town living while maintaining a peaceful, relaxing environment you'll cherish for years to come.
Open House Schedule
-
Sunday, November 30, 20251:00 to 4:00 pm11/30/2025 1:00:00 PM +00:0011/30/2025 4:00:00 PM +00:00Add to Calendar
Home Details
Home Type
- Single Family
Est. Annual Taxes
- $3,742
Year Built
- Built in 1993
Lot Details
- 0.38 Acre Lot
- Level Lot
- Sprinkler System
- Partially Wooded Lot
- Grass Covered Lot
HOA Fees
- $33 Monthly HOA Fees
Home Design
- Traditional Architecture
- Composition Roof
- Synthetic Stucco Exterior
Interior Spaces
- 2-Story Property
- Ceiling Fan
- Fireplace Features Masonry
- Double Pane Windows
- Bay Window
- Entrance Foyer
- Great Room
- Living Room with Fireplace
- Formal Dining Room
- Seasonal Views
- Laundry Room
Kitchen
- Breakfast Area or Nook
- Breakfast Bar
- Oven or Range
- Dishwasher
Flooring
- Wood
- Carpet
- Vinyl
Bedrooms and Bathrooms
- 4 Bedrooms | 1 Primary Bedroom on Main
- Split Bedroom Floorplan
- Walk-In Closet
- Double Vanity
- Separate Shower
Unfinished Basement
- Interior and Exterior Basement Entry
- Laundry in Basement
- Natural lighting in basement
Parking
- 2 Car Garage
- Parking Pad
- Side or Rear Entrance to Parking
- Garage Door Opener
- Drive Under Main Level
- Guest Parking
- Off-Street Parking
Eco-Friendly Details
- Energy-Efficient Windows
Outdoor Features
- Deck
- Patio
- Porch
Schools
- Timothy Elementary School
- Clarke Middle School
- Clarke Central High School
Utilities
- Central Heating and Cooling System
- Heat Pump System
- Underground Utilities
- High Speed Internet
- Phone Available
- Cable TV Available
Listing and Financial Details
- Legal Lot and Block 5 / B
Community Details
Overview
- Association fees include swimming, tennis
- Woodhaven Subdivision
Recreation
- Tennis Courts
- Community Pool
Map
Home Values in the Area
Average Home Value in this Area
Tax History
| Year | Tax Paid | Tax Assessment Tax Assessment Total Assessment is a certain percentage of the fair market value that is determined by local assessors to be the total taxable value of land and additions on the property. | Land | Improvement |
|---|---|---|---|---|
| 2025 | $2,705 | $149,228 | $18,000 | $131,228 |
| 2024 | $2,705 | $140,043 | $18,000 | $122,043 |
| 2023 | $2,727 | $131,906 | $18,000 | $113,906 |
| 2022 | $2,734 | $119,829 | $18,000 | $101,829 |
| 2021 | $2,692 | $105,888 | $18,000 | $87,888 |
| 2020 | $2,593 | $98,702 | $18,000 | $80,702 |
| 2019 | $2,612 | $98,490 | $18,000 | $80,490 |
| 2018 | $2,475 | $88,668 | $18,000 | $70,668 |
| 2017 | $2,515 | $91,482 | $18,000 | $73,482 |
| 2016 | $2,395 | $82,923 | $18,000 | $64,923 |
| 2015 | $2,399 | $83,208 | $18,000 | $65,208 |
| 2014 | $2,390 | $82,567 | $18,000 | $64,567 |
Property History
| Date | Event | Price | List to Sale | Price per Sq Ft |
|---|---|---|---|---|
| 11/21/2025 11/21/25 | For Sale | $449,000 | -- | $198 / Sq Ft |
Purchase History
| Date | Type | Sale Price | Title Company |
|---|---|---|---|
| Deed | $157,400 | -- | |
| Deed | $20,000 | -- |
Source: Georgia MLS
MLS Number: 10648077
APN: 072A6-B-005
- 115 Woodhaven St
- 134 Bent Tree Dr
- 125 Mitchell Bluff
- 164 Lucy Ln
- 124 Pin Oak Ct
- 450 River Bottom Rd
- 575 Vaughn Rd
- 860 Mitchell Bridge Rd Unit 8
- 860 Mitchell Bridge Rd Unit 8
- 595 Vaughn Rd
- 43 River Shoals Dr
- 256 Cherokee Ridge
- 150 The Preserve Dr Unit H2
- 215 Claystone Trace
- 212 Huntington Shoals Dr
- 141 Huntington Shoals Dr
- 532 Huntington Rd Unit 7
- 700 Mitchell Bridge Rd
- 355 The Preserve Dr
- 220 Providence Rd
- 150 The Preserve Dr
- 180 Chalfont Ln Unit 6
- 635 Rivermont Rd Unit ID1302855P
- 600 Mitchell Bridge Rd Unit 15
- 275 Westchester Cir
- 130 Cole Manor Dr
- 120 Pinehurst Ct Unit 1
- 104 Westchester Cir Unit 4
- 175 Sherwood Dr Unit ID1302852P
- 205 Westchester Dr
- 110 Chalfont Dr Unit 6
- 100 Chalfont Dr Unit C
- 100 Chalfont Dr Unit E
- 140 Yorkshire Rd
- 240 W Huntington Rd
- 1 Hanover Place
- 132 Wood Lake Dr
